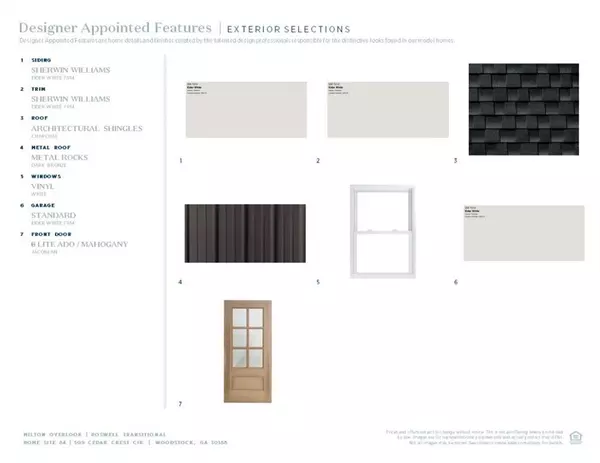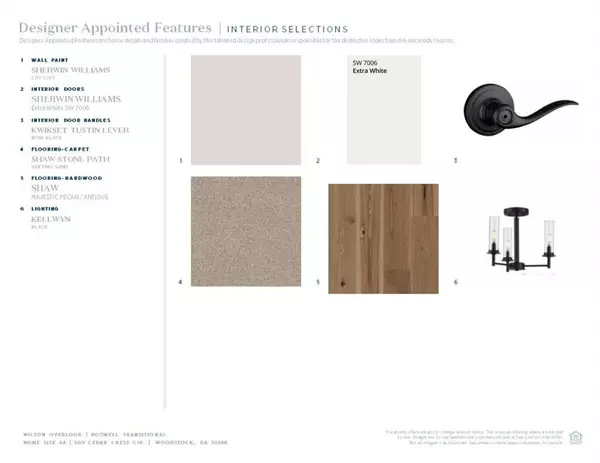$1,248,995
$1,248,995
For more information regarding the value of a property, please contact us for a free consultation.
5 Beds
5 Baths
3,812 SqFt
SOLD DATE : 09/10/2024
Key Details
Sold Price $1,248,995
Property Type Single Family Home
Sub Type Single Family Residence
Listing Status Sold
Purchase Type For Sale
Square Footage 3,812 sqft
Price per Sqft $327
Subdivision Milton Overlook
MLS Listing ID 7368085
Sold Date 09/10/24
Style Contemporary,Farmhouse,Other,Modern
Bedrooms 5
Full Baths 5
Construction Status New Construction
HOA Fees $1,050
HOA Y/N Yes
Originating Board First Multiple Listing Service
Year Built 2023
Tax Year 2023
Lot Size 0.650 Acres
Acres 0.65
Property Description
Discover your dream home at Milton Overlook by Toll Brothers, ready for you to move in this August! Nestled in a prime location, this new construction features the exceptional Roswell Transitional Floor Plan, designed for modern living and elegant comfort. The side daylight basement, filled with windows and adorned with double doors, floods the space with natural light. With a three-car garage and three sides brick, this home exudes curb appeal and durability.
Step inside through the grand double 8' front doors to be greeted by a dramatic two-story great room, complete with a sleek linear fireplace and built-in bookcases. The first floor's 10' ceilings create an airy, open atmosphere, while the multi-stacked sliding doors in the casual dining area seamlessly blend indoor and outdoor living. Entertain guests or relax in the enhanced covered outdoor living space, perfect for any occasion.
The first floor also includes a guest suite with a full shower conversion, a versatile flex space ideal for an office or library, and a chef's kitchen that will delight culinary enthusiasts. Featuring KITCHENAID appliances, double ovens, a pot filler, quartz countertops, an oversized island with a breakfast bar, and ample cabinetry, this kitchen is as functional as it is beautiful. Adjacent to the kitchen, you'll find a spacious everyday entry with a drop zone and a massive pantry.
Upstairs, the primary bedroom offers a serene sitting area and an indulgent Alternate Luxury Bath, complete with a freestanding tub, separate vanities, and a frameless shower. The laundry room, conveniently accessible from both the hallway and the primary bedroom, is oversized for maximum convenience. Each of the four secondary bedrooms is generously sized and en suite, ensuring comfort and privacy for everyone.
Situated on approximately 0.62 acres, this amazing home site includes irrigation and plenty of space for outdoor activities. With its exceptional design and numerous luxurious features, this home is an absolute must-have! Don't miss your chance to make it yours – schedule a viewing today and start envisioning your new life at Milton Overlook.
Location
State GA
County Cherokee
Lake Name None
Rooms
Bedroom Description Oversized Master,Sitting Room
Other Rooms None
Basement Bath/Stubbed, Daylight, Full, Unfinished
Main Level Bedrooms 1
Dining Room Open Concept, Separate Dining Room
Interior
Interior Features Bookcases, Double Vanity, Entrance Foyer 2 Story, High Ceilings 9 ft Upper, High Ceilings 10 ft Main, His and Hers Closets, Walk-In Closet(s)
Heating Central, Forced Air, Zoned
Cooling Ceiling Fan(s), Central Air, Zoned
Flooring Ceramic Tile, Hardwood
Fireplaces Number 1
Fireplaces Type Factory Built, Gas Log, Glass Doors, Great Room
Window Features Double Pane Windows,Insulated Windows
Appliance Dishwasher, Disposal, Double Oven, Electric Oven, Gas Range, Microwave, Self Cleaning Oven, Tankless Water Heater
Laundry Laundry Room, Mud Room
Exterior
Exterior Feature Private Yard, Rain Gutters, Other
Parking Features Attached, Driveway, Garage, Garage Door Opener, Garage Faces Side, Kitchen Level, Level Driveway
Garage Spaces 3.0
Fence None
Pool None
Community Features Clubhouse, Homeowners Assoc, Lake, Near Schools, Near Shopping, Playground, Pool, Sidewalks, Street Lights, Tennis Court(s)
Utilities Available Cable Available, Electricity Available, Natural Gas Available, Phone Available, Underground Utilities, Water Available
Waterfront Description None
View Trees/Woods, Other
Roof Type Composition,Shingle
Street Surface Asphalt
Accessibility None
Handicap Access None
Porch Covered, Front Porch, Patio, Rear Porch
Private Pool false
Building
Lot Description Back Yard, Front Yard, Landscaped, Sprinklers In Front, Sprinklers In Rear
Story Three Or More
Foundation Concrete Perimeter
Sewer Public Sewer
Water Public
Architectural Style Contemporary, Farmhouse, Other, Modern
Level or Stories Three Or More
Structure Type Brick 3 Sides,Cement Siding,HardiPlank Type
New Construction No
Construction Status New Construction
Schools
Elementary Schools Mountain Road
Middle Schools Dean Rusk
High Schools Sequoyah
Others
HOA Fee Include Insurance,Swim,Tennis
Senior Community no
Restrictions false
Tax ID 02N08A 058
Acceptable Financing Conventional, Other
Listing Terms Conventional, Other
Special Listing Condition None
Read Less Info
Want to know what your home might be worth? Contact us for a FREE valuation!

Our team is ready to help you sell your home for the highest possible price ASAP

Bought with Keller Williams North Atlanta
"My job is to find and attract mastery-based agents to the office, protect the culture, and make sure everyone is happy! "
mark.galloway@galyangrouprealty.com
2302 Parklake Dr NE STE 220, Atlanta, Georgia, 30345, United States







