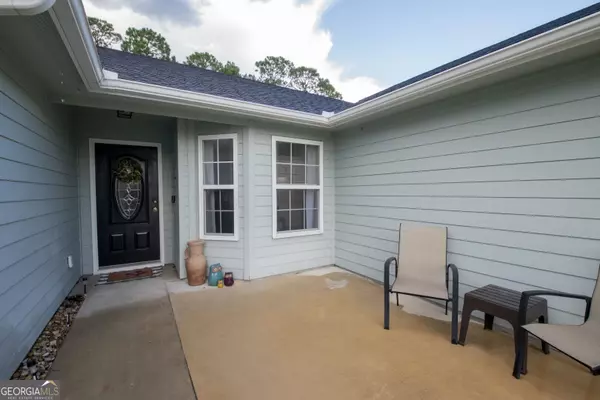Bought with Erica Jenkins • Threshold Realty & Mortgage Gr
$299,999
$299,999
For more information regarding the value of a property, please contact us for a free consultation.
4 Beds
2 Baths
1,407 SqFt
SOLD DATE : 09/13/2024
Key Details
Sold Price $299,999
Property Type Single Family Home
Sub Type Single Family Residence
Listing Status Sold
Purchase Type For Sale
Square Footage 1,407 sqft
Price per Sqft $213
Subdivision Lake Victoria
MLS Listing ID 10342739
Sold Date 09/13/24
Style Ranch
Bedrooms 4
Full Baths 2
Construction Status Resale
HOA Y/N No
Year Built 2009
Annual Tax Amount $2,855
Tax Year 2023
Lot Size 0.290 Acres
Property Description
This beautifully maintained, move-in-ready home features an open-concept design with 4 bedrooms and 2 bathrooms, offering a versatile split floor plan. This home also features a New Roof and New HVAC! The newly renovated kitchen boasts ample custom cabinetry, Quartz countertops, and brand-new stainless steel appliances. The master suite includes a generously sized shower and a walk-in closet with built-in organizers. Both bathrooms have been tastefully updated with contemporary fixtures and finishes, while newly installed flooring in the kitchen, living room, and bathrooms adds a modern touch. New light fixtures throughout the home provide a fresh and stylish ambiance. Enjoy outdoor relaxation on the newly screened patio, perfect for year-round enjoyment. The fully fenced yard offers privacy and security, ideal for families and pets. The extended-width driveway allows for convenient additional parking, complemented by a 2-car garage. A newly added front patio enhances outdoor living space and curb appeal. Conveniently located with easy access to I-95 and the Kings Bay Naval Submarine Base, this home is ideal for commuters. Nestled in a desirable neighborhood, it is close to schools, shopping, and dining. Don't miss the opportunity to own this exceptional home with modern upgrades and a prime location. Schedule your tour today! if you use Preferred Lender, No Lender Fees, Paid Apprasial, Low rate guaranteed, determined by program and FICO score!
Location
State GA
County Camden
Rooms
Basement None
Main Level Bedrooms 4
Interior
Interior Features Double Vanity, Master On Main Level, Pulldown Attic Stairs, Split Bedroom Plan, Tile Bath, Walk-In Closet(s)
Heating Central, Electric, Heat Pump
Cooling Ceiling Fan(s), Central Air
Flooring Carpet, Tile, Vinyl
Exterior
Parking Features Attached, Garage, Garage Door Opener
Fence Fenced
Community Features None
Utilities Available Underground Utilities
Roof Type Composition
Building
Story One
Foundation Slab
Sewer Private Sewer
Level or Stories One
Construction Status Resale
Schools
Elementary Schools Matilda Harris
Middle Schools Camden
High Schools Camden County
Others
Financing VA
Read Less Info
Want to know what your home might be worth? Contact us for a FREE valuation!

Our team is ready to help you sell your home for the highest possible price ASAP

© 2025 Georgia Multiple Listing Service. All Rights Reserved.
"My job is to find and attract mastery-based agents to the office, protect the culture, and make sure everyone is happy! "
mark.galloway@galyangrouprealty.com
2302 Parklake Dr NE STE 220, Atlanta, Georgia, 30345, United States







