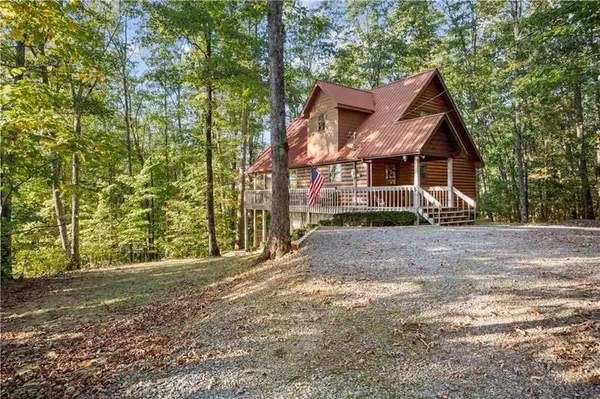$565,000
$565,000
For more information regarding the value of a property, please contact us for a free consultation.
3 Beds
3 Baths
1,960 SqFt
SOLD DATE : 09/12/2024
Key Details
Sold Price $565,000
Property Type Single Family Home
Sub Type Single Family Residence
Listing Status Sold
Purchase Type For Sale
Square Footage 1,960 sqft
Price per Sqft $288
MLS Listing ID 7378256
Sold Date 09/12/24
Style Cabin
Bedrooms 3
Full Baths 3
Construction Status Resale
HOA Fees $700
HOA Y/N Yes
Originating Board First Multiple Listing Service
Year Built 2002
Annual Tax Amount $1,730
Tax Year 2022
Lot Size 2.500 Acres
Acres 2.5
Property Description
This is a special house, it comes with all the furniture, tasteful decor, and a buffer parcel to protect your views. Sugar Mountain Road is about 10 minutes from downtown Blue Ridge, offers serene views, and is easily accessible via a paved road with a gentle incline. This house is in an ideal community with awesome neighbors; some live year-round, others are part-time, and some use their cabin as a short-term rental. It's a well-kept secret here, tasteful yet trendy, and always peaceful. It is your turn to escape to the serene beauty of Blue Ridge with this pristine log cabin, a nature lover's dream. This stunning home offers the perfect blend of rustic charm and modern comfort. MOUNTAIN VIEWS: Enjoy breathtaking mountain views from your large two-story screened-in porch, perfect for sipping morning coffee or watching the sunset. OPEN-CONCEPT LIVING: The main level boasts a spacious living room with a stone fireplace and an open-concept dining room, making it an ideal space for entertaining. MAIN LEVEL BEDROOM: A large bedroom and full bathroom on the main level offer convenience and flexibility for guests or family members. LOFT RETREAT: Upstairs, you'll find an open loft area with a full bathroom and a catwalk leading to a private balcony overlooking the picturesque mountains. TERRACE LEVEL OASIS: The terrace level features a large living room area with another fireplace and access to a private terrace with a fabulous hot tub – perfect for unwinding after a day of outdoor adventures. FLEXIBLE LIVING SPACE: Additionally, the terrace level offers a spacious alcove that fits a king-sized bed, a full-sized bathroom, and a closet, making it a versatile living space (third bedroom set up currently). PRIVATE DRIVEWAY: The property is accessed via a private driveway with ample parking for several cars, ensuring guests always have a place to park. Access to the house is up an easy-to-drive paved road. EXPANSIVE YARD: A large, flat, and grassy side yard provides plenty of room for outdoor activities and even offers the possibility of adding a pool if desired. EXTRA LOT: The house sits on 1.2 acres (yellow border in photo) and is sold with a 1.3-acre adjacent lot to protect your mountain views (green border in photo). SHORT-TERM RENTAL: The cabin has not been rented in the past, but it is being conveyed with the existing furniture for turnkey personal use or vacation rental. This Blue Ridge log cabin is the epitome of mountain living, combining the cozy atmosphere of a cabin with modern amenities and the beauty of the surrounding nature. Whether seeking a weekend getaway or a full-time residence, this property offers a peaceful retreat.
Location
State GA
County Fannin
Lake Name None
Rooms
Bedroom Description Master on Main
Other Rooms None
Basement Finished Bath, Daylight, Exterior Entry, Finished, Full
Main Level Bedrooms 1
Dining Room Great Room, Open Concept
Interior
Interior Features Cathedral Ceiling(s)
Heating Central, Forced Air, Space Heater
Cooling Central Air
Flooring Wood
Fireplaces Number 2
Fireplaces Type Gas Starter, Great Room, Basement
Window Features Insulated Windows
Appliance Dishwasher, Dryer, Electric Range, Electric Oven, Electric Water Heater, Microwave, Refrigerator
Laundry In Basement
Exterior
Exterior Feature Gas Grill, Private Yard, Balcony
Parking Features Level Driveway, Kitchen Level, Carport
Fence None
Pool None
Community Features Homeowners Assoc
Utilities Available Water Available, Electricity Available
Waterfront Description None
View Other
Roof Type Metal
Street Surface Asphalt
Accessibility None
Handicap Access None
Porch Covered, Enclosed, Deck, Rear Porch, Wrap Around
Total Parking Spaces 4
Private Pool false
Building
Lot Description Back Yard, Sloped, Private, Wooded, Front Yard
Story One and One Half
Foundation Concrete Perimeter
Sewer Septic Tank
Water Private
Architectural Style Cabin
Level or Stories One and One Half
Structure Type Cedar,Log
New Construction No
Construction Status Resale
Schools
Elementary Schools West Fannin
Middle Schools Fannin County
High Schools Fannin County
Others
HOA Fee Include Maintenance Grounds,Reserve Fund,Water
Senior Community no
Restrictions false
Tax ID 0057 07606
Special Listing Condition None
Read Less Info
Want to know what your home might be worth? Contact us for a FREE valuation!

Our team is ready to help you sell your home for the highest possible price ASAP

Bought with Century 21 Results
"My job is to find and attract mastery-based agents to the office, protect the culture, and make sure everyone is happy! "
mark.galloway@galyangrouprealty.com
2302 Parklake Dr NE STE 220, Atlanta, Georgia, 30345, United States







