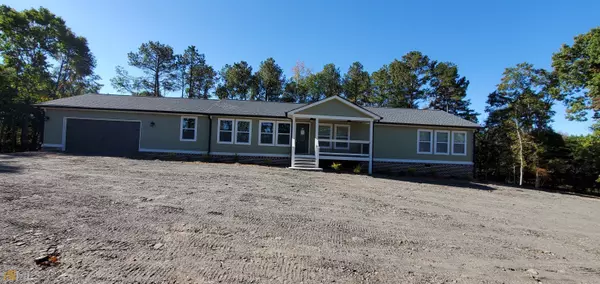$415,000
$354,900
16.9%For more information regarding the value of a property, please contact us for a free consultation.
3 Beds
3 Baths
1,834 SqFt
SOLD DATE : 09/13/2024
Key Details
Sold Price $415,000
Property Type Single Family Home
Sub Type Single Family Residence
Listing Status Sold
Purchase Type For Sale
Square Footage 1,834 sqft
Price per Sqft $226
MLS Listing ID 10210483
Sold Date 09/13/24
Style Other,Ranch,Traditional
Bedrooms 3
Full Baths 3
HOA Y/N No
Originating Board Georgia MLS 2
Year Built 2022
Annual Tax Amount $1,331
Tax Year 2021
Lot Size 2.740 Acres
Acres 2.74
Lot Dimensions 2.74
Property Description
The last contract fell through due to financing issues. One man's loss is another man's gain. Don't Miss This One!! Gorgeous traditional ranch home nestled away on approximately 3 acres with three (3) bedrooms and three (3) baths. The master bedroom is huge with a GIGANTIC walk-in closet. The gourmet kitchen has an island with a great view of the living room. The kitchen has granite countertops and new stainless steel appliances. The home has a level yard and is on a hill. The home is an almost new construction... new floors and flooring, new plumbing, new electrical, new plumbing, new siding, new roof and new sheetrock. The landscaping is still unfinished; however, it will be completed to the new owner's satisfaction before move-in. The home is vacant and is available to show anytime. Contact ShowingTime to schedule a viewing. The adjacent lot also available for sale.
Location
State GA
County Douglas
Rooms
Basement Crawl Space, None
Dining Room Separate Room
Interior
Interior Features Tray Ceiling(s), High Ceilings, Double Vanity, Separate Shower, Tile Bath, Walk-In Closet(s), Master On Main Level, Split Bedroom Plan
Heating Electric
Cooling Electric, Ceiling Fan(s), Central Air
Flooring Tile, Carpet, Vinyl
Fireplace No
Appliance Electric Water Heater, Dishwasher, Ice Maker, Microwave, Oven/Range (Combo), Refrigerator, Stainless Steel Appliance(s)
Laundry Laundry Closet, Common Area
Exterior
Parking Features Attached, Garage Door Opener, Garage
Garage Spaces 2.0
Community Features None
Utilities Available Cable Available, Electricity Available, High Speed Internet, Phone Available, Water Available
View Y/N No
Roof Type Other
Total Parking Spaces 2
Garage Yes
Private Pool No
Building
Lot Description Level, Other
Faces Mapquest
Foundation Block, Slab
Sewer Septic Tank
Water Public
Structure Type Brick,Vinyl Siding
New Construction Yes
Schools
Elementary Schools Beulah
Middle Schools Turner
High Schools Lithia Springs
Others
HOA Fee Include None
Tax ID 05421820002
Security Features Open Access
Acceptable Financing Cash, Conventional, FHA, VA Loan, USDA Loan
Listing Terms Cash, Conventional, FHA, VA Loan, USDA Loan
Special Listing Condition Updated/Remodeled
Read Less Info
Want to know what your home might be worth? Contact us for a FREE valuation!

Our team is ready to help you sell your home for the highest possible price ASAP

© 2025 Georgia Multiple Listing Service. All Rights Reserved.
"My job is to find and attract mastery-based agents to the office, protect the culture, and make sure everyone is happy! "
mark.galloway@galyangrouprealty.com
2302 Parklake Dr NE STE 220, Atlanta, Georgia, 30345, United States







