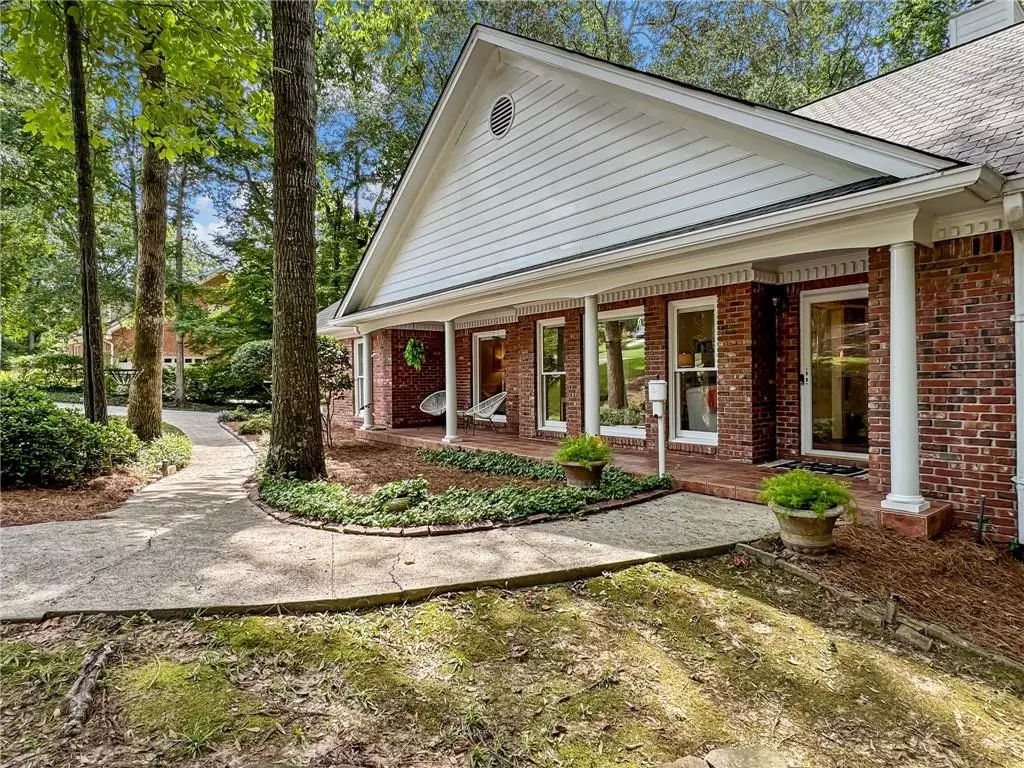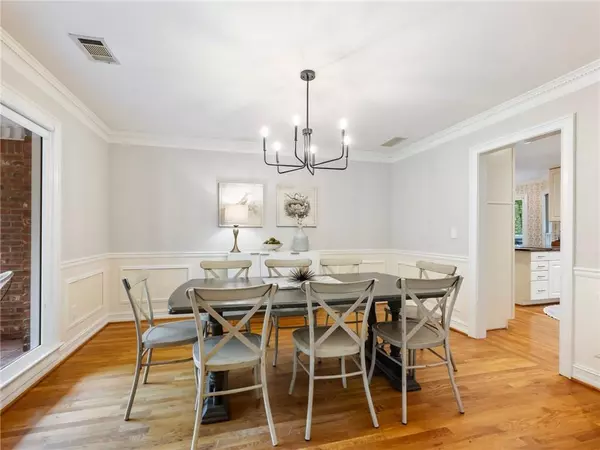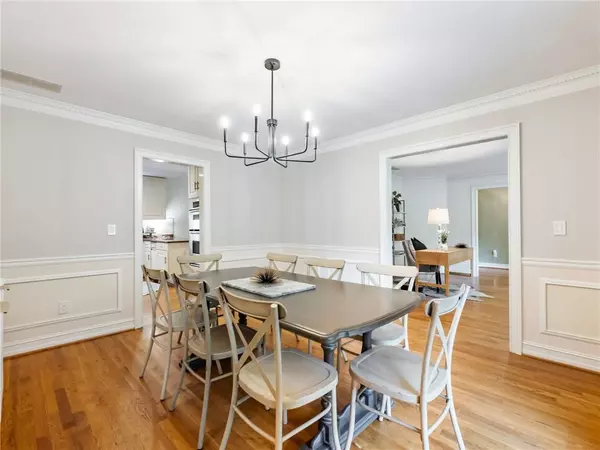$489,000
$489,000
For more information regarding the value of a property, please contact us for a free consultation.
4 Beds
3.5 Baths
3,590 SqFt
SOLD DATE : 09/04/2024
Key Details
Sold Price $489,000
Property Type Single Family Home
Sub Type Single Family Residence
Listing Status Sold
Purchase Type For Sale
Square Footage 3,590 sqft
Price per Sqft $136
Subdivision Riverfront At Moorings
MLS Listing ID 7434767
Sold Date 09/04/24
Style Ranch,Traditional
Bedrooms 4
Full Baths 3
Half Baths 1
Construction Status Resale
HOA Fees $300
HOA Y/N Yes
Originating Board First Multiple Listing Service
Year Built 1993
Annual Tax Amount $6,767
Tax Year 2023
Lot Size 1.040 Acres
Acres 1.04
Property Description
Searching for a slice of southern charm nestled in the lively Snellville area? Look no further! This enchanting abode in the sought-after Riverfront at Moorings community is a hidden treasure on over an acre of land. Tucked away in a tranquil cul-de-sac, this home is a standout with its peaceful wooded view and fenced backyard. With being only the second owners, who have cherished this home, you will feel the warmth of many happy memories as you enter. Boasting a welcoming rocking chair front porch and classic red brick exterior that exudes southern ranch style. Not to be overlooked is the sprawling basement. This home offers the perfect blend of one-level-living with space to grow and roam. Step inside to find elegant millwork and a versatile front room that can be transformed into your dream space - a home office, a playroom, or even a cozy library. This home is one of the largest single-level properties in the area and offers a modern open layout, awesome 3rd car garage or boat/toy garage and incredible outdoor living with expansive decks and cozy screened porch. Whether you're hosting in the charming kitchen, cozying up by the fireplace in the family room, or unwinding in the enclosed porch overlooking the private yard, relaxation is the name of the game here. The owner's suite is a peaceful sanctuary with dual closets and a spacious bathroom, while the generously sized rooms and jack and jill bathroom with dual sinks are perfect for a growing family. The basement is a hidden gem, featuring an extra bedroom, full bathroom, ample storage, and a boat/garage door for all your tinkering needs. Transform this space into a media room, a gym, or a second master suite - the possibilities are endless! This home is a true beacon of happiness and pride, exuding a warm sense of belonging. Come and unearth this rare gem of a property!
Location
State GA
County Gwinnett
Lake Name None
Rooms
Bedroom Description Master on Main,Oversized Master
Other Rooms None
Basement Boat Door, Finished, Finished Bath, Full, Walk-Out Access, Other
Main Level Bedrooms 3
Dining Room Separate Dining Room
Interior
Interior Features Crown Molding, Double Vanity, Entrance Foyer, Walk-In Closet(s)
Heating Central
Cooling Central Air
Flooring Carpet, Wood
Fireplaces Number 2
Fireplaces Type Basement, Family Room
Window Features Double Pane Windows
Appliance Dishwasher, Disposal, Dryer, Electric Oven, Gas Water Heater, Microwave, Washer
Laundry Laundry Room, Main Level, Mud Room
Exterior
Exterior Feature Private Entrance, Private Yard
Parking Features Attached, Garage, Garage Door Opener, Garage Faces Side, Kitchen Level
Garage Spaces 3.0
Fence Back Yard, Fenced
Pool None
Community Features None
Utilities Available Cable Available, Electricity Available, Natural Gas Available
Waterfront Description None
View Trees/Woods
Roof Type Composition
Street Surface Asphalt
Accessibility Accessible Bedroom, Central Living Area
Handicap Access Accessible Bedroom, Central Living Area
Porch Covered, Enclosed, Rear Porch, Screened
Total Parking Spaces 3
Private Pool false
Building
Lot Description Back Yard, Corner Lot, Cul-De-Sac
Story Two
Foundation Brick/Mortar
Sewer Public Sewer
Water Public
Architectural Style Ranch, Traditional
Level or Stories Two
Structure Type Blown-In Insulation,Brick 3 Sides
New Construction No
Construction Status Resale
Schools
Elementary Schools Annistown
Middle Schools Shiloh
High Schools Shiloh
Others
Senior Community no
Restrictions false
Tax ID R6038 170
Special Listing Condition None
Read Less Info
Want to know what your home might be worth? Contact us for a FREE valuation!

Our team is ready to help you sell your home for the highest possible price ASAP

Bought with HomeSmart
"My job is to find and attract mastery-based agents to the office, protect the culture, and make sure everyone is happy! "
mark.galloway@galyangrouprealty.com
2302 Parklake Dr NE STE 220, Atlanta, Georgia, 30345, United States







