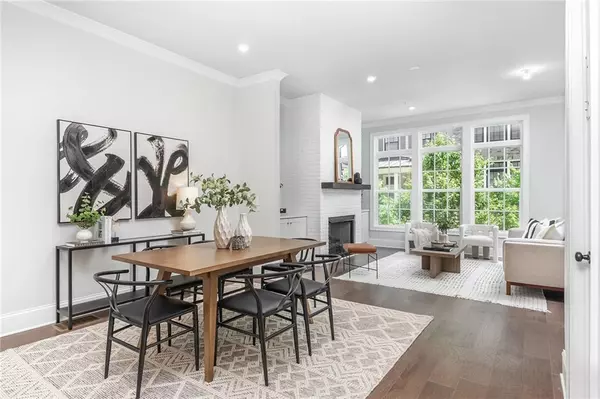$1,150,000
$1,150,000
For more information regarding the value of a property, please contact us for a free consultation.
4 Beds
4.5 Baths
3,125 SqFt
SOLD DATE : 09/05/2024
Key Details
Sold Price $1,150,000
Property Type Townhouse
Sub Type Townhouse
Listing Status Sold
Purchase Type For Sale
Square Footage 3,125 sqft
Price per Sqft $368
Subdivision Foundry
MLS Listing ID 7389687
Sold Date 09/05/24
Style Craftsman,Traditional
Bedrooms 4
Full Baths 4
Half Baths 1
Construction Status New Construction
HOA Fees $335
HOA Y/N Yes
Originating Board First Multiple Listing Service
Year Built 2024
Annual Tax Amount $1,215
Tax Year 2023
Lot Size 1,306 Sqft
Acres 0.03
Property Description
Brand new and never occupied, this end unit home is brimming with fabulous designer upgrades and bathed in natural light.
The home showcases four luxurious finished levels, complete with a private elevator serving all floors. The lower level features a multi-purpose room with a full walk-in shower bathroom. The garage level includes a handy drop-zone and a large flex room with a full bathroom, ideal for a private guest suite or home office. Ascend to the main level to find a spacious great room boasting a stunning painted brick fireplace flanked by built-in cabinets and a wall of windows that flood the space with natural light as well as overlooking an inviting community courtyard.
The gourmet kitchen is a chef’s dream with floor-to-ceiling white cabinets, quartz countertops, a large island with a waterfall edge, and top-of-the-line KitchenAid stainless steel appliances. Adjacent to the kitchen, the open-concept dining area is perfect for entertaining, with a deck offering a gas line for grilling and outdoor dining. The fireside great room has a wall of windows that flood the space with natural light. The main level also includes a powder room.
On the third level, the oversized owner’s suite dazzles with a walk-in closet and an oversized bathroom retreat featuring a soaking tub, a large walk-in shower with wall-mounted and rain shower heads, double split vanities, and a water closet. This level also includes another ensuite bedroom and a spacious laundry room.
The fourth level is an entertainer's dream, with an additional family room/media room leading to a 400 sq.ft. covered sky Terrace and deck that promises amazing sunset views -perfect for relaxing or outdoor entertaining! This level also has a 4th ensuite bedroom with a walk-in shower.
Located right on the Alpha Loop, between Avalon and Alpharetta Square, you can enjoy true city living in the suburbs. This home is in Alpharetta’s sought-after Foundry, an amenity-rich community featuring a gorgeous pool area, a clubhouse, and ample greenspace. Enjoy a low-maintenance lifestyle and stress-free commuting with easy access to Highway 400, schools, and Downtown Alpharetta. Welcome to a lifestyle like no other!
Location
State GA
County Fulton
Lake Name None
Rooms
Bedroom Description Split Bedroom Plan
Other Rooms None
Basement None
Dining Room Open Concept
Interior
Interior Features Disappearing Attic Stairs, Double Vanity, Elevator, Entrance Foyer, High Ceilings 9 ft Main, High Ceilings 9 ft Upper, High Speed Internet, Walk-In Closet(s)
Heating Forced Air, Natural Gas, Zoned
Cooling Ceiling Fan(s), Electric, Zoned
Flooring Ceramic Tile, Hardwood
Fireplaces Number 1
Fireplaces Type Factory Built, Family Room, Gas Log, Gas Starter
Window Features Insulated Windows
Appliance Dishwasher, Disposal, Double Oven, Dryer, Gas Cooktop, Gas Range, Gas Water Heater, Microwave, Range Hood, Self Cleaning Oven
Laundry Laundry Room, Upper Level
Exterior
Exterior Feature Courtyard, Private Entrance
Parking Features Drive Under Main Level, Garage, Garage Door Opener, Garage Faces Rear, Level Driveway
Garage Spaces 2.0
Fence None
Pool None
Community Features Homeowners Assoc, Near Shopping, Near Trails/Greenway, Park, Pool, Restaurant, Sidewalks, Street Lights
Utilities Available Cable Available, Electricity Available, Natural Gas Available, Phone Available, Underground Utilities, Water Available
Waterfront Description Creek
View Other
Roof Type Composition,Shingle
Street Surface Paved
Accessibility Accessible Elevator Installed, Accessible Entrance
Handicap Access Accessible Elevator Installed, Accessible Entrance
Porch Covered, Deck, Rooftop
Private Pool false
Building
Lot Description Front Yard, Landscaped, Level
Story Three Or More
Foundation Concrete Perimeter
Sewer Public Sewer
Water Public
Architectural Style Craftsman, Traditional
Level or Stories Three Or More
Structure Type Brick,Brick 3 Sides,Cement Siding
New Construction No
Construction Status New Construction
Schools
Elementary Schools Manning Oaks
Middle Schools Hopewell
High Schools Alpharetta
Others
HOA Fee Include Maintenance Grounds,Reserve Fund,Swim
Senior Community no
Restrictions true
Tax ID 12 270407491798
Ownership Fee Simple
Acceptable Financing Cash, Conventional
Listing Terms Cash, Conventional
Financing no
Special Listing Condition None
Read Less Info
Want to know what your home might be worth? Contact us for a FREE valuation!

Our team is ready to help you sell your home for the highest possible price ASAP

Bought with Keller Williams Rlty, First Atlanta

"My job is to find and attract mastery-based agents to the office, protect the culture, and make sure everyone is happy! "
mark.galloway@galyangrouprealty.com
2302 Parklake Dr NE STE 220, Atlanta, Georgia, 30345, United States







