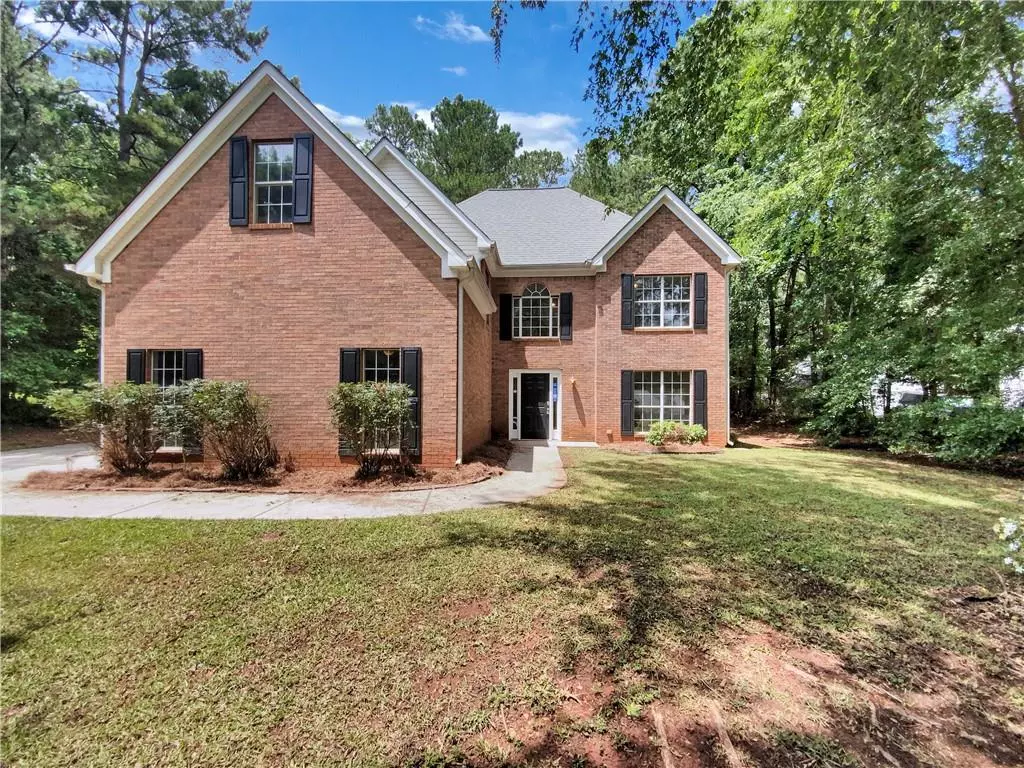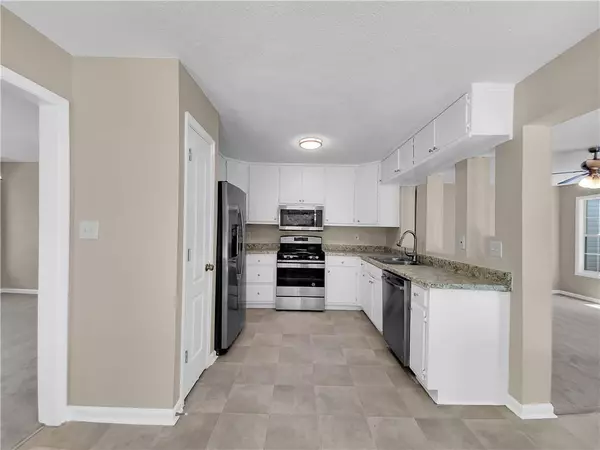$331,000
$331,000
For more information regarding the value of a property, please contact us for a free consultation.
4 Beds
2.5 Baths
2,230 SqFt
SOLD DATE : 09/06/2024
Key Details
Sold Price $331,000
Property Type Single Family Home
Sub Type Single Family Residence
Listing Status Sold
Purchase Type For Sale
Square Footage 2,230 sqft
Price per Sqft $148
Subdivision Mckenzie Station
MLS Listing ID 7400435
Sold Date 09/06/24
Style Other
Bedrooms 4
Full Baths 2
Half Baths 1
Construction Status Resale
HOA Fees $30
HOA Y/N Yes
Originating Board First Multiple Listing Service
Year Built 1996
Annual Tax Amount $4,856
Tax Year 2023
Lot Size 0.657 Acres
Acres 0.6574
Property Description
Seller may consider buyer concessions if made in an offer. Welcome to the epitome of comfortable living presented in a refined and elegant manner. This stunning property invites you with a breathtaking allure of a welcoming fireplace, perfect for those cozy winter evenings. The neutral color paint scheme throughout the house provides a perfect canvas for your personal aesthetic to come alive. Adding to the allure is the primary bathroom, distinctively matched with a separate tub and shower to cater to your relaxation needs concurrently. The double sinks it also harbors provide not just function but also a pleasing symmetry. Stepping into the primary bedroom, a spacious walk-in closet promises ample storage space for all your treasured fashion pieces. The delightfully arranged kitchen is equipped with all stainless steel appliances, highlighting the chic design while guaranteeing durability. The joy of having fresh interior paint throughout the house refreshes the spirit of the home. Venturing outside, the alluring patio urges indulgence in alfresco dining or the sheer joy of soaking the sun rays. In conclusion, the right blend of modern amenities and classic charm makes this property a crown jewel that can transform daily living into a wholesome experience. With this property, you'll experience the epitome of a thoughtful design that ensconces comfort and style in its finest form.
Location
State GA
County Henry
Lake Name None
Rooms
Bedroom Description None
Other Rooms None
Basement None
Dining Room Separate Dining Room, Other
Interior
Interior Features Other
Heating Central, Natural Gas
Cooling Ceiling Fan(s), Central Air
Flooring Carpet, Ceramic Tile, Vinyl
Fireplaces Number 1
Fireplaces Type Family Room, Gas Starter
Window Features None
Appliance Dishwasher, Gas Range, Microwave
Laundry In Hall, Laundry Room, Main Level
Exterior
Exterior Feature Other
Parking Features Attached, Driveway, Garage
Garage Spaces 2.0
Fence None
Pool None
Community Features None
Utilities Available Electricity Available, Natural Gas Available, Sewer Available
Waterfront Description None
View Other
Roof Type Composition
Street Surface Paved
Accessibility None
Handicap Access None
Porch None
Private Pool false
Building
Lot Description Other
Story Two
Foundation Slab
Sewer Septic Tank
Water Public
Architectural Style Other
Level or Stories Two
Structure Type Brick Veneer,Vinyl Siding
New Construction No
Construction Status Resale
Schools
Elementary Schools Woodland - Henry
Middle Schools Woodland - Henry
High Schools Woodland - Henry
Others
Senior Community no
Restrictions true
Tax ID 084B01010000
Acceptable Financing Cash, Conventional, FHA, VA Loan
Listing Terms Cash, Conventional, FHA, VA Loan
Special Listing Condition None
Read Less Info
Want to know what your home might be worth? Contact us for a FREE valuation!

Our team is ready to help you sell your home for the highest possible price ASAP

Bought with Non FMLS Member
"My job is to find and attract mastery-based agents to the office, protect the culture, and make sure everyone is happy! "
mark.galloway@galyangrouprealty.com
2302 Parklake Dr NE STE 220, Atlanta, Georgia, 30345, United States







