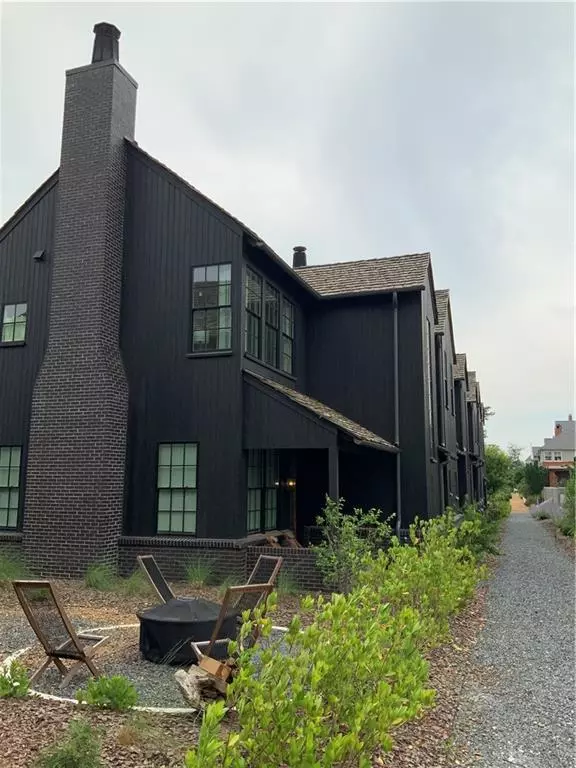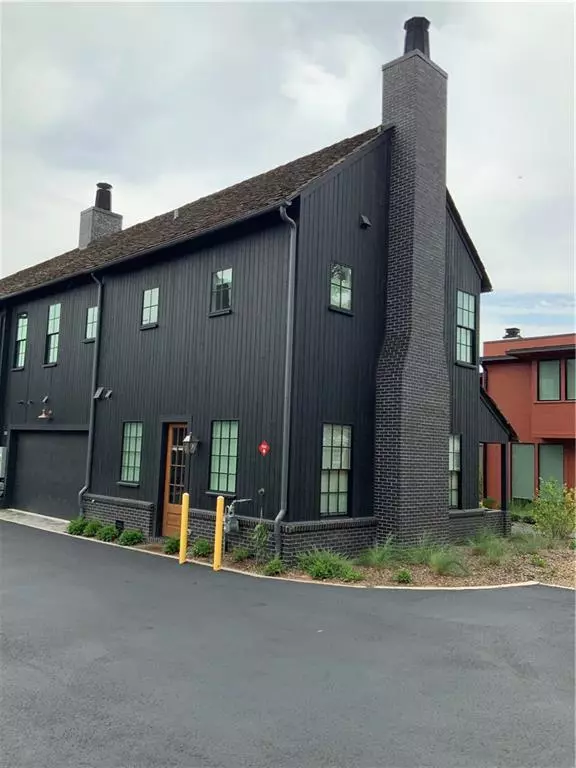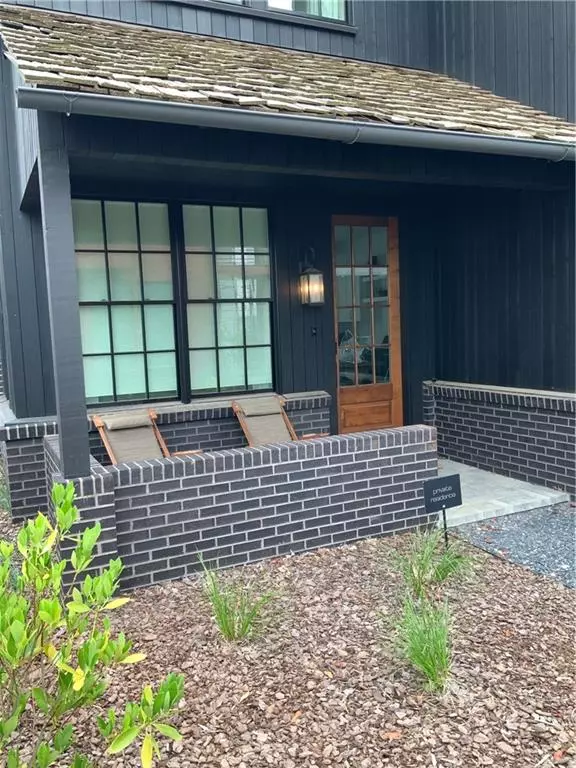$745,500
$759,900
1.9%For more information regarding the value of a property, please contact us for a free consultation.
3 Beds
2.5 Baths
2,178 Sqft Lot
SOLD DATE : 09/03/2024
Key Details
Sold Price $745,500
Property Type Townhouse
Sub Type Townhouse
Listing Status Sold
Purchase Type For Sale
Subdivision Trilith
MLS Listing ID 7431281
Sold Date 09/03/24
Style European,Other,Townhouse
Bedrooms 3
Full Baths 2
Half Baths 1
Construction Status Resale
HOA Fees $255
HOA Y/N Yes
Originating Board First Multiple Listing Service
Year Built 2022
Annual Tax Amount $8,195
Tax Year 2023
Lot Size 2,178 Sqft
Acres 0.05
Property Description
LIVE, SHOP, and DINE, in the beautiful Trilith Community! This townhome is an end unit with a covered front porch located on a natural walkway. Future park will be located steps away from the front door, Will be a great place for children to play. This beautiful home is walking distance from the Trilith's Town Center - filled with great shops, restaurants, and quaint eateries. The main floor features an open airy floorplan with hardwoods, a fireplace, and a contemporary kitchen with Bertazzoni Italian appliances. This gorgeous townhome has elevated ceilings, and is equipped with an energy efficient geothermal system. There is a mudroom and a half-bath when entering from the two-car garage that has a utility room for extra storage. The second floor has a loft area, a spacious master bedroom, walk-in closet, and an en-suite bath with custom tile floors. The second floor also has two additional bedrooms and additional bath. The Trilith community has a Solea pool, tennis/pickleball courts, state of the art dog park, playgrounds, 15 miles of walking trails, numerous pocket parks, and the Piedmont Wellness Fitness Center. This wonderful, walkable community and family friendly community!
Location
State GA
County Fayette
Lake Name None
Rooms
Bedroom Description Split Bedroom Plan
Other Rooms None
Basement None
Dining Room Other
Interior
Interior Features Disappearing Attic Stairs, Double Vanity, High Ceilings, High Ceilings 9 ft Lower, High Ceilings 9 ft Main, High Ceilings 9 ft Upper, High Speed Internet, Walk-In Closet(s)
Heating Central, Forced Air, Other
Cooling Central Air, Other, Zoned
Flooring Ceramic Tile, Hardwood
Fireplaces Number 1
Fireplaces Type Factory Built, Masonry
Window Features Double Pane Windows,Insulated Windows,Window Treatments
Appliance Disposal, Gas Water Heater, Microwave, Refrigerator, Tankless Water Heater
Laundry Laundry Closet, Upper Level
Exterior
Exterior Feature Lighting
Parking Features Attached, Garage, Garage Door Opener, Kitchen Level
Garage Spaces 2.0
Fence None
Pool None
Community Features Homeowners Assoc, Near Schools, Near Shopping, Playground, Pool, Sidewalks, Street Lights, Tennis Court(s)
Utilities Available Cable Available, Electricity Available, Natural Gas Available, Phone Available, Underground Utilities, Water Available
Waterfront Description None
View Park/Greenbelt
Roof Type Wood
Street Surface Paved
Accessibility None
Handicap Access None
Porch Front Porch
Total Parking Spaces 2
Private Pool false
Building
Lot Description Sidewalk, Street Lights, Zero Lot Line
Story Two
Foundation Slab
Sewer Public Sewer
Water Public
Architectural Style European, Other, Townhouse
Level or Stories Two
Structure Type HardiPlank Type,Wood Siding
New Construction No
Construction Status Resale
Schools
Elementary Schools Cleveland
Middle Schools Bennetts Mill
High Schools Fayette County
Others
HOA Fee Include Insurance,Maintenance Grounds,Maintenance Structure,Pest Control,Swim,Tennis,Termite,Trash
Senior Community no
Restrictions true
Tax ID 053530013
Ownership Fee Simple
Financing no
Special Listing Condition None
Read Less Info
Want to know what your home might be worth? Contact us for a FREE valuation!

Our team is ready to help you sell your home for the highest possible price ASAP

Bought with Keller Knapp
"My job is to find and attract mastery-based agents to the office, protect the culture, and make sure everyone is happy! "
mark.galloway@galyangrouprealty.com
2302 Parklake Dr NE STE 220, Atlanta, Georgia, 30345, United States







