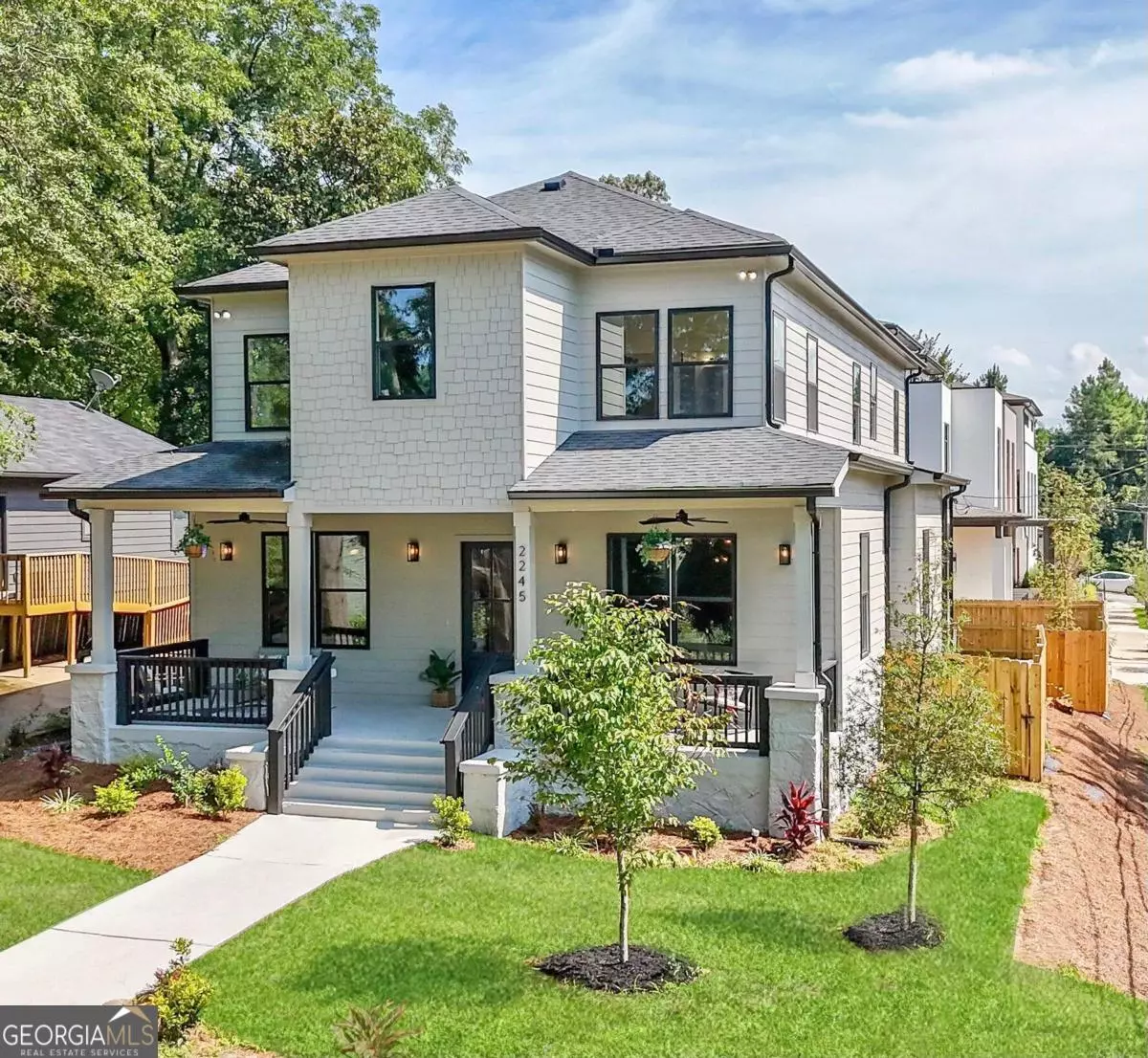Bought with Rebecca Nally • Keller Williams Realty
$955,000
$999,000
4.4%For more information regarding the value of a property, please contact us for a free consultation.
5 Beds
4 Baths
3,500 SqFt
SOLD DATE : 09/05/2024
Key Details
Sold Price $955,000
Property Type Single Family Home
Sub Type Single Family Residence
Listing Status Sold
Purchase Type For Sale
Square Footage 3,500 sqft
Price per Sqft $272
Subdivision Kirkwood
MLS Listing ID 10350309
Sold Date 09/05/24
Style Other
Bedrooms 5
Full Baths 4
Construction Status New Construction
HOA Y/N No
Year Built 2024
Annual Tax Amount $1,652
Tax Year 2023
Lot Size 8,712 Sqft
Property Description
Welcome to your dream residence! Perfectly situated, on a corner lot in the highly desirable Kirkwood neighborhood. This property stands out with its premium location, walking distance to downtown Kirkwood, Bessie Branham Park, Pullman Yards, and more, ensuring the best of urban living. Up on entering the home you are immediately greeted by a modern and sophisticated design, beautiful hardwood floors that exude warmth and elegance and natural light streaming through the large windows. The open family room is a warm and inviting space. The heart of this home is the chef's kitchen, a culinary masterpiece equipped with top-of-the-line stainless steel appliances, including a striking 60-inch refrigerator, spacious center island, sleek quartz countertops, and custom walk-in pantry with cabinetry. The butler's pantry provides additional space for preparation and storage, seamlessly connecting to the formal dining roomCoideal for hosting dinner parties and unforgettable gatherings. The family room, anchored by a cozy fireplace, creates a warm and inviting atmosphere. For quieter moments, the library offers a peaceful retreat for reading and relaxation. The jaw dropping owner's suite on the upper level is a true sanctuary! Featuring trey ceilings and a large custom walk-in closet. The huge windows bring in abundance of natural light. The owners bath is truly a spa, you'll never have to leave! Each bathroom in this home is thoughtfully designed with modern fixtures and high-end finishes, ensuring both functionality and style. A bonus room which can be used for a variety of possibilities including, extra storage, home gym, playroom, Zoom room and more. The fenced backyard is an oasis!
Location
State GA
County Dekalb
Rooms
Basement Crawl Space
Main Level Bedrooms 1
Interior
Interior Features Bookcases, Double Vanity
Heating Central
Cooling Ceiling Fan(s), Central Air
Flooring Hardwood
Fireplaces Number 1
Fireplaces Type Family Room
Exterior
Parking Features Garage
Fence Back Yard, Fenced, Privacy
Community Features Park, Playground, Sidewalks, Street Lights, Walk To Public Transit, Walk To Schools, Walk To Shopping
Utilities Available Electricity Available, Natural Gas Available, Sewer Available, Water Available
View City
Roof Type Other
Building
Story Two
Sewer Public Sewer
Level or Stories Two
Construction Status New Construction
Schools
Elementary Schools Toomer
Middle Schools King
High Schools Mh Jackson Jr
Others
Acceptable Financing Other
Listing Terms Other
Financing Conventional
Read Less Info
Want to know what your home might be worth? Contact us for a FREE valuation!

Our team is ready to help you sell your home for the highest possible price ASAP

© 2024 Georgia Multiple Listing Service. All Rights Reserved.
"My job is to find and attract mastery-based agents to the office, protect the culture, and make sure everyone is happy! "
mark.galloway@galyangrouprealty.com
2302 Parklake Dr NE STE 220, Atlanta, Georgia, 30345, United States







