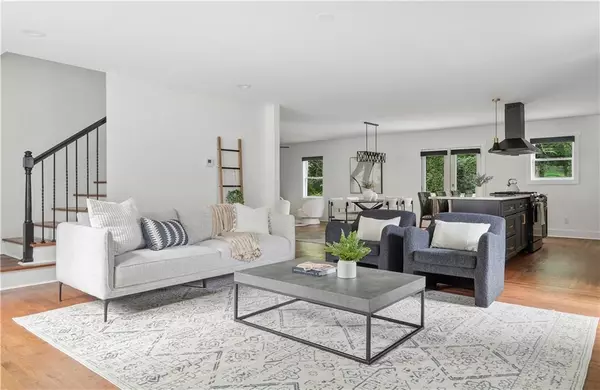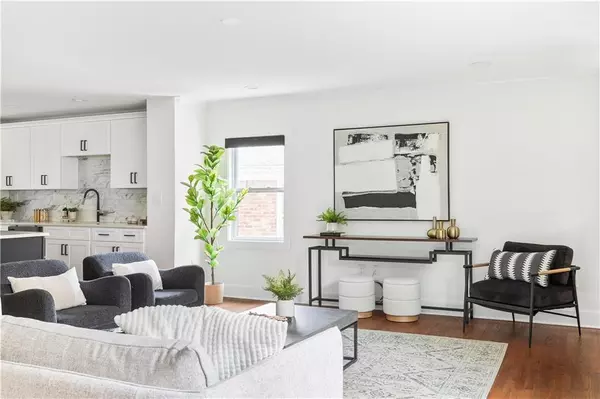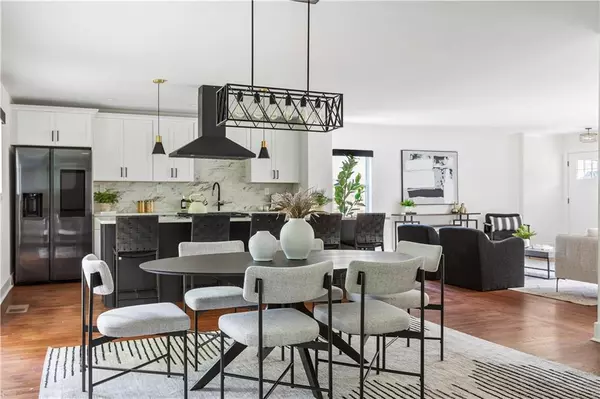$490,000
$500,000
2.0%For more information regarding the value of a property, please contact us for a free consultation.
4 Beds
3 Baths
2,448 SqFt
SOLD DATE : 08/30/2024
Key Details
Sold Price $490,000
Property Type Single Family Home
Sub Type Single Family Residence
Listing Status Sold
Purchase Type For Sale
Square Footage 2,448 sqft
Price per Sqft $200
Subdivision Westwood Terrace
MLS Listing ID 7424935
Sold Date 08/30/24
Style Contemporary,Craftsman,Other
Bedrooms 4
Full Baths 3
Construction Status Resale
HOA Y/N No
Originating Board First Multiple Listing Service
Year Built 2022
Annual Tax Amount $5,913
Tax Year 2023
Lot Size 7,501 Sqft
Acres 0.1722
Property Description
Wanting the feel of new construction in a charming established neighborhood with walkability and close proximity to all things local? Discover the perfect blend of style and functionality in this beautifully designed two-story home.
This completely renovated 4 bed, 3 bath home has a thoughtful floor plan that will impress you from the moment you walk through the door. The hardwood floors provide durability, while large windows fill the space with natural light, creating a warm and inviting atmosphere. Connect with everyone on the main level as you cook dinner, with sightlines to the front living room, dining room and bonus den area with it's featured wall and cozy fireplace and offering an additional gathering and relaxation space. Seamlessly blending into the living and dining space is the kitchen that truly is the heart of the home. The kitchen is outfitted with elegant cabinetry, sleek stainless steel appliances including a gas range, has quartz countertops, a unique marble tile backsplash and enough countertop and cupboard space for all your serving ware and snacks. A huge island with waterfall countertop is large enough to provide seating for five for casual eating and also serves as the perfect additional prepping space. Exit through French doors from the kitchen and dining space to the spacious deck perfect for expanding your entertaining areas outdoors. A conveniently located bedroom on the main floor provides versatility, serving a home office or as a convenient room for visitors, with a full bath around the corner to make overnight stays more comfortable.
Upstairs, the primary bedroom is oversized with the layout including a cozy sitting area, offering a peaceful nook for reading or enjoying a morning coffee and serves as a luxurious sanctuary. Included in the master suite is an oversized walk-in closet.
The en-suite bathroom features a walk in glass shower with designer tile work, a freestanding soaker tub, and rich wood toned double vanity bringing little luxuries into your everyday. The rest of the second level is smartly laid out with 2 sizeable bedrooms, another beautiful full bath, and upstairs laundry room that saves time and effort. Each room is strategically placed to maximize space and natural light, creating a warm and inviting atmosphere throughout. This home's layout is perfect for modern living, offering both communal spaces and private retreats to meet the needs of any lifestyle.
Discover the perfect blend of a well-appointed home with the convenience of location. Ideally situated, this home offers easy access to a variety of amenities and outdoor attractions. Outdoor enthusiasts will love the close proximity to the SW Connector Trail Entrance, just 0.2 miles away, which provides a seamless connection to Lionel Hampton Park. Meet friends and family for dinner with a variety of options of restaurants and dining all within a 2 mile radius (including but not limited to Lee+ White Development which includes retail, local eateries and a food hall). Enjoy the weekend playing golf or Tennis at John A white Court or walking the beautiful nature trails at Cascade Nature Preserve. And with the recent announcement of the revitalization of the West End Mall and the coming soon development of Murphy Crossing, your home equity potential is just beginning.
Location
State GA
County Fulton
Lake Name None
Rooms
Bedroom Description Oversized Master
Other Rooms None
Basement Crawl Space
Main Level Bedrooms 1
Dining Room Open Concept, Seats 12+
Interior
Interior Features Double Vanity, Entrance Foyer, Low Flow Plumbing Fixtures, Walk-In Closet(s)
Heating Central
Cooling Ceiling Fan(s), Central Air, Heat Pump
Flooring Carpet, Ceramic Tile, Hardwood
Fireplaces Number 1
Fireplaces Type Decorative, Electric, Family Room, Insert
Window Features None
Appliance Dishwasher, Disposal, Gas Range
Laundry Laundry Room
Exterior
Exterior Feature Rain Gutters, Rear Stairs
Parking Features Driveway
Fence None
Pool None
Community Features Near Beltline, Near Trails/Greenway, Street Lights
Utilities Available Cable Available, Electricity Available, Natural Gas Available, Sewer Available, Water Available
Waterfront Description None
View Other
Roof Type Shingle
Street Surface Other
Accessibility Accessible Entrance
Handicap Access Accessible Entrance
Porch Deck, Front Porch
Total Parking Spaces 2
Private Pool false
Building
Lot Description Back Yard, Level
Story Two
Foundation Block, Combination, Pillar/Post/Pier
Sewer Public Sewer
Water Public
Architectural Style Contemporary, Craftsman, Other
Level or Stories Two
Structure Type Wood Siding
New Construction No
Construction Status Resale
Schools
Elementary Schools Beecher Hills
Middle Schools Jean Childs Young
High Schools Benjamin E. Mays
Others
Senior Community no
Restrictions false
Tax ID 14 017100040075
Special Listing Condition None
Read Less Info
Want to know what your home might be worth? Contact us for a FREE valuation!

Our team is ready to help you sell your home for the highest possible price ASAP

Bought with Berkshire Hathaway HomeServices Georgia Properties
"My job is to find and attract mastery-based agents to the office, protect the culture, and make sure everyone is happy! "
mark.galloway@galyangrouprealty.com
2302 Parklake Dr NE STE 220, Atlanta, Georgia, 30345, United States







