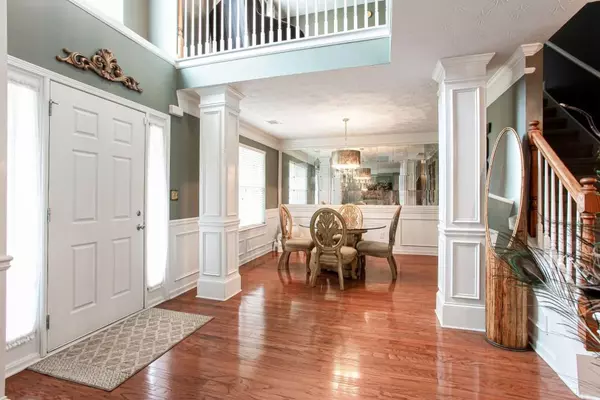$399,900
$399,900
For more information regarding the value of a property, please contact us for a free consultation.
5 Beds
3 Baths
2,684 SqFt
SOLD DATE : 08/29/2024
Key Details
Sold Price $399,900
Property Type Single Family Home
Sub Type Single Family Residence
Listing Status Sold
Purchase Type For Sale
Square Footage 2,684 sqft
Price per Sqft $148
Subdivision Shady Grove Plantation
MLS Listing ID 7403726
Sold Date 08/29/24
Style European,Traditional
Bedrooms 5
Full Baths 3
Construction Status Resale
HOA Fees $600
HOA Y/N Yes
Originating Board First Multiple Listing Service
Year Built 2005
Annual Tax Amount $4,089
Tax Year 2023
Lot Size 7,840 Sqft
Acres 0.18
Property Description
Everything your heart desires in a home can be found right here, including a brand-new 30-year architectural roof! This quiet and friendly neighborhood comes with a swim & tennis facility. Sidewalks and plenty of lights for your evening strolls. The rocking chair front porch gives you a place to take in and enjoy the calming scenery you are surrounded with. This five-bedroom home features a bedroom and a full bathroom on the main level. In addition, a two-story entry foyer allows you to see the living and dining rooms upon entering the home. There are lots of windows present here that allows natural light to flow in on those bright and sunny days. The sunken family room offers a fireplace and a mounted flatscreen that will remain with the property as a bonus to the new buyers. The kitchen overlooks the family room and breakfast area. On the second level there is a loft area, an excellent area for an office or a children play area. Four additional bedrooms including the oversize primary bedroom with sitting area are also present on this floor. The primary bathroom has dual vanities, a garden tub and a separate shower. Off from the kitchen, a screen porch and a large deck for entertaining family & friends can be all yours.
Location
State GA
County Gwinnett
Lake Name None
Rooms
Bedroom Description Roommate Floor Plan,Sitting Room,Split Bedroom Plan
Other Rooms None
Basement None
Main Level Bedrooms 1
Dining Room Open Concept, Seats 12+
Interior
Interior Features Disappearing Attic Stairs, Entrance Foyer, High Ceilings 9 ft Main, High Speed Internet, Tray Ceiling(s), Walk-In Closet(s)
Heating Forced Air, Natural Gas
Cooling Central Air, Electric
Flooring Carpet, Hardwood, Vinyl
Fireplaces Number 1
Fireplaces Type Factory Built, Family Room, Gas Log, Gas Starter
Window Features Double Pane Windows
Appliance Dishwasher, Disposal, Gas Oven, Gas Range, Microwave, Refrigerator, Self Cleaning Oven
Laundry Laundry Closet, Main Level
Exterior
Exterior Feature Private Entrance, Private Yard
Parking Features Attached, Driveway, Garage, Garage Door Opener, Garage Faces Front, Kitchen Level, Level Driveway
Garage Spaces 2.0
Fence Back Yard, Wood
Pool None
Community Features Clubhouse, Homeowners Assoc, Pool, Sidewalks, Street Lights, Tennis Court(s)
Utilities Available Cable Available, Electricity Available, Natural Gas Available, Phone Available, Sewer Available, Underground Utilities, Water Available
Waterfront Description None
View Trees/Woods, Other
Roof Type Composition,Shingle
Street Surface None
Accessibility Accessible Bedroom
Handicap Access Accessible Bedroom
Porch Covered, Deck, Enclosed, Front Porch, Patio, Rear Porch, Screened
Total Parking Spaces 2
Private Pool false
Building
Lot Description Back Yard, Creek On Lot, Cul-De-Sac, Front Yard, Landscaped, Level
Story Two
Foundation Slab
Sewer Public Sewer
Water Public
Architectural Style European, Traditional
Level or Stories Two
Structure Type Brick Front,Cement Siding,Vinyl Siding
New Construction No
Construction Status Resale
Schools
Elementary Schools Magill
Middle Schools Grace Snell
High Schools South Gwinnett
Others
HOA Fee Include Swim,Tennis
Senior Community no
Restrictions false
Tax ID R4217 137
Ownership Fee Simple
Acceptable Financing Cash, Conventional, FHA, USDA Loan, VA Loan
Listing Terms Cash, Conventional, FHA, USDA Loan, VA Loan
Financing no
Special Listing Condition None
Read Less Info
Want to know what your home might be worth? Contact us for a FREE valuation!

Our team is ready to help you sell your home for the highest possible price ASAP

Bought with Atlanta Communities

"My job is to find and attract mastery-based agents to the office, protect the culture, and make sure everyone is happy! "
mark.galloway@galyangrouprealty.com
2302 Parklake Dr NE STE 220, Atlanta, Georgia, 30345, United States







