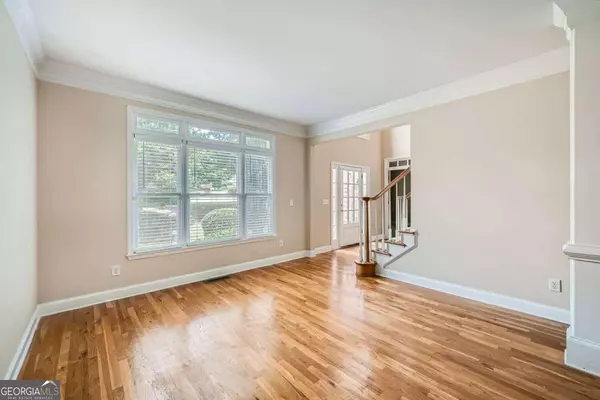$460,000
$470,000
2.1%For more information regarding the value of a property, please contact us for a free consultation.
5 Beds
3 Baths
7,778 SqFt
SOLD DATE : 08/29/2024
Key Details
Sold Price $460,000
Property Type Single Family Home
Sub Type Single Family Residence
Listing Status Sold
Purchase Type For Sale
Square Footage 7,778 sqft
Price per Sqft $59
Subdivision Chapel Hills
MLS Listing ID 10337074
Sold Date 08/29/24
Style Brick 4 Side,Traditional
Bedrooms 5
Full Baths 3
HOA Fees $575
HOA Y/N Yes
Originating Board Georgia MLS 2
Year Built 2000
Annual Tax Amount $6,971
Tax Year 2023
Lot Size 0.722 Acres
Acres 0.722
Lot Dimensions 31450.32
Property Description
Gorgeous traditional home, 3-story all brick, with 5 full bedrooms on the cul-de-sac with view to the golf course. 2 story entry foyer. Hardwoods throughout, columns and crown moulding throughout main level. High ceilings. Fireside living room, 2 story windows, separate large dining room seats 12+. Kitchen has granite counters, stained cabinets, tiled backsplash, corner sink, counter stove. Black appliances. Carpeted bedrooms. Plantations shutters on bedroom windows. Four bedrooms up with 3 fulls baths. 1 office on main. Large secondary bedrooms. Master bedroom has triple trey ceilings. Expansive deck off main level. Full unfinished daylight walkout basement with covered patio. Community offers clubhouse, golf course, homeowner's association, tennis courts, pool, street lights, lake and playground.
Location
State GA
County Douglas
Rooms
Basement Bath/Stubbed, Daylight, Exterior Entry, Interior Entry, Unfinished
Dining Room Seats 12+
Interior
Interior Features High Ceilings, Tray Ceiling(s), Walk-In Closet(s)
Heating Central, Forced Air
Cooling Ceiling Fan(s), Central Air, Zoned
Flooring Carpet, Hardwood, Tile
Fireplaces Number 1
Fireplaces Type Factory Built, Family Room, Gas Starter
Fireplace Yes
Appliance Dishwasher, Disposal, Gas Water Heater, Microwave
Laundry In Hall, Upper Level
Exterior
Parking Features Attached, Garage, Garage Door Opener, Kitchen Level, Side/Rear Entrance
Community Features Near Public Transport, Walk To Schools, Near Shopping
Utilities Available Cable Available, Electricity Available, Natural Gas Available, Phone Available, Sewer Available, Underground Utilities
View Y/N No
Roof Type Composition
Garage Yes
Private Pool No
Building
Lot Description Cul-De-Sac, Private
Faces I20 W to Exit 36, South on Chapel Hill Rd. approx 3 miles, Lft on Rosemont, Lft on Chimney Hill Dr.
Foundation Block
Sewer Public Sewer
Water Public
Structure Type Brick
New Construction No
Schools
Elementary Schools Chapel Hill
Middle Schools Chapel Hill
High Schools Chapel Hill
Others
HOA Fee Include None
Tax ID 00580150222
Security Features Security System,Smoke Detector(s)
Acceptable Financing 1031 Exchange, Cash, Conventional, VA Loan
Listing Terms 1031 Exchange, Cash, Conventional, VA Loan
Special Listing Condition Resale
Read Less Info
Want to know what your home might be worth? Contact us for a FREE valuation!

Our team is ready to help you sell your home for the highest possible price ASAP

© 2025 Georgia Multiple Listing Service. All Rights Reserved.
"My job is to find and attract mastery-based agents to the office, protect the culture, and make sure everyone is happy! "
mark.galloway@galyangrouprealty.com
2302 Parklake Dr NE STE 220, Atlanta, Georgia, 30345, United States







