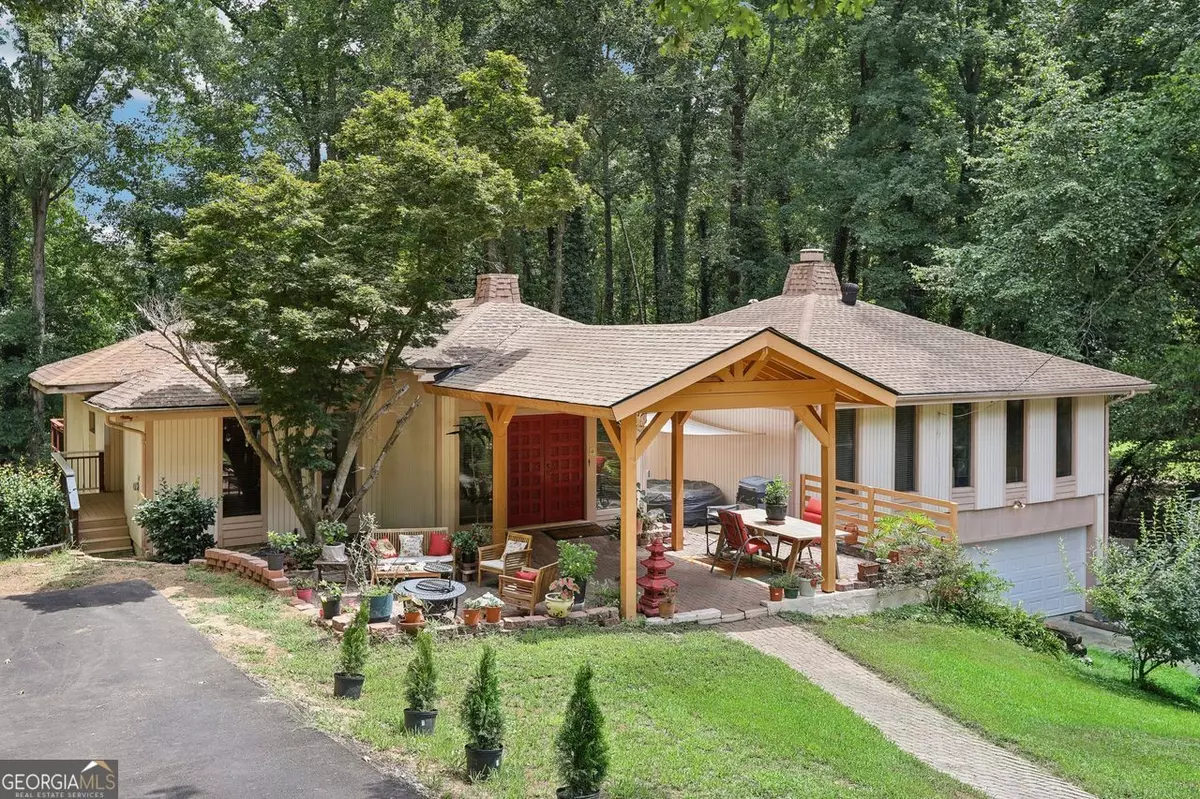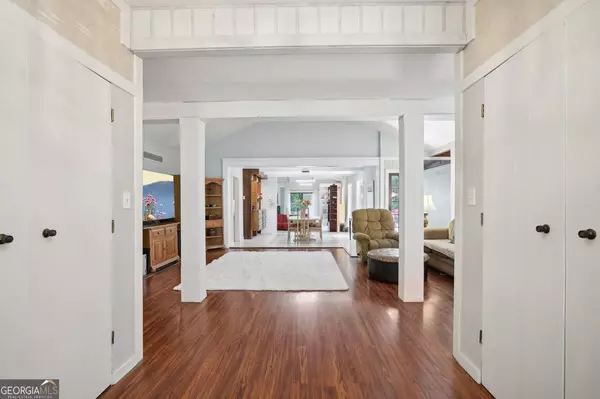Bought with Justin Vanek • Realty Hub of Georgia, LLC
$405,000
$425,000
4.7%For more information regarding the value of a property, please contact us for a free consultation.
4 Beds
3.5 Baths
4,100 SqFt
SOLD DATE : 08/30/2024
Key Details
Sold Price $405,000
Property Type Single Family Home
Sub Type Single Family Residence
Listing Status Sold
Purchase Type For Sale
Square Footage 4,100 sqft
Price per Sqft $98
Subdivision Paces Landing
MLS Listing ID 10340262
Sold Date 08/30/24
Style Other
Bedrooms 4
Full Baths 3
Half Baths 1
Construction Status Resale
HOA Y/N No
Year Built 1973
Annual Tax Amount $2,172
Tax Year 2023
Lot Size 0.490 Acres
Property Description
Discover your dream home with this modern, open-concept masterpiece, where soaring vaulted ceilings create a spacious and inviting atmosphere perfect for both living and entertaining. Imagine unwinding or hosting guests in the two stunning outdoor areas: a brand-new Cedar Pavilion and an expansive 100-foot deck, designed for ultimate relaxation and social gatherings.Step through the custom Pavilion and brick patio into a grand foyer adorned with cedar-lined closets, leading you to a majestic Great Room and an Italian-tiled dining room featuring a Frank Lloyd Wright-inspired built-in buffet. The separate vaulted living room, complete with a cozy fireplace, wet bar, and bespoke built-ins, opens seamlessly onto the deck, offering an unparalleled indoor-outdoor living experience. Marvel at the breathtaking views through eight full-height double-pane windows that adorn the back of the home.Indulge in the luxurious master bath, boasting a custom walk-in shower with a rainwater fixture, body jets, bench seating, and a rejuvenating Jacuzzi tub. The gourmet kitchen is a chef's delight, gleaming with new granite countertops, custom cabinetry, double ovens, a Jenn-Air grill, a five-burner stove, a Duroc farmhouse sink, and elegant modern light fixtures.This elegant home offers four spacious bedrooms and 3.5 bathrooms, including a private in-law suite with utility access. Additional amenities include a laundry room, a versatile hobby/exercise room, and a dedicated workshop. Recent upgrades enhance the home's appeal, featuring new tile, Pergo flooring, modern farmhouse lighting, a new furnace, water heater, and garage door. Spanning 4,100 square feet, this residence perfectly blends style and functionality, ready to become your ultimate sanctuary.
Location
State GA
County Rockdale
Rooms
Basement Interior Entry, Full, Finished, Bath Finished
Main Level Bedrooms 3
Interior
Interior Features Tray Ceiling(s), Vaulted Ceiling(s), High Ceilings, Double Vanity, Beamed Ceilings, Separate Shower, Wet Bar, Tile Bath, In-Law Floorplan, Master On Main Level, Soaking Tub
Heating Central, Forced Air, Natural Gas
Cooling Central Air, Ceiling Fan(s), Whole House Fan
Flooring Carpet, Laminate, Tile
Fireplaces Number 1
Fireplaces Type Factory Built
Exterior
Parking Features Garage
Garage Spaces 2.0
Community Features None
Utilities Available Cable Available, Electricity Available, High Speed Internet, Natural Gas Available, Water Available
Roof Type Composition
Building
Story One
Sewer Septic Tank
Level or Stories One
Construction Status Resale
Schools
Elementary Schools House
Middle Schools Edwards
High Schools Rockdale County
Others
Acceptable Financing Cash, Conventional, VA Loan, FHA
Listing Terms Cash, Conventional, VA Loan, FHA
Financing Conventional
Read Less Info
Want to know what your home might be worth? Contact us for a FREE valuation!

Our team is ready to help you sell your home for the highest possible price ASAP

© 2024 Georgia Multiple Listing Service. All Rights Reserved.

"My job is to find and attract mastery-based agents to the office, protect the culture, and make sure everyone is happy! "
mark.galloway@galyangrouprealty.com
2302 Parklake Dr NE STE 220, Atlanta, Georgia, 30345, United States







