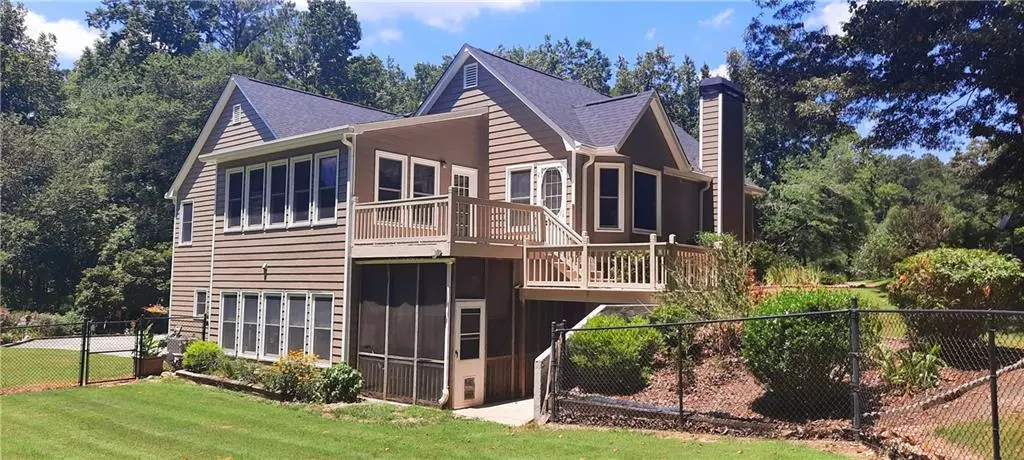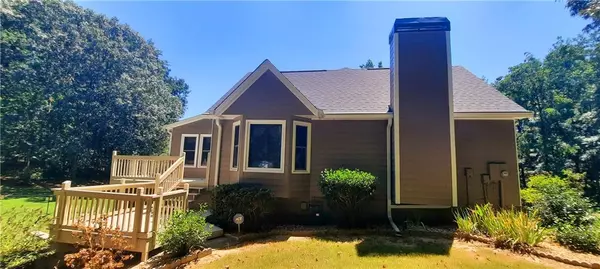$450,000
$449,900
For more information regarding the value of a property, please contact us for a free consultation.
5 Beds
3 Baths
3,516 SqFt
SOLD DATE : 08/28/2024
Key Details
Sold Price $450,000
Property Type Single Family Home
Sub Type Single Family Residence
Listing Status Sold
Purchase Type For Sale
Square Footage 3,516 sqft
Price per Sqft $127
Subdivision Misty Valley
MLS Listing ID 7414617
Sold Date 08/28/24
Style Traditional
Bedrooms 5
Full Baths 3
Construction Status Resale
HOA Y/N No
Originating Board First Multiple Listing Service
Year Built 1995
Annual Tax Amount $3,649
Tax Year 2023
Lot Size 3.700 Acres
Acres 3.7
Property Description
Prepare to be impressed with this expansive, meticulously maintained home located on 3.7 manicured acres! Both heating systems and the roof were installed just last year! The grounds of this home have such a park like setting with various blooming plants and trees. There is a nice balance of wooded areas with the majority of the land being open grassland. Inside the home you will immediately realize that you could entertain huge numbers of people! The living room is massive and has a fireplace with brand new gas logs that have never been used. The kitchen has plenty of cabinetry, breakfast area and separate dining room. Off of the dining room is a wonderful sunroom (which is also heated and cooled) that overlooks the back property, that has many windows to let in natural light. The sunroom leads outside to an open deck which is perfect for grilling!
Inside the main level are 3 bedrooms including the absolutely stunning master bedroom. Plenty of room for even the largest of bedroom furniture! The master bathroom has a separate shower and an oversized jetted tub!
Downstairs you will find a whole other living area with the same quality as the main level. 2 bedrooms, full sized bathroom with walk in shower and separate tub. The full size kitchen with gas range is another great feature of this home. This level has a separate entrance with a concrete walkway. There is also a screened in porch off of this level. This space would make a fantastic in-law suite, or perhaps to generate some rental income.
There are so many other features that this home offers including: a workshop with room to park a lawnmower, metal double carport, yard sprinkler system that uses water from your own private well water! This home also has a sprinkler system inside the garage area and emergency fire hose located in the hallway of the main level! If you are in the market for a spacious home that is truly unique, with acreage, then you owe it to yourself to schedule your private showing ASAP!
Location
State GA
County Paulding
Lake Name None
Rooms
Bedroom Description In-Law Floorplan,Master on Main,Oversized Master
Other Rooms Outbuilding, RV/Boat Storage
Basement Driveway Access, Exterior Entry, Finished, Finished Bath, Full, Interior Entry
Main Level Bedrooms 3
Dining Room Open Concept, Separate Dining Room
Interior
Interior Features Entrance Foyer, High Ceilings 9 ft Main, Tray Ceiling(s), Walk-In Closet(s)
Heating Central, Forced Air, Natural Gas
Cooling Ceiling Fan(s), Central Air, Dual, Multi Units
Flooring Carpet, Laminate
Fireplaces Number 1
Fireplaces Type Factory Built, Gas Log, Living Room
Window Features Bay Window(s),Double Pane Windows,Insulated Windows
Appliance Dishwasher, Gas Range, Gas Water Heater, Microwave, Range Hood, Refrigerator
Laundry Electric Dryer Hookup, Laundry Room, Lower Level
Exterior
Exterior Feature Private Yard, Rain Gutters, Storage
Parking Features Drive Under Main Level, Driveway, Garage, Garage Faces Side
Garage Spaces 2.0
Fence Chain Link
Pool None
Community Features None
Utilities Available Electricity Available, Natural Gas Available, Phone Available
Waterfront Description None
View Creek/Stream
Roof Type Composition
Street Surface Asphalt
Accessibility Accessible Closets, Accessible Bedroom, Accessible Entrance
Handicap Access Accessible Closets, Accessible Bedroom, Accessible Entrance
Porch Deck, Rear Porch, Screened
Total Parking Spaces 2
Private Pool false
Building
Lot Description Back Yard, Creek On Lot, Cul-De-Sac, Landscaped, Sprinklers In Front, Sprinklers In Rear
Story Multi/Split
Foundation Slab
Sewer Septic Tank
Water Public, Well
Architectural Style Traditional
Level or Stories Multi/Split
Structure Type Blown-In Insulation,HardiPlank Type,Wood Siding
New Construction No
Construction Status Resale
Schools
Elementary Schools Connie Dugan
Middle Schools Irma C. Austin
High Schools South Paulding
Others
Senior Community no
Restrictions false
Tax ID 033891
Special Listing Condition None
Read Less Info
Want to know what your home might be worth? Contact us for a FREE valuation!

Our team is ready to help you sell your home for the highest possible price ASAP

Bought with Keller Williams Realty Signature Partners
"My job is to find and attract mastery-based agents to the office, protect the culture, and make sure everyone is happy! "
mark.galloway@galyangrouprealty.com
2302 Parklake Dr NE STE 220, Atlanta, Georgia, 30345, United States







