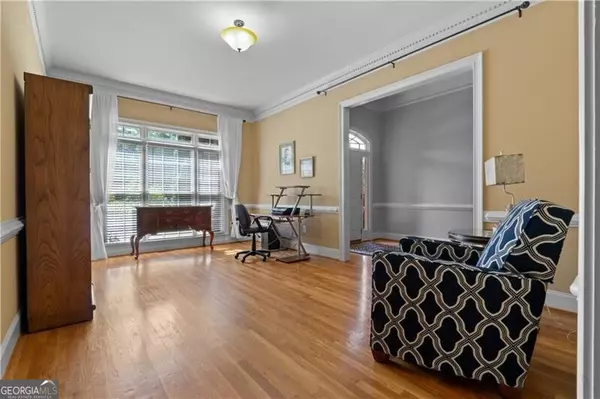$600,000
$599,900
For more information regarding the value of a property, please contact us for a free consultation.
5 Beds
4.5 Baths
6,008 SqFt
SOLD DATE : 08/26/2024
Key Details
Sold Price $600,000
Property Type Single Family Home
Sub Type Single Family Residence
Listing Status Sold
Purchase Type For Sale
Square Footage 6,008 sqft
Price per Sqft $99
Subdivision Biltmore Plantation
MLS Listing ID 10338417
Sold Date 08/26/24
Style Brick 4 Side,Ranch
Bedrooms 5
Full Baths 4
Half Baths 1
HOA Y/N No
Originating Board Georgia MLS 2
Year Built 2006
Annual Tax Amount $2,032
Tax Year 2023
Lot Size 1.000 Acres
Acres 1.0
Lot Dimensions 1
Property Description
THIS IS EXACTLY WHAT YOU ARE LOOKING FOR! Magnificent four-sided brick ranch home on 1 acre with finished terrace level. Home has 5 bedrooms and 4.5 baths. Bedrooms on main level have ensuites, one has a bidet. Features on main level include hardwood floors, executive trim, transom windows, recessed lighting and storm doors. Gourmet kitchen with granite countertops, huge island/breakfast bar, double ovens, new gas stovetop, stainless steel appliances, desk and pantry. Kitchen opens to bright breakfast area and family room with gas log fireplace. Entry foyer opens to formal dining room. Owner's suite has a tray ceiling, double vanity, jetted tub, separate shower, vaulted ceiling, clear stained beveled glass window and huge walk-in closet. Finished terrace level with private driveway, in-law suite/apartment, wet bar, media room, recreation room with tray ceiling, family room/bedroom, bathroom and plenty of storage. Three car garage with auto door openers. Large deck and covered patio overlooking level backyard with peach trees and blueberry bushes. No HOA! Don't miss the opportunity to make this your home.
Location
State GA
County Douglas
Rooms
Basement Finished Bath, Concrete, Exterior Entry, Finished, Full, Interior Entry
Dining Room Seats 12+, Separate Room
Interior
Interior Features Master On Main Level, Roommate Plan, Separate Shower, Tray Ceiling(s), Vaulted Ceiling(s), Walk-In Closet(s), Wet Bar
Heating Central, Forced Air, Natural Gas
Cooling Ceiling Fan(s), Central Air
Flooring Hardwood, Tile
Fireplaces Number 1
Fireplaces Type Gas Log
Fireplace Yes
Appliance Dishwasher, Double Oven, Gas Water Heater, Microwave
Laundry Other
Exterior
Parking Features Attached, Garage
Community Features Sidewalks
Utilities Available Cable Available, Electricity Available, High Speed Internet, Natural Gas Available, Phone Available, Underground Utilities, Water Available
View Y/N No
Roof Type Composition
Garage Yes
Private Pool No
Building
Lot Description Level, Private
Faces I-20W, Exit Hwy 5 Turn left, enter roundabout take second exit, Biltmore Lane is on the left, home is on the right.
Sewer Septic Tank
Water Public
Structure Type Other
New Construction No
Schools
Elementary Schools South Douglas
Middle Schools Fairplay
High Schools Alexander
Others
HOA Fee Include None
Tax ID 00820350024
Acceptable Financing Cash, Conventional, FHA, VA Loan
Listing Terms Cash, Conventional, FHA, VA Loan
Special Listing Condition Resale
Read Less Info
Want to know what your home might be worth? Contact us for a FREE valuation!

Our team is ready to help you sell your home for the highest possible price ASAP

© 2025 Georgia Multiple Listing Service. All Rights Reserved.
"My job is to find and attract mastery-based agents to the office, protect the culture, and make sure everyone is happy! "
mark.galloway@galyangrouprealty.com
2302 Parklake Dr NE STE 220, Atlanta, Georgia, 30345, United States







