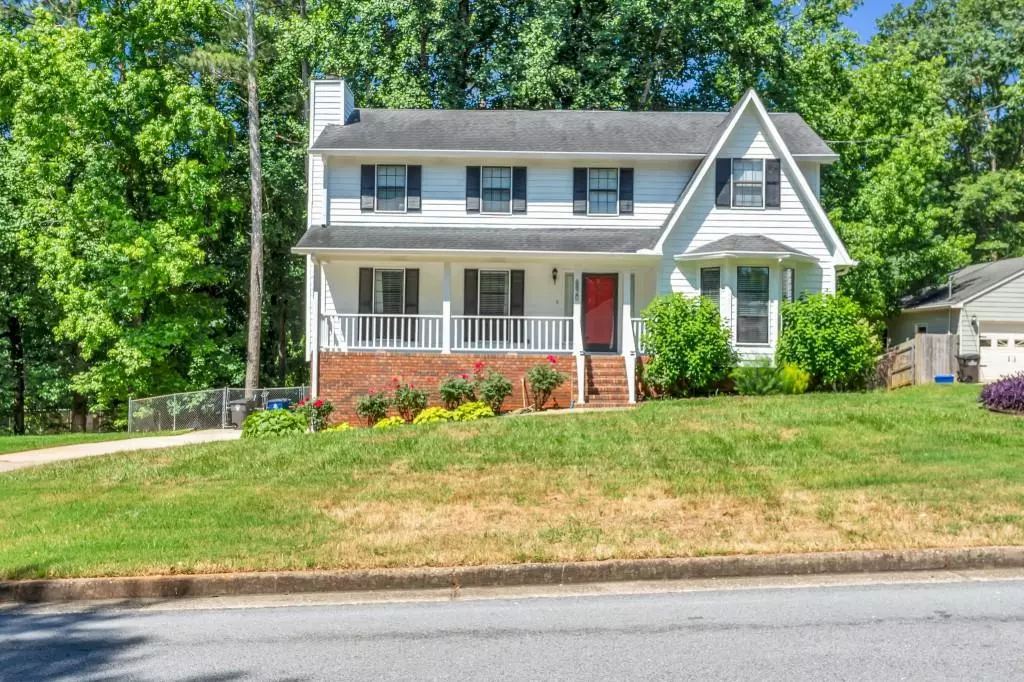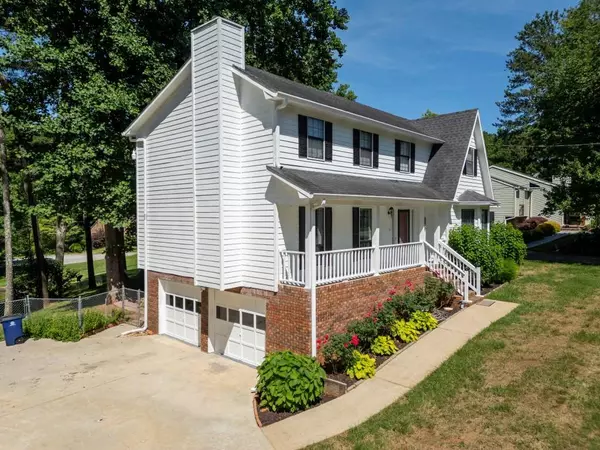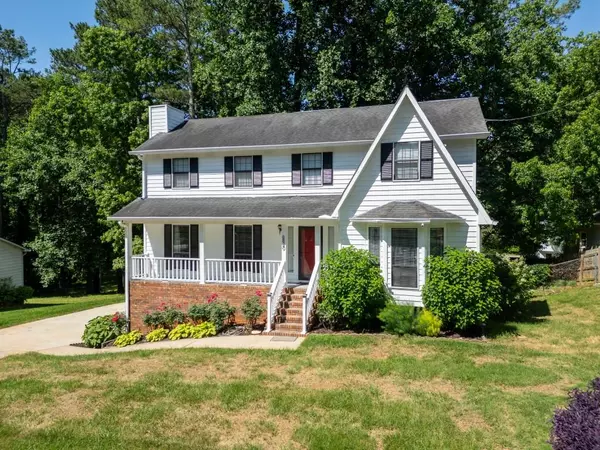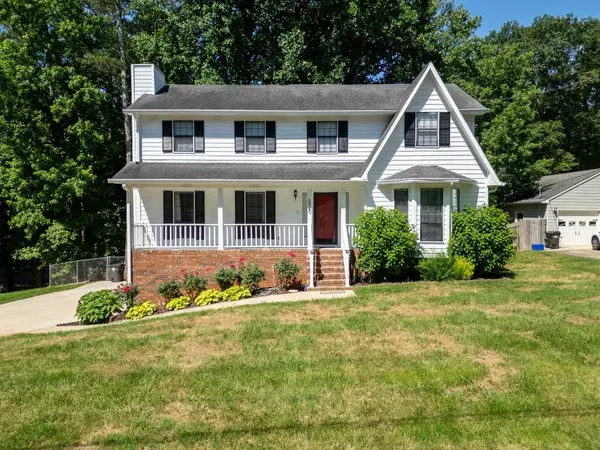$334,900
$334,900
For more information regarding the value of a property, please contact us for a free consultation.
4 Beds
2.5 Baths
2,614 SqFt
SOLD DATE : 08/22/2024
Key Details
Sold Price $334,900
Property Type Single Family Home
Sub Type Single Family Residence
Listing Status Sold
Purchase Type For Sale
Square Footage 2,614 sqft
Price per Sqft $128
Subdivision The Fairways
MLS Listing ID 7395683
Sold Date 08/22/24
Style Cape Cod
Bedrooms 4
Full Baths 2
Half Baths 1
Construction Status Updated/Remodeled
HOA Y/N No
Originating Board First Multiple Listing Service
Year Built 1980
Annual Tax Amount $3,181
Tax Year 2023
Lot Size 0.303 Acres
Acres 0.303
Property Description
This charming two-story home is located in the sought-after subdivision of The Fairways. Featuring 4 spacious bedrooms and 2.5 bathrooms, along with a partially finished basement, this recently remodeled house boasts new paint inside and out, new blinds, ceiling fans, and flooring throughout creating a fresh and modern atmosphere. The back porch includes a large sunroom and an additional uncovered section, perfect for outdoor relaxation and entertainment. Below, you'll find a covered porch with a built-in gas grill and a new ceiling fan. Situated next to West Pines Golf Course, the property offers an optional HOA. Additional features include a two-car garage and a fenced-in backyard, providing privacy and security. Its unbeatable location offers easy access to local stores, Arbor Place Mall, and I-20. Only 25 miles from Downtown Atlanta and 33 miles from Hartsfield-Jackson Airport's South Terminal, this home is ideal for those seeking convenience, modern updates, and a desirable location.
Location
State GA
County Douglas
Lake Name None
Rooms
Bedroom Description Master on Main
Other Rooms None
Basement Finished, Partial
Main Level Bedrooms 1
Dining Room Separate Dining Room
Interior
Interior Features Low Flow Plumbing Fixtures
Heating Forced Air, Natural Gas
Cooling Central Air, Electric
Flooring Carpet
Fireplaces Type Great Room
Window Features None
Appliance Gas Range, Refrigerator, Washer
Laundry In Kitchen, Main Level
Exterior
Exterior Feature Gas Grill
Parking Features Garage
Garage Spaces 2.0
Fence Back Yard
Pool None
Community Features None
Utilities Available Electricity Available, Natural Gas Available, Sewer Available
Waterfront Description None
View Other
Roof Type Slate,Tar/Gravel
Street Surface Asphalt
Accessibility None
Handicap Access None
Porch Deck, Enclosed, Front Porch
Private Pool false
Building
Lot Description Landscaped, Private
Story Two
Foundation Slab
Sewer Public Sewer
Water Public
Architectural Style Cape Cod
Level or Stories Two
Structure Type Other
New Construction No
Construction Status Updated/Remodeled
Schools
Elementary Schools Bright Star
Middle Schools Chestnut Log
High Schools Douglas County
Others
Senior Community no
Restrictions false
Tax ID 00150150016
Ownership Fee Simple
Acceptable Financing 1031 Exchange, Cash, Conventional, FHA, VA Loan
Listing Terms 1031 Exchange, Cash, Conventional, FHA, VA Loan
Financing no
Special Listing Condition None
Read Less Info
Want to know what your home might be worth? Contact us for a FREE valuation!

Our team is ready to help you sell your home for the highest possible price ASAP

Bought with 1st Class Estate Premier Group LTD
"My job is to find and attract mastery-based agents to the office, protect the culture, and make sure everyone is happy! "
mark.galloway@galyangrouprealty.com
2302 Parklake Dr NE STE 220, Atlanta, Georgia, 30345, United States







