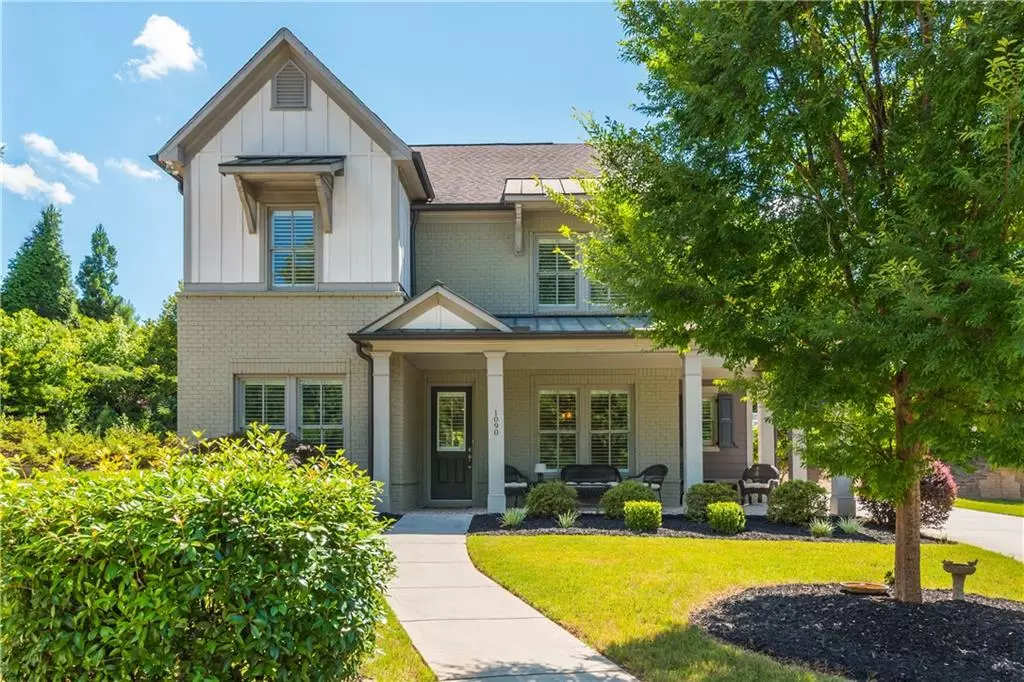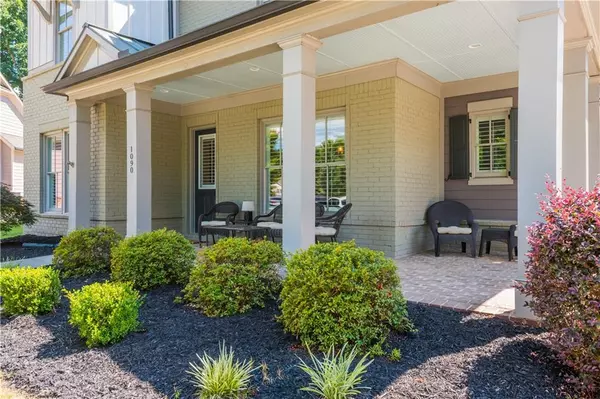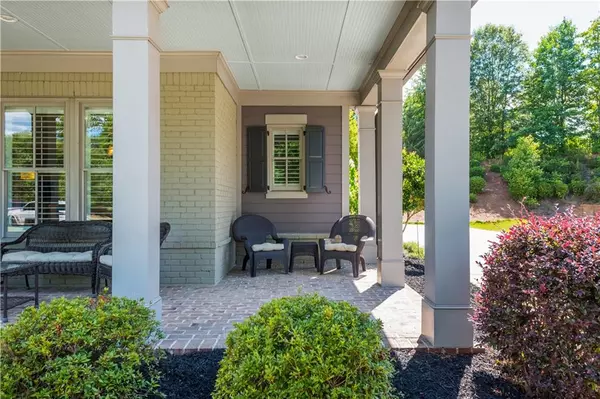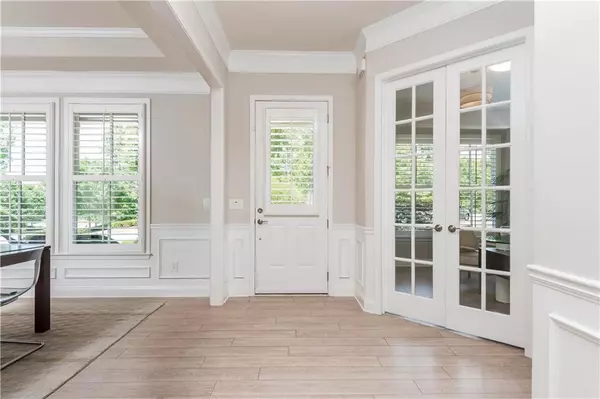$800,000
$820,000
2.4%For more information regarding the value of a property, please contact us for a free consultation.
4 Beds
3.5 Baths
3,611 SqFt
SOLD DATE : 08/21/2024
Key Details
Sold Price $800,000
Property Type Single Family Home
Sub Type Single Family Residence
Listing Status Sold
Purchase Type For Sale
Square Footage 3,611 sqft
Price per Sqft $221
Subdivision Oakmont At Crabapple
MLS Listing ID 7420002
Sold Date 08/21/24
Style Craftsman,Traditional
Bedrooms 4
Full Baths 3
Half Baths 1
Construction Status Resale
HOA Fees $1,120
HOA Y/N Yes
Originating Board First Multiple Listing Service
Year Built 2017
Annual Tax Amount $6,270
Tax Year 2023
Lot Size 0.499 Acres
Acres 0.499
Property Description
This immaculately maintained home is in one of the most prestigious locations in Metro Atlanta - just minutes from Downtown Milton and Downtown Alpharetta with a new crosswalk directly from the neighborhood to the bustling center of Milton. Sitting on the largest lot in the entire neighborhood and across the street from HOA protected green-space, it is also one of the quietest properties, tucked away in the very back corner of the neighborhood farthest away from Arnold Mill Road. The home is one of the most popular floor-plans and is perfect for any type of living situation. The main floor features an open living plan, but with necessary private spaces, like a dedicated home office with french doors, a partially separated dinning room, huge laundry room with plenty of storage, mud room with built-ins, large pantry, home management area with even more storage, and a perfect covered patio to look over the private backyard. Upstairs there is even more space and flexibility, with 4 large bedrooms including the primary, an open loft space, and a huge recreation room that could be easily used as a 5th bedroom if needed. The primary suite is just the right size and has a beautiful and functional bathroom offering a huge double vanity, storage tower, large walk-in closet, and a milt-head rain shower with frameless glass. Back outside, this home is the only homes in the neighborhood with an extended driveway and expanded garage, easily fitting 2 SUVs, tons of guest parking, and french drains to ensure hassle and worry free ownership.
Location
State GA
County Fulton
Lake Name None
Rooms
Bedroom Description Other
Other Rooms None
Basement None
Dining Room Separate Dining Room
Interior
Interior Features Entrance Foyer, High Ceilings 9 ft Upper, High Ceilings 10 ft Main, Recessed Lighting, Tray Ceiling(s), Walk-In Closet(s)
Heating Central, Forced Air, Zoned
Cooling Ceiling Fan(s), Central Air, Zoned
Flooring Carpet, Vinyl
Fireplaces Number 1
Fireplaces Type Family Room
Window Features ENERGY STAR Qualified Windows,Insulated Windows,Plantation Shutters
Appliance Dishwasher, Disposal, Gas Cooktop, Gas Oven, Microwave, Refrigerator
Laundry Laundry Room, Main Level, Sink
Exterior
Exterior Feature None
Parking Features Garage, Garage Door Opener, Garage Faces Side, Kitchen Level, Level Driveway
Garage Spaces 2.0
Fence None
Pool None
Community Features Homeowners Assoc, Near Public Transport, Near Schools, Near Shopping, Near Trails/Greenway
Utilities Available Cable Available, Electricity Available, Natural Gas Available, Phone Available, Sewer Available, Underground Utilities, Water Available
Waterfront Description None
View Other
Roof Type Composition
Street Surface Asphalt
Accessibility None
Handicap Access None
Porch Covered, Front Porch
Private Pool false
Building
Lot Description Back Yard, Front Yard, Landscaped, Private
Story Two
Foundation Slab
Sewer Public Sewer
Water Public
Architectural Style Craftsman, Traditional
Level or Stories Two
Structure Type Brick,HardiPlank Type
New Construction No
Construction Status Resale
Schools
Elementary Schools Crabapple Crossing
Middle Schools Northwestern
High Schools Milton - Fulton
Others
HOA Fee Include Maintenance Grounds,Reserve Fund
Senior Community no
Restrictions true
Tax ID 22 372011663090
Special Listing Condition None
Read Less Info
Want to know what your home might be worth? Contact us for a FREE valuation!

Our team is ready to help you sell your home for the highest possible price ASAP

Bought with Ansley Real Estate| Christie's International Real Estate
"My job is to find and attract mastery-based agents to the office, protect the culture, and make sure everyone is happy! "
mark.galloway@galyangrouprealty.com
2302 Parklake Dr NE STE 220, Atlanta, Georgia, 30345, United States







