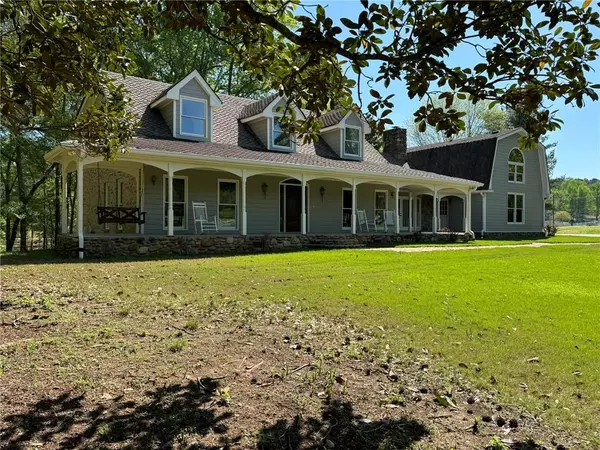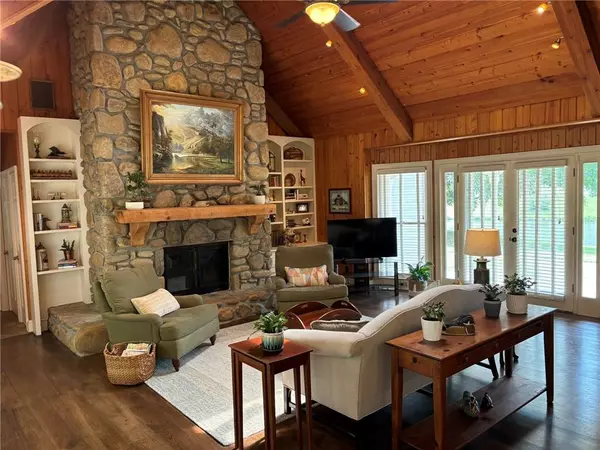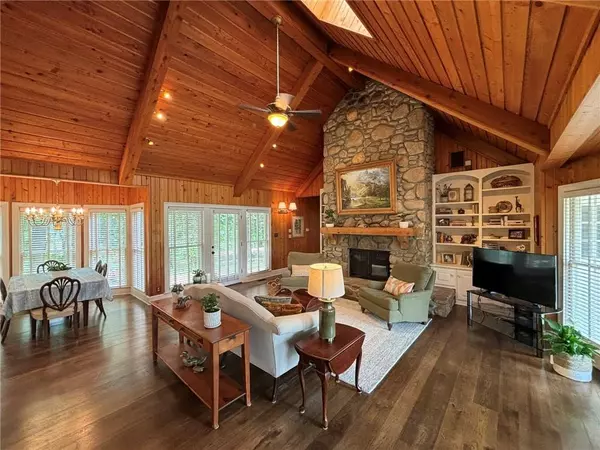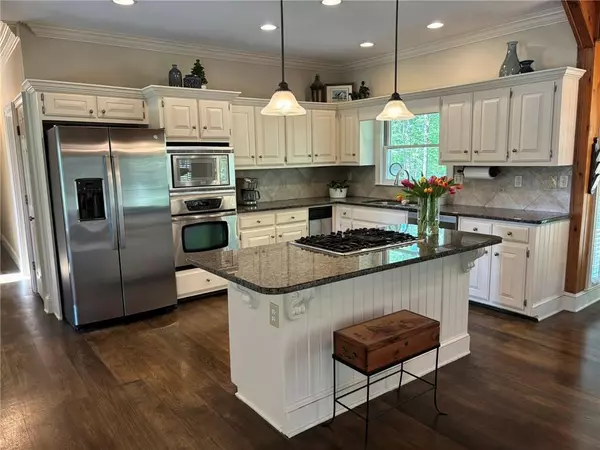$1,050,000
$1,100,000
4.5%For more information regarding the value of a property, please contact us for a free consultation.
6 Beds
5.5 Baths
5,000 SqFt
SOLD DATE : 08/22/2024
Key Details
Sold Price $1,050,000
Property Type Single Family Home
Sub Type Single Family Residence
Listing Status Sold
Purchase Type For Sale
Square Footage 5,000 sqft
Price per Sqft $210
Subdivision Saddle Ridge Farms
MLS Listing ID 7369239
Sold Date 08/22/24
Style Cape Cod
Bedrooms 6
Full Baths 5
Half Baths 1
Construction Status Resale
HOA Y/N No
Originating Board First Multiple Listing Service
Year Built 1983
Annual Tax Amount $6,177
Tax Year 2023
Lot Size 13.240 Acres
Acres 13.24
Property Description
Reduced price. Beautiful and unique 13.25-acre estate set in a subdivision with large acre lots for those who appreciate privacy yet want the convenience of being located near the highway, with easy access to Buckhead, downtown Atlanta, and Hartsfield Jackson Airport. As you drive down the road you will see grazing horses. The estate is home to an updated Cape Cod set between two lakes with river frontage on the Yellow River. It also includes an office/barn and log cabin. The main home features a vaulted great room with a large stone fire place, hickory wood floors and a picturesque view of the 2 lakes. The well-appointed kitchen has an inviting breakfast dining space. The gracious open living plan seamlessly connects all areas of the main level affording ample space for entertaining. The vaulted foyer has a stunning crystal chandelier as well as opening to the living and dining room. The primary suite on the first floor boasts a view of the lake as well as 2 separate baths. The upper floor has 2 large bedrooms with a shared bathroom featuring 2 new vanities, quartz countertops and new tile flooring allowing each their privacy and convenience. Two additional separate rooms could be used as an office, hobbies, craft/sewing or anything else you might imagine. Two additional large bedrooms with a shared bathroom are found on the other side of the house offering privacy and space. The three-car garage provides ample space for parking and storage. The office has a large 600 sqft. space with a half bath and has central heating and air. The rest of the building has 650 sqft. where tractors and tools can be stored. The building has a garage door and automatic opener. The log cabin sits on the lake and has been used as a long term rental with great success. It has a living room and kitchen on the first floor and a bedroom and bath on the second floor.
Location
State GA
County Gwinnett
Lake Name Other
Rooms
Bedroom Description Master on Main
Other Rooms Barn(s), Guest House, Second Residence, Storage
Basement Crawl Space, Partial
Main Level Bedrooms 1
Dining Room Seats 12+, Separate Dining Room
Interior
Interior Features Cathedral Ceiling(s), Crown Molding, Disappearing Attic Stairs, Double Vanity, High Ceilings 9 ft Main, His and Hers Closets
Heating Central, ENERGY STAR Qualified Equipment, Forced Air, Natural Gas
Cooling Ceiling Fan(s), Central Air
Flooring Carpet, Ceramic Tile, Hardwood
Fireplaces Number 2
Fireplaces Type Gas Starter, Glass Doors, Great Room, Masonry, Stone
Window Features ENERGY STAR Qualified Windows,Insulated Windows,Skylight(s)
Appliance Dishwasher, Disposal, Dryer, Electric Oven, Electric Water Heater, Gas Cooktop, Gas Water Heater, Microwave, Refrigerator, Self Cleaning Oven, Trash Compactor
Laundry Electric Dryer Hookup, In Kitchen
Exterior
Exterior Feature Rain Gutters, Storage
Parking Features Driveway, Garage, Garage Door Opener, Garage Faces Side, Kitchen Level, Level Driveway, Parking Pad
Garage Spaces 3.0
Fence Invisible
Pool None
Community Features None
Utilities Available Cable Available, Electricity Available, Natural Gas Available, Underground Utilities
Waterfront Description Lake Front,Pond,River Front
View Lake, Trees/Woods
Roof Type Shingle
Street Surface Concrete,Gravel
Accessibility None
Handicap Access None
Porch Covered, Deck, Front Porch, Patio, Rear Porch
Total Parking Spaces 3
Private Pool false
Building
Lot Description Lake On Lot, Pond on Lot, Sprinklers In Front, Sprinklers In Rear, Stream or River On Lot, Wooded
Story Two
Foundation Block
Sewer Septic Tank
Water Well
Architectural Style Cape Cod
Level or Stories Two
Structure Type Brick 3 Sides,Lap Siding,Stone
New Construction No
Construction Status Resale
Schools
Elementary Schools Shiloh
Middle Schools Shiloh
High Schools Shiloh
Others
Senior Community no
Restrictions false
Tax ID R6046 127
Special Listing Condition None
Read Less Info
Want to know what your home might be worth? Contact us for a FREE valuation!

Our team is ready to help you sell your home for the highest possible price ASAP

Bought with Chapman Hall Realty
"My job is to find and attract mastery-based agents to the office, protect the culture, and make sure everyone is happy! "
mark.galloway@galyangrouprealty.com
2302 Parklake Dr NE STE 220, Atlanta, Georgia, 30345, United States







