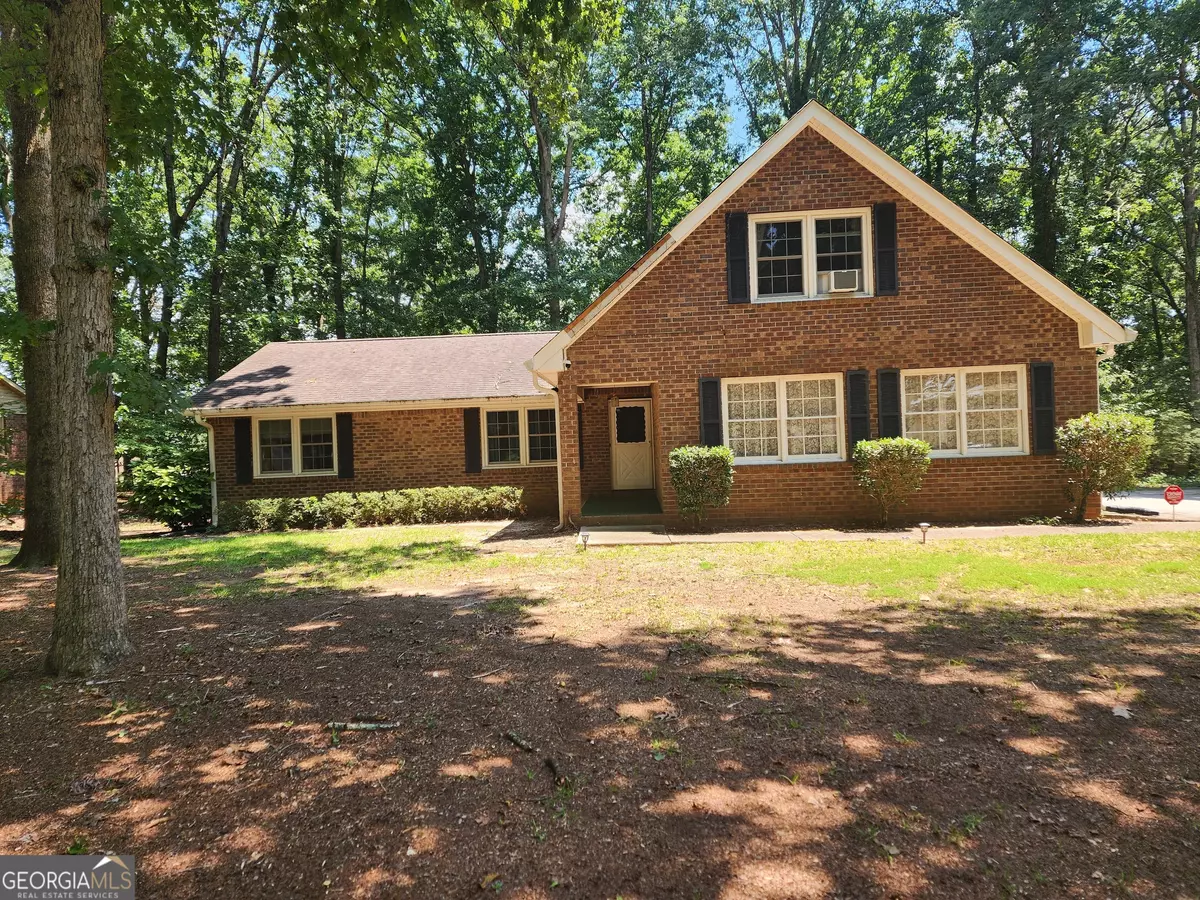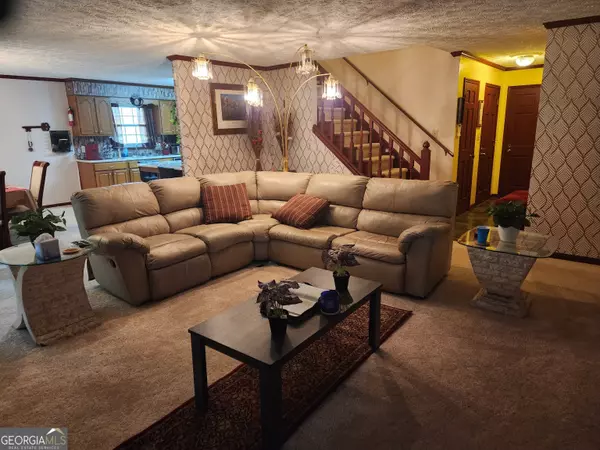Bought with Darnell Bender • BHHS Georgia Properties
$278,500
$285,900
2.6%For more information regarding the value of a property, please contact us for a free consultation.
4 Beds
3 Baths
1,618 SqFt
SOLD DATE : 08/22/2024
Key Details
Sold Price $278,500
Property Type Single Family Home
Sub Type Single Family Residence
Listing Status Sold
Purchase Type For Sale
Square Footage 1,618 sqft
Price per Sqft $172
Subdivision Fireside
MLS Listing ID 10338255
Sold Date 08/22/24
Style Brick 4 Side,Traditional
Bedrooms 4
Full Baths 3
Construction Status Resale
HOA Y/N No
Year Built 1980
Annual Tax Amount $2,805
Tax Year 2023
Lot Size 0.567 Acres
Property Description
Welcome to this wonderful 4-sided brick move-in ready home in a very stable neighborhood! The home consist of an open concept with plenty room for entertaining family and friends. Family room with fireplace, dining room and spacious kitchen with lots of cabinets. All appliances stay (stove will be replaced). Two secondary bedrooms, owner's suite and two bathrooms on the main. The owner's suite is generously sized and has 2 walk-in closets. Venture upstairs to another bedroom, bonus room/bedroom/office and bathroom. Enjoy the tranquility of the outdoors on the rocking chair front porch or screened-in back patio just perfect for sipping your morning coffee. A very spacious backyard offers endless opportunities to relax or for outdoor entertainment. The home water system runs on a tankless system for continuous hot water. Home warranty included! This home is nestled in a small, established neighborhood which offers a tight-knit community feel, providing a sense of security and belonging. Location is paramount, and this home has it all. Approximately fifteen minutes from the airport, and about five minutes away from shopping and restaurants, offering convenience at your fingertips. Close to interstates for easy commute to downtown Atlanta. No HOA! This home will not disappoint. Don't miss this incredible opportunity, schedule your showing today!
Location
State GA
County Clayton
Rooms
Basement None
Main Level Bedrooms 3
Interior
Interior Features High Ceilings, Pulldown Attic Stairs, In-Law Floorplan, Master On Main Level, Roommate Plan, Split Bedroom Plan, Walk-In Closet(s)
Heating Central
Cooling Ceiling Fan(s), Central Air
Flooring Carpet, Hardwood, Laminate
Fireplaces Number 1
Fireplaces Type Factory Built, Family Room
Exterior
Parking Features Garage, Garage Door Opener, Attached, Kitchen Level, Side/Rear Entrance
Garage Spaces 8.0
Community Features Street Lights
Utilities Available Cable Available, Electricity Available, High Speed Internet, Natural Gas Available, Phone Available, Water Available
Roof Type Composition
Building
Story Multi/Split, One and One Half
Foundation Slab
Sewer Septic Tank
Level or Stories Multi/Split, One and One Half
Construction Status Resale
Schools
Elementary Schools Mount Zion Primary/Elementary
Middle Schools Roberts
High Schools Mount Zion
Others
Financing VA
Special Listing Condition As Is
Read Less Info
Want to know what your home might be worth? Contact us for a FREE valuation!

Our team is ready to help you sell your home for the highest possible price ASAP

© 2024 Georgia Multiple Listing Service. All Rights Reserved.
"My job is to find and attract mastery-based agents to the office, protect the culture, and make sure everyone is happy! "
mark.galloway@galyangrouprealty.com
2302 Parklake Dr NE STE 220, Atlanta, Georgia, 30345, United States







