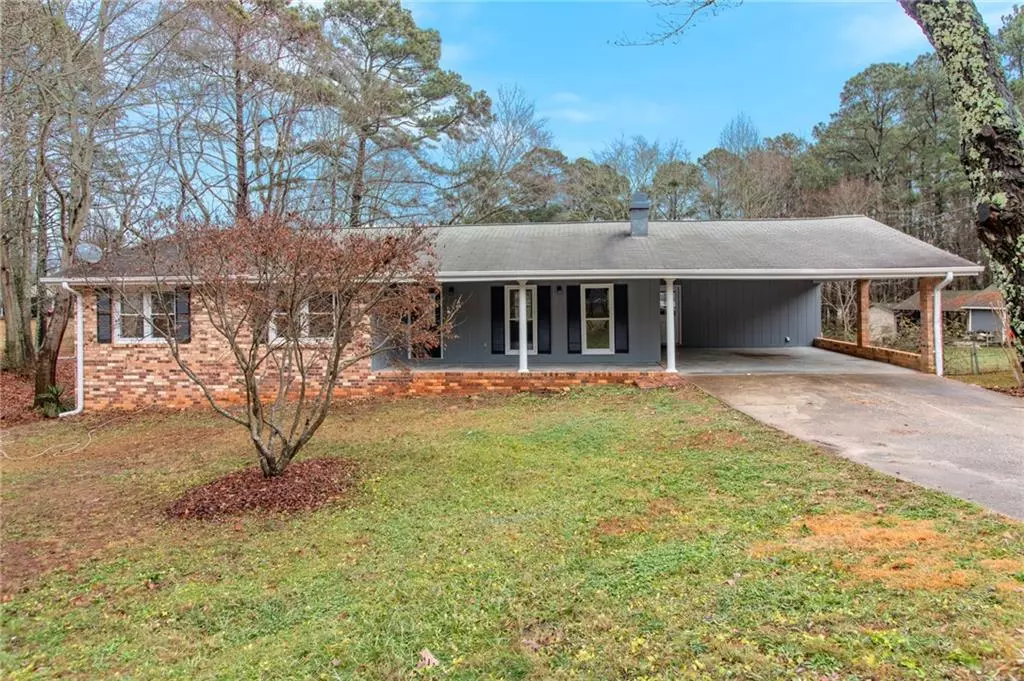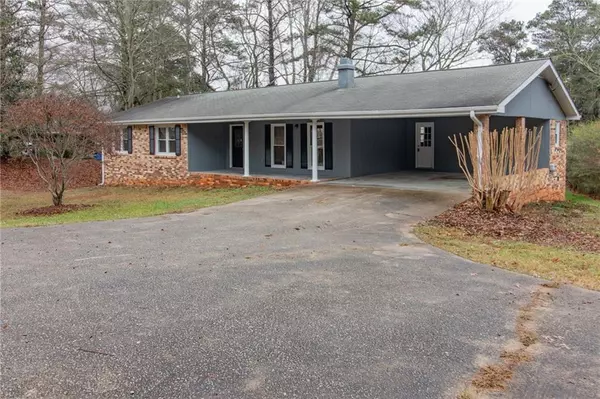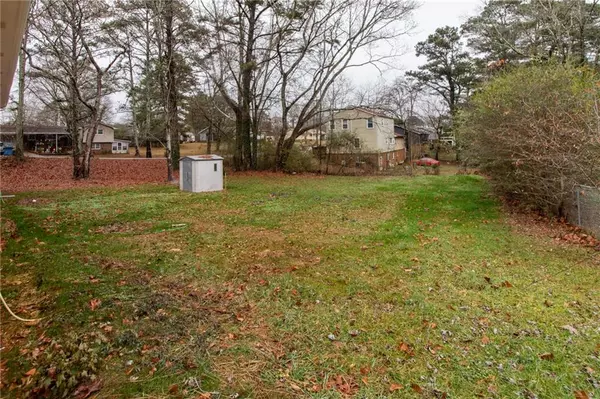$262,400
$259,900
1.0%For more information regarding the value of a property, please contact us for a free consultation.
3 Beds
2 Baths
1,622 SqFt
SOLD DATE : 08/21/2024
Key Details
Sold Price $262,400
Property Type Single Family Home
Sub Type Single Family Residence
Listing Status Sold
Purchase Type For Sale
Square Footage 1,622 sqft
Price per Sqft $161
Subdivision Laurel Heights
MLS Listing ID 7413707
Sold Date 08/21/24
Style Ranch
Bedrooms 3
Full Baths 2
Construction Status Resale
HOA Y/N No
Originating Board First Multiple Listing Service
Year Built 1972
Annual Tax Amount $2,606
Tax Year 2023
Lot Size 0.460 Acres
Acres 0.46
Property Description
Ask me about how to be savvy by qualifying for a low interest rate of 5.875% or, if you are a veteran, a lower rate of 4.875%. Stunning Renovated Home: Modern Luxury Meets Timeless Design Welcome to your home! This completely renovated 4-side brick beauty, accented with stylish siding at the oversized carport and covered porch, offers the perfect blend of classic charm and modern convenience. Step inside and experience a gorgeous open floor plan that seamlessly connects spacious living areas, ideal for both relaxation and entertaining. Key Features: 3 Spacious Bedrooms: Each room is designed to provide ample space and comfort, perfect for families or guests. Luxury Kitchen: Featuring exquisite granite countertops, a breakfast bar, and an eat-in area, this kitchen is a culinary delight. Modern appliances, new cabinets, and stylish fixtures complete the space. Large Rear Yard: Enjoy outdoor activities or simply relax in your expansive, private backyard. Ample Parking: With an abundance of parking space, this home is ideal for gatherings and convenience. Modern Upgrades: New Systems: Benefit from brand-new systems, including a water heater, electrical wiring, much of the plumbing, and an HVAC system. Open Concept Living: The home has been transformed from sectioned-off common areas into a stunning, expansive open space. High-Quality Finishes: Enjoy new plumbing fixtures, lights, appliances, cabinets, vanities, and luxury waterproof vinyl plank flooring. The kitchen boasts luxury-level granite, while the bathrooms feature beautifully tiled floors and shower surrounds with niches. Elegant Lighting: Flush mount lighting and two ceiling fans enhance the open living areas. Additional Highlights: Large Unfinished Basement: Offering room to grow, the spacious basement is ready for your personal touch. A French drain system around the sides and rear ensures you can finish the basement without worries about water. Value for Money: This home provides a level of space, modernization, functionality, and versatility that new construction simply can't match at this price. Don't miss out on this exceptional opportunity to own a top-tier home that excels in every category: space, modernization, functionality, versatility, construction, lot space, and price. Schedule a viewing today and step into a home that truly has it all! Listing agent and Seller are related.
Location
State GA
County Douglas
Lake Name None
Rooms
Bedroom Description Master on Main
Other Rooms Outbuilding
Basement Daylight, Exterior Entry, Full, Interior Entry, Unfinished
Main Level Bedrooms 3
Dining Room Great Room
Interior
Interior Features Entrance Foyer, High Ceilings 9 ft Lower, High Ceilings 9 ft Main, High Ceilings 9 ft Upper, High Speed Internet
Heating Central, Natural Gas
Cooling Ceiling Fan(s), Central Air, Electric, Whole House Fan
Flooring Ceramic Tile, Other
Fireplaces Number 1
Fireplaces Type Gas Log, Living Room, Masonry
Window Features Insulated Windows
Appliance Dishwasher, Electric Range, Gas Water Heater, Microwave
Laundry In Kitchen, Laundry Closet
Exterior
Exterior Feature Storage, Other
Parking Features Attached, Carport, Kitchen Level, Parking Pad
Fence None
Pool None
Community Features None
Utilities Available Cable Available, Electricity Available, Natural Gas Available, Phone Available, Water Available
Waterfront Description None
View Other
Roof Type Composition
Street Surface Asphalt
Accessibility None
Handicap Access None
Porch Covered, Front Porch
Total Parking Spaces 2
Private Pool false
Building
Lot Description Back Yard, Corner Lot, Front Yard, Level, Sloped
Story Two
Foundation Block
Sewer Septic Tank
Water Public
Architectural Style Ranch
Level or Stories Two
Structure Type Brick 4 Sides,Other
New Construction No
Construction Status Resale
Schools
Elementary Schools Bill Arp
Middle Schools Yeager
High Schools Alexander
Others
Senior Community no
Restrictions false
Tax ID 00690250031
Special Listing Condition None
Read Less Info
Want to know what your home might be worth? Contact us for a FREE valuation!

Our team is ready to help you sell your home for the highest possible price ASAP

Bought with Virtual Properties Realty.com
"My job is to find and attract mastery-based agents to the office, protect the culture, and make sure everyone is happy! "
mark.galloway@galyangrouprealty.com
2302 Parklake Dr NE STE 220, Atlanta, Georgia, 30345, United States







