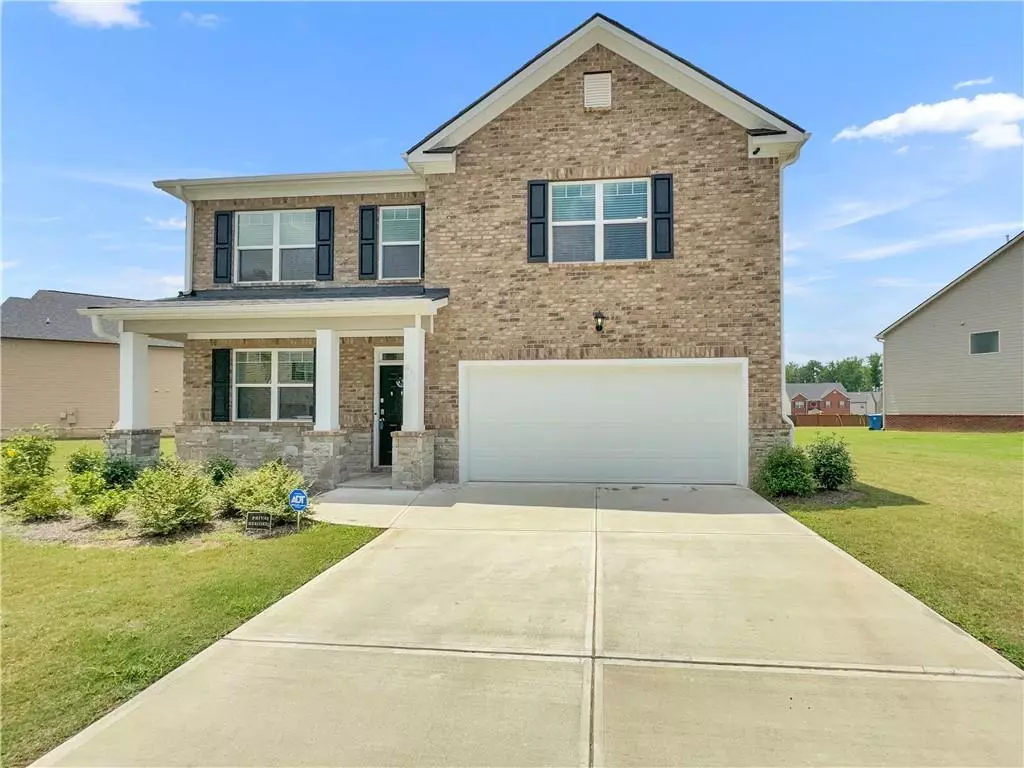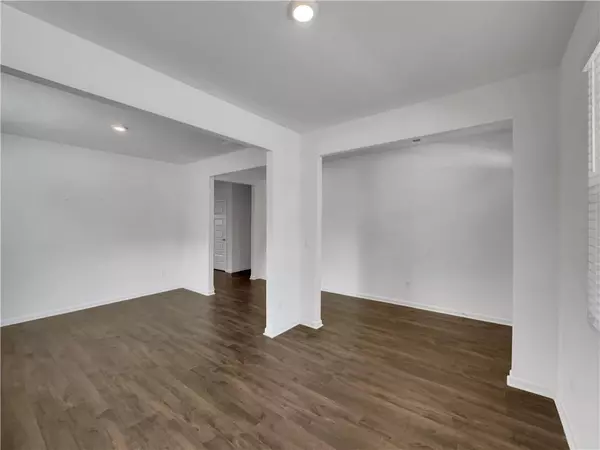$457,000
$445,000
2.7%For more information regarding the value of a property, please contact us for a free consultation.
4 Beds
3.5 Baths
2,852 SqFt
SOLD DATE : 08/19/2024
Key Details
Sold Price $457,000
Property Type Single Family Home
Sub Type Single Family Residence
Listing Status Sold
Purchase Type For Sale
Square Footage 2,852 sqft
Price per Sqft $160
Subdivision Independence
MLS Listing ID 7417724
Sold Date 08/19/24
Style Other
Bedrooms 4
Full Baths 3
Half Baths 1
Construction Status Resale
HOA Fees $650
HOA Y/N Yes
Originating Board First Multiple Listing Service
Year Built 2021
Annual Tax Amount $5,253
Tax Year 2023
Lot Size 10,018 Sqft
Acres 0.23
Property Description
Discover comfort and space in this charming 4-bedroom, 3.5-bathroom home nestled in the sought-after Loganville neighborhood of Independence.
Upon entering, you are greeted by a spacious layout that includes a welcoming foyer leading to the formal living and dining areas, ideal for hosting gatherings and special occasions. The heart of the home features a gourmet kitchen with an expansive island, leading into the living room.
Upstairs, the private bedroom suite awaits, boasting a spa-like bathroom retreat for relaxation after a long day. Three additional bedrooms offer comfort and versatility, along with two full bathrooms to accommodate family and guests. A versatile loft area provides additional space for a home office, playroom, or media center, catering to the diverse needs of modern living.
Don’t miss the opportunity to make this meticulously maintained home yours. Schedule your showing today and envision the possibilities of living in this desirable Loganville neighborhood.
Location
State GA
County Gwinnett
Lake Name None
Rooms
Bedroom Description None
Other Rooms None
Basement None
Dining Room Butlers Pantry, Dining L
Interior
Interior Features Double Vanity, High Ceilings 9 ft Lower, High Speed Internet, Walk-In Closet(s)
Heating Forced Air, Natural Gas
Cooling Ceiling Fan(s), Central Air, Zoned
Flooring Carpet, Hardwood, Laminate
Fireplaces Number 1
Fireplaces Type Factory Built, Gas Log, Gas Starter
Window Features None
Appliance Dishwasher, Dryer, Electric Range, Gas Water Heater, Microwave, Refrigerator
Laundry Laundry Room
Exterior
Exterior Feature Private Yard, Rain Gutters
Parking Features Garage
Garage Spaces 2.0
Fence None
Pool None
Community Features Homeowners Assoc, Near Shopping, Playground, Pool, Sidewalks, Street Lights, Tennis Court(s)
Utilities Available Cable Available, Electricity Available, Natural Gas Available, Sewer Available, Underground Utilities, Water Available
Waterfront Description None
View Other
Roof Type Composition
Street Surface Asphalt
Accessibility None
Handicap Access None
Porch Front Porch, Patio
Private Pool false
Building
Lot Description Back Yard
Story Two
Foundation Slab
Sewer Public Sewer
Water Public
Architectural Style Other
Level or Stories Two
Structure Type Other
New Construction No
Construction Status Resale
Schools
Elementary Schools Grayson
Middle Schools Bay Creek
High Schools Grayson
Others
HOA Fee Include Insurance,Maintenance Grounds,Reserve Fund,Swim,Tennis
Senior Community no
Restrictions true
Tax ID R5156 569
Acceptable Financing Cash, Conventional, FHA
Listing Terms Cash, Conventional, FHA
Special Listing Condition None
Read Less Info
Want to know what your home might be worth? Contact us for a FREE valuation!

Our team is ready to help you sell your home for the highest possible price ASAP

Bought with Keller Williams Realty Cityside

"My job is to find and attract mastery-based agents to the office, protect the culture, and make sure everyone is happy! "
mark.galloway@galyangrouprealty.com
2302 Parklake Dr NE STE 220, Atlanta, Georgia, 30345, United States







