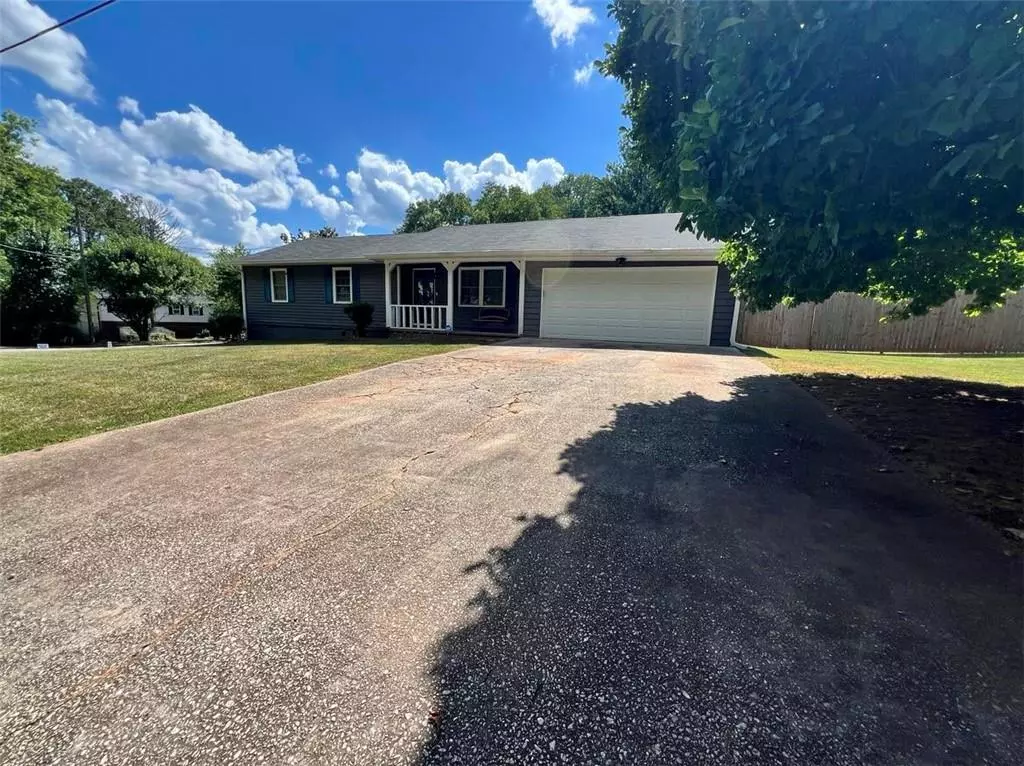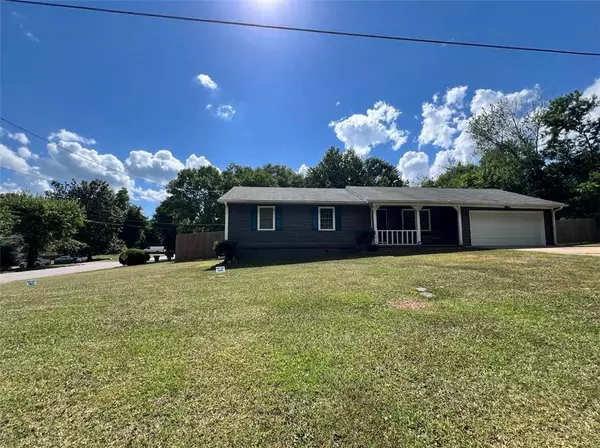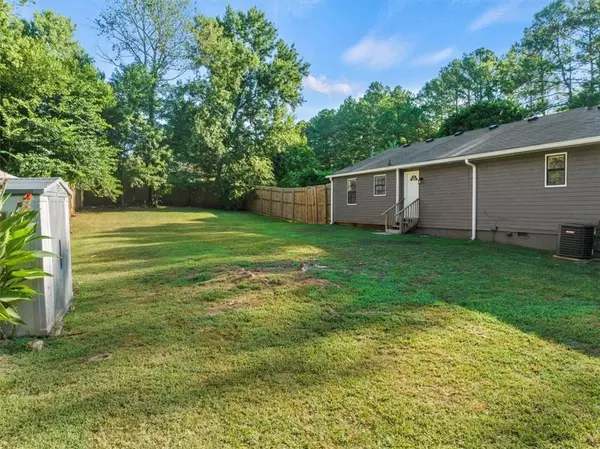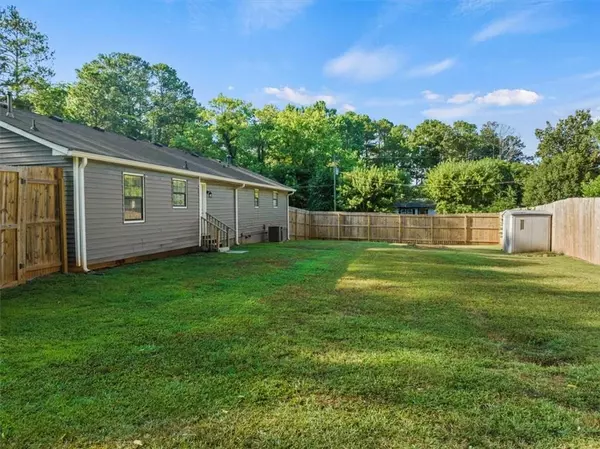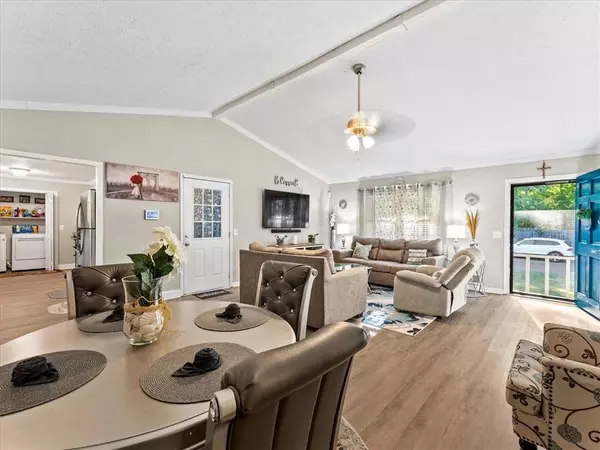$279,900
$279,900
For more information regarding the value of a property, please contact us for a free consultation.
3 Beds
2 Baths
1,406 SqFt
SOLD DATE : 08/16/2024
Key Details
Sold Price $279,900
Property Type Single Family Home
Sub Type Single Family Residence
Listing Status Sold
Purchase Type For Sale
Square Footage 1,406 sqft
Price per Sqft $199
Subdivision Timber Valley Estates
MLS Listing ID 7415904
Sold Date 08/16/24
Style Ranch
Bedrooms 3
Full Baths 2
Construction Status Resale
HOA Y/N No
Originating Board First Multiple Listing Service
Year Built 1977
Annual Tax Amount $2,193
Tax Year 2023
Lot Size 0.468 Acres
Acres 0.4677
Property Description
Welcome to this charming 3-bedroom, 2-bathroom ranch-style home located on a spacious corner lot in Douglasville. The property features a private backyard enclosed by an 8-foot fence, perfect for entertaining or relaxing in your own oasis. A storage shed is also included, providing ample space for all your storage needs.
The home has a 2-car garage and is equipped with a backup generator and other upgraded modifications, ensuring comfort and convenience year-round. Inside, you'll find beautiful solid surface LVP flooring throughout most of the home, with cozy carpet in the bedrooms. Two of the bedrooms feature dual closets, offering plenty of storage space. This home is move-in ready and perfect for those seeking a blend of comfort, style, and functionality. Don't miss the opportunity to make this house your new home! Conveniently close to interstate, shopping and schools at an affordable cost.
Location
State GA
County Douglas
Lake Name None
Rooms
Bedroom Description Master on Main
Other Rooms Shed(s)
Basement None
Main Level Bedrooms 3
Dining Room Open Concept
Interior
Interior Features Cathedral Ceiling(s), High Ceilings 9 ft Main
Heating Electric
Cooling Ceiling Fan(s), Central Air
Flooring Carpet, Hardwood
Fireplaces Type None
Window Features Shutters
Appliance Dishwasher, Gas Range
Laundry Main Level
Exterior
Exterior Feature Garden
Parking Features Driveway, Garage, Garage Faces Front, Kitchen Level, Level Driveway
Garage Spaces 2.0
Fence Fenced, Wood
Pool None
Community Features None
Utilities Available Electricity Available, Natural Gas Available
Waterfront Description None
View Other
Roof Type Composition
Street Surface Paved
Accessibility None
Handicap Access None
Porch None
Private Pool false
Building
Lot Description Back Yard, Corner Lot, Front Yard, Level
Story One
Foundation Block
Sewer Septic Tank
Water Public
Architectural Style Ranch
Level or Stories One
Structure Type Vinyl Siding
New Construction No
Construction Status Resale
Schools
Elementary Schools Arbor Station
Middle Schools Chestnut Log
High Schools New Manchester
Others
Senior Community no
Restrictions false
Tax ID 00550150027
Acceptable Financing Cash, Conventional, FHA, VA Loan
Listing Terms Cash, Conventional, FHA, VA Loan
Special Listing Condition None
Read Less Info
Want to know what your home might be worth? Contact us for a FREE valuation!

Our team is ready to help you sell your home for the highest possible price ASAP

Bought with Georgia Life Realty
"My job is to find and attract mastery-based agents to the office, protect the culture, and make sure everyone is happy! "
mark.galloway@galyangrouprealty.com
2302 Parklake Dr NE STE 220, Atlanta, Georgia, 30345, United States


