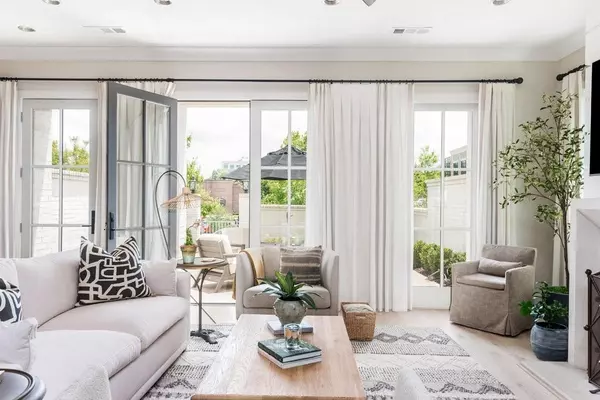$1,500,000
$1,450,000
3.4%For more information regarding the value of a property, please contact us for a free consultation.
3 Beds
3.5 Baths
2,850 SqFt
SOLD DATE : 08/14/2024
Key Details
Sold Price $1,500,000
Property Type Townhouse
Sub Type Townhouse
Listing Status Sold
Purchase Type For Sale
Square Footage 2,850 sqft
Price per Sqft $526
Subdivision Avalon
MLS Listing ID 7401123
Sold Date 08/14/24
Style European,Modern,Townhouse
Bedrooms 3
Full Baths 3
Half Baths 1
Construction Status Resale
HOA Fees $1,515
HOA Y/N Yes
Originating Board First Multiple Listing Service
Year Built 2017
Annual Tax Amount $13,460
Tax Year 2023
Lot Size 3,223 Sqft
Acres 0.074
Property Description
Presenting one of Alpharetta’s most exquisite and meticulously crafted townhomes, located in the highly sought-after residential section of Avalon. This bright and spacious two-story end-unit, featuring a private courtyard, is now available for the first time. With over $150,000 in upgrades, every elegant detail reflects the discerning taste of its decorator owner. The oversized main suite is a true retreat, boasting an exposed brick wall, ample space for a sitting area, and room for a desk or vanity. The attached bathroom features a unique double glass-enclosed shower adorned with beautiful marble tile, dual vanities, generous storage, and a private lavatory. A large, sunlit walk-in closet with custom cabinetry, a full-length mirror, and electronic outlets completes the suite. The second floor also includes two well-appointed en-suite guest rooms and a convenient laundry room. Throughout the home, you will find durable 7” plank light oak flooring and ten additional windows, creating a bright and airy ambiance. Unique features of this townhome include a custom-built pantry, French doors leading to the courtyard, special order cabinetry and trim package, stair runner, glass-front Sub-Zero refrigerator, and stunning lighting fixtures throughout. Enjoy starry nights in your private, landscaped courtyard around a cozy fire pit. Ample additional parking and proximity to the private community pool add to the appeal. The location offers unparalleled convenience, with shops, restaurants, bars, Whole Foods, a movie theater, and more just steps away. This townhome and lifestyle cater to the discerning buyer seeking the finest in luxury living. Please note, verifiable proof of funds is required before scheduling an appointment.
Location
State GA
County Fulton
Lake Name None
Rooms
Bedroom Description Oversized Master
Other Rooms None
Basement None
Dining Room Open Concept
Interior
Interior Features Crown Molding, Disappearing Attic Stairs, Double Vanity, High Ceilings 9 ft Upper, High Ceilings 10 ft Main, High Speed Internet, Recessed Lighting, Walk-In Closet(s)
Heating Central, Natural Gas, Zoned
Cooling Ceiling Fan(s), Central Air, Multi Units, Zoned
Flooring Carpet, Ceramic Tile, Wood
Fireplaces Number 1
Fireplaces Type Gas Log, Gas Starter, Living Room
Window Features Double Pane Windows,Plantation Shutters,Window Treatments
Appliance Dishwasher, Disposal, Gas Range, Gas Water Heater, Microwave, Range Hood, Refrigerator
Laundry Laundry Room, Upper Level
Exterior
Exterior Feature Courtyard, Garden, Lighting, Private Entrance, Private Yard
Parking Features Attached, Garage, Garage Door Opener, Garage Faces Rear, Kitchen Level, Level Driveway
Garage Spaces 2.0
Fence Brick, Front Yard, Wrought Iron
Pool None
Community Features Concierge, Dog Park, Homeowners Assoc, Near Beltline, Near Schools, Near Shopping, Near Trails/Greenway, Pool, Restaurant, Sidewalks, Street Lights
Utilities Available Cable Available, Electricity Available, Natural Gas Available, Sewer Available, Underground Utilities, Water Available
Waterfront Description None
View Other
Roof Type Other
Street Surface Asphalt,Paved
Accessibility None
Handicap Access None
Porch None
Private Pool false
Building
Lot Description Front Yard, Landscaped, Sprinklers In Front, Sprinklers In Rear, Other
Story Two
Foundation Slab
Sewer Public Sewer
Water Public
Architectural Style European, Modern, Townhouse
Level or Stories Two
Structure Type Brick,Spray Foam Insulation
New Construction No
Construction Status Resale
Schools
Elementary Schools Manning Oaks
Middle Schools Hopewell
High Schools Alpharetta
Others
HOA Fee Include Cable TV,Internet,Maintenance Grounds,Maintenance Structure,Reserve Fund,Swim,Termite
Senior Community no
Restrictions true
Tax ID 12 284108021713
Ownership Fee Simple
Acceptable Financing Cash, Conventional
Listing Terms Cash, Conventional
Financing no
Special Listing Condition None
Read Less Info
Want to know what your home might be worth? Contact us for a FREE valuation!

Our team is ready to help you sell your home for the highest possible price ASAP

Bought with Harry Norman Realtors

"My job is to find and attract mastery-based agents to the office, protect the culture, and make sure everyone is happy! "
mark.galloway@galyangrouprealty.com
2302 Parklake Dr NE STE 220, Atlanta, Georgia, 30345, United States







