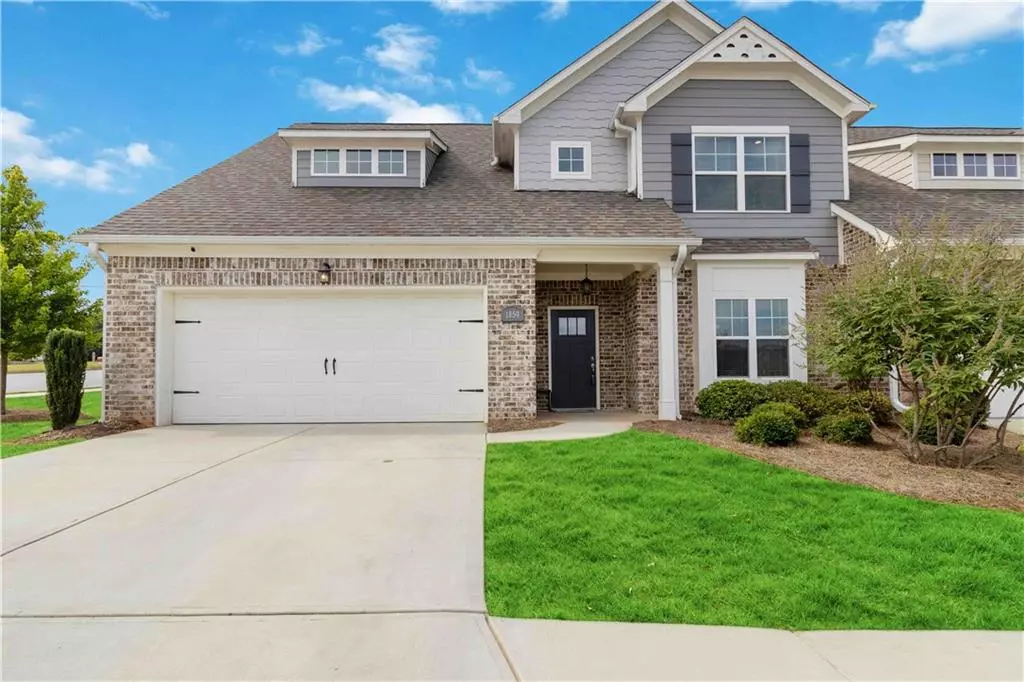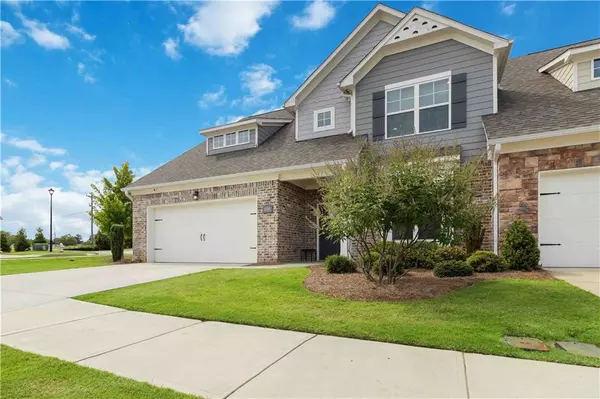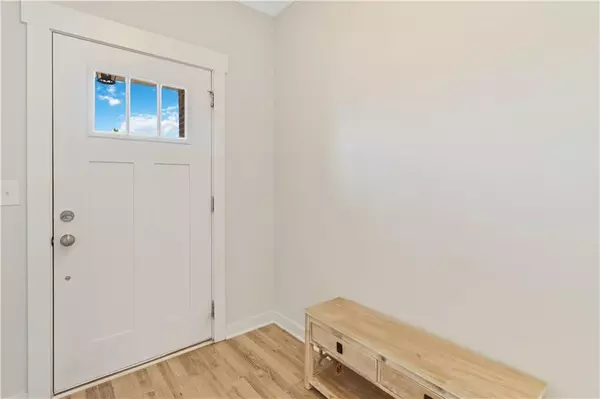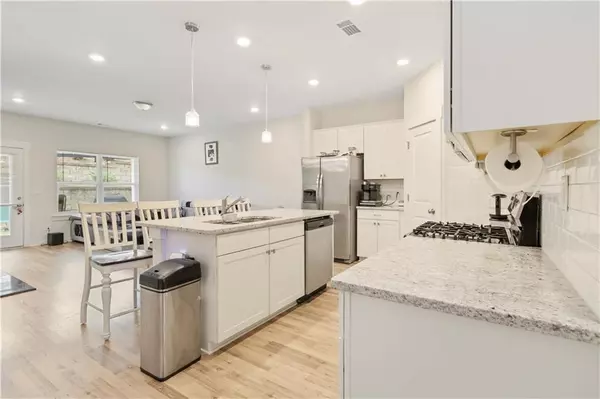$350,000
$350,000
For more information regarding the value of a property, please contact us for a free consultation.
3 Beds
2.5 Baths
1,930 SqFt
SOLD DATE : 08/13/2024
Key Details
Sold Price $350,000
Property Type Townhouse
Sub Type Townhouse
Listing Status Sold
Purchase Type For Sale
Square Footage 1,930 sqft
Price per Sqft $181
Subdivision Gladstone Landing
MLS Listing ID 7407542
Sold Date 08/13/24
Style Townhouse,Traditional
Bedrooms 3
Full Baths 2
Half Baths 1
Construction Status Resale
HOA Fees $175
HOA Y/N Yes
Originating Board First Multiple Listing Service
Year Built 2021
Annual Tax Amount $5,445
Tax Year 2023
Lot Size 1,742 Sqft
Acres 0.04
Property Description
Welcome to your dream home! This exquisite corner property features an open-concept floor plan that seamlessly connects each living space, perfect for modern living and entertaining. The main level boasts a spacious master bedroom complete with a large walk-in closet and a peaceful master bathroom, creating a serene retreat. The kitchen is a chef's paradise, featuring upgraded countertops and stainless steel appliances, making it perfect for hosting gatherings and culinary adventures. The expansive living area includes an upgraded fireplace, providing a cozy ambiance for cool evenings. Upstairs, you'll find a large bonus room, ideal for a playroom or an additional living space. This home also offers a separate area specifically designed for an at-home office, ensuring you have a quiet and productive workspace. With tons of upgrades and amazing details throughout, every corner of this home exudes elegance and sophistication. The intimate patio is an ideal spot for relaxing, enjoying a morning coffee, or unwinding after a long day. Don't miss out on this incredible opportunity to own a home that perfectly balances style, comfort, and functionality. Schedule your private tour today and experience the epitome of luxury living!
Location
State GA
County Gwinnett
Lake Name None
Rooms
Bedroom Description Master on Main,Other
Other Rooms None
Basement None
Main Level Bedrooms 1
Dining Room Separate Dining Room, Other
Interior
Interior Features Crown Molding, Double Vanity, Entrance Foyer, High Ceilings 9 ft Main, High Speed Internet, Tray Ceiling(s), Walk-In Closet(s)
Heating Central
Cooling Central Air
Flooring Carpet, Ceramic Tile, Laminate
Fireplaces Number 1
Fireplaces Type Family Room, Gas Log, Gas Starter
Window Features None
Appliance Dishwasher, Disposal, Gas Oven, Gas Range, Microwave
Laundry Laundry Room, Main Level, Other
Exterior
Exterior Feature Other
Parking Features Garage, Garage Door Opener, Garage Faces Front, Kitchen Level, Level Driveway
Garage Spaces 2.0
Fence None
Pool None
Community Features Homeowners Assoc, Sidewalks, Street Lights
Utilities Available Cable Available, Electricity Available, Natural Gas Available, Phone Available, Sewer Available, Underground Utilities, Water Available
Waterfront Description None
View City, Other
Roof Type Composition
Street Surface Paved
Accessibility Accessible Doors
Handicap Access Accessible Doors
Porch Covered, Patio
Total Parking Spaces 4
Private Pool false
Building
Lot Description Corner Lot, Level
Story Two
Foundation Slab
Sewer Public Sewer
Water Public
Architectural Style Townhouse, Traditional
Level or Stories Two
Structure Type Brick Front,Cedar,Wood Siding
New Construction No
Construction Status Resale
Schools
Elementary Schools Magill
Middle Schools Grace Snell
High Schools South Gwinnett
Others
Senior Community no
Restrictions true
Tax ID R5069 349
Ownership Fee Simple
Financing yes
Special Listing Condition None
Read Less Info
Want to know what your home might be worth? Contact us for a FREE valuation!

Our team is ready to help you sell your home for the highest possible price ASAP

Bought with Keller Williams Rlty Consultants
"My job is to find and attract mastery-based agents to the office, protect the culture, and make sure everyone is happy! "
mark.galloway@galyangrouprealty.com
2302 Parklake Dr NE STE 220, Atlanta, Georgia, 30345, United States







