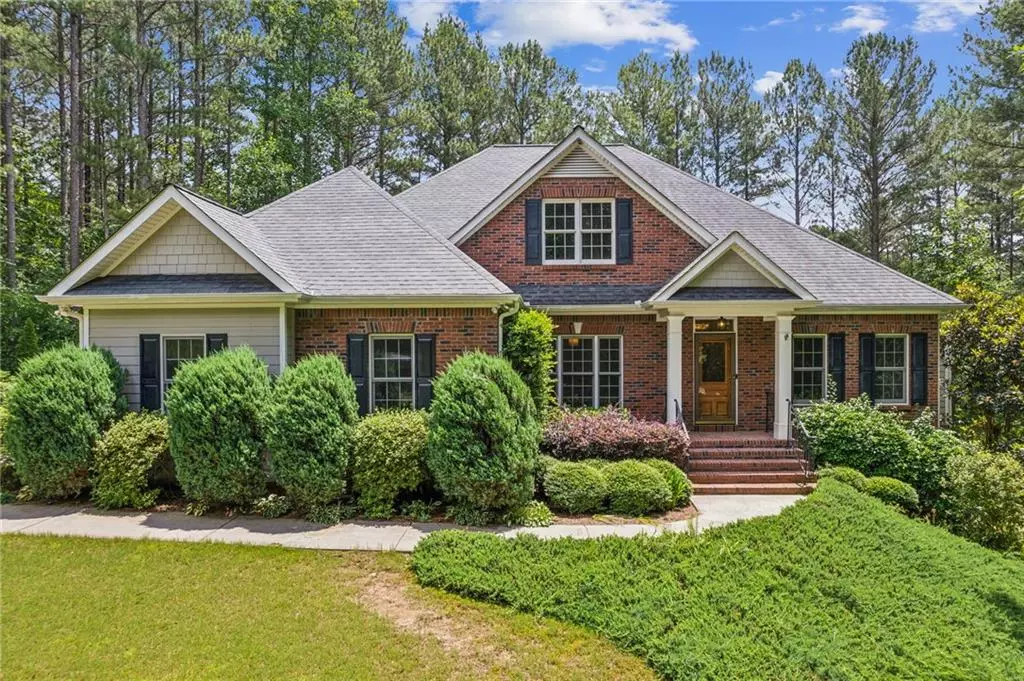$785,000
$800,000
1.9%For more information regarding the value of a property, please contact us for a free consultation.
4 Beds
4 Baths
5,445 SqFt
SOLD DATE : 08/02/2024
Key Details
Sold Price $785,000
Property Type Single Family Home
Sub Type Single Family Residence
Listing Status Sold
Purchase Type For Sale
Square Footage 5,445 sqft
Price per Sqft $144
Subdivision The Orchard Golf & Country Club
MLS Listing ID 7342913
Sold Date 08/02/24
Style Ranch,Traditional
Bedrooms 4
Full Baths 3
Half Baths 2
Construction Status Updated/Remodeled
HOA Fees $1,200
HOA Y/N Yes
Originating Board First Multiple Listing Service
Year Built 2004
Annual Tax Amount $5,261
Tax Year 2022
Lot Size 1.680 Acres
Acres 1.68
Property Description
Step into your dream home—an exquisite custom-built retreat nestled within a stunning 1.68-acre landscape that promises to captivate the most discerning of buyers. Marvel at the meticulously designed exterior boasting a lush yard equipped with an in-ground sprinkler system, allowing for easy maintenance of the surroundings. The elegance of brick and easy-to-maintain hardie plank siding compliments the composite decking, elevating the home's aesthetic appeal. The interior of this updated RANCH ON BASEMENT is a testament to refined craftsmanship and thoughtful design, featuring a MASTER ON MAIN for added convenience. The master bath provides an at home spa experience with its orcersized shower and deep soaking tub. Every detail exudes luxury, from the custom front door with transom to the abundance of wainscoting, crown, and baseboard molding throughout. Immerse yourself in the grandeur of a SPACIOUS office complete with its own fireplace and formal dining room, perfectly designed for both functionality and style. Discover additional delights including an over-sized garage, a charming potting room or workshop complete with utility sink, and an abundance of storage space—a true embodiment of practicality meeting elegance. Downstairs you will find the perfect space for a game room, media room, play room or in-law suite! Fourth bedroom with its own bathroom and walk-in closet . The additional bonus room makes the perfect fifth bedroom or second office. Additional un-finished basement leaves room to create your perfect space. Indulge in the ultimate fusion of style, comfort, and functionality in this one-of-a-kind residence—a place where every feature is thoughtfully curated to offer an unparalleled living experience. Welcome home!
Location
State GA
County Habersham
Lake Name None
Rooms
Bedroom Description In-Law Floorplan,Master on Main
Other Rooms None
Basement Daylight, Finished, Finished Bath, Full, Interior Entry, Walk-Out Access
Main Level Bedrooms 3
Dining Room Seats 12+, Separate Dining Room
Interior
Interior Features Crown Molding, Double Vanity, Entrance Foyer, High Ceilings 10 ft Lower, High Ceilings 10 ft Main, High Speed Internet, Tray Ceiling(s), Walk-In Closet(s)
Heating Central, Electric, Forced Air, Zoned
Cooling Ceiling Fan(s), Central Air, Electric, Zoned
Flooring Carpet, Ceramic Tile, Hardwood
Fireplaces Number 2
Fireplaces Type Gas Log, Gas Starter, Great Room, Other Room
Window Features Double Pane Windows,Insulated Windows
Appliance Dishwasher, Disposal, Double Oven, Electric Water Heater, Gas Cooktop, Microwave, Range Hood, Refrigerator, Self Cleaning Oven
Laundry Laundry Room, Main Level, Mud Room, Sink
Exterior
Exterior Feature Private Yard, Rain Gutters, Private Entrance
Parking Features Garage, Garage Door Opener, Garage Faces Side, Kitchen Level
Garage Spaces 2.0
Fence None
Pool None
Community Features Clubhouse, Country Club, Gated, Golf, Homeowners Assoc, Pickleball, Pool, Restaurant, Sidewalks, Street Lights, Tennis Court(s)
Utilities Available Cable Available, Electricity Available, Natural Gas Available, Phone Available, Underground Utilities
Waterfront Description Pond
View Mountain(s), Trees/Woods, Water
Roof Type Composition,Ridge Vents
Street Surface Concrete
Accessibility None
Handicap Access None
Porch Covered, Deck, Patio, Screened
Private Pool false
Building
Lot Description Back Yard, Front Yard, Landscaped, Mountain Frontage
Story Two
Foundation Concrete Perimeter
Sewer Septic Tank
Water Shared Well
Architectural Style Ranch, Traditional
Level or Stories Two
Structure Type Brick 3 Sides,Cement Siding,HardiPlank Type
New Construction No
Construction Status Updated/Remodeled
Schools
Elementary Schools Woodville
Middle Schools North Habersham
High Schools Habersham Central
Others
HOA Fee Include Maintenance Grounds,Reserve Fund,Security
Senior Community no
Restrictions true
Tax ID 124 112F
Acceptable Financing Cash, Conventional
Listing Terms Cash, Conventional
Special Listing Condition None
Read Less Info
Want to know what your home might be worth? Contact us for a FREE valuation!

Our team is ready to help you sell your home for the highest possible price ASAP

Bought with Non FMLS Member
"My job is to find and attract mastery-based agents to the office, protect the culture, and make sure everyone is happy! "
mark.galloway@galyangrouprealty.com
2302 Parklake Dr NE STE 220, Atlanta, Georgia, 30345, United States







