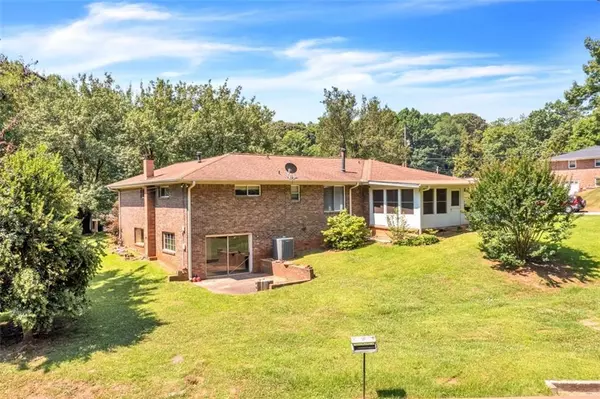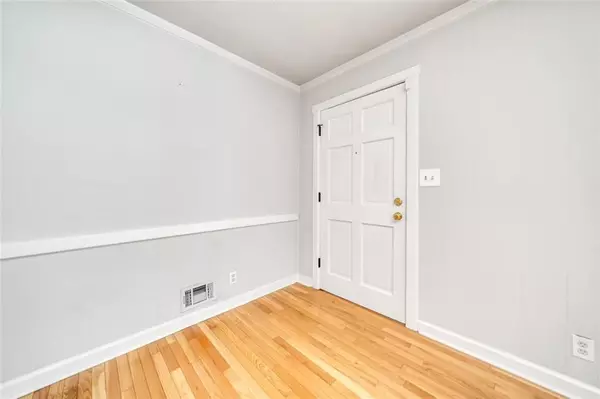$257,500
$250,000
3.0%For more information regarding the value of a property, please contact us for a free consultation.
3 Beds
2 Baths
2,128 SqFt
SOLD DATE : 08/01/2024
Key Details
Sold Price $257,500
Property Type Single Family Home
Sub Type Single Family Residence
Listing Status Sold
Purchase Type For Sale
Square Footage 2,128 sqft
Price per Sqft $121
Subdivision Woodland Estates
MLS Listing ID 7406071
Sold Date 08/01/24
Style Ranch
Bedrooms 3
Full Baths 2
Construction Status Resale
HOA Y/N No
Originating Board First Multiple Listing Service
Year Built 1970
Annual Tax Amount $265
Tax Year 2023
Lot Size 1.129 Acres
Acres 1.1294
Property Description
Multiple offer received, seller out of town & asking for H&B due by 7/7 @ 7pm and will make a decision Monday 7/8. Seller prefers a cash or conventional loan as property is in great condition but being sold "AS IS" Welcome to this classic 4-sided brick home, lovingly maintained by its original owners! Located just minutes from I-20, shopping, and restaurants, this property offers an unbeatable combination of convenience and charm. Featuring a prime location while being situated close to I-20, you'll enjoy easy access to major highways, making commuting a breeze. Plus, with shopping and dining options just around the corner, everything you need is within reach. The full unfinished basement has plenty of possibilities. Whether you envision additional living space, a home gym, or a recreation room, this area is a blank canvas ready for your creativity. The detached block shop/man cave is perfect for hobbyists or anyone needing extra space, this versatile structure can serve as a workshop, studio, or private retreat. Enjoy the two lots included with this sale, providing ample outdoor space for gardening, play, or potential future expansion. The opportunities are endless! Enjoy the large screened back porch while you relax or entertain in style, which is also perfect for enjoying your morning coffee, evening dinners, or simply unwinding with friends and family. This well-built home offers solid construction and a generous layout. With its classic charm and sturdy structure, it's ready for your personal touches and updates. The durable and low-maintenance brick facade adds both aesthetic appeal and longevity to the home. Whether you're looking to renovate, expand, or simply enjoy the classic charm of this home, there's plenty of opportunity to make it your own. With a large lot and ample indoor space, this property is perfect for families, hobbyists, or anyone looking to create their dream home. Same Don't Miss Out! This is a rare opportunity to own a piece of history with so much potential. Seller prefers a cash or conventional loan as property is in great condition but being sold "AS IS"
Location
State GA
County Douglas
Lake Name None
Rooms
Bedroom Description Master on Main
Other Rooms Outbuilding, Shed(s), Workshop
Basement Daylight, Exterior Entry, Interior Entry, Full, Unfinished
Main Level Bedrooms 3
Dining Room Open Concept, Seats 12+
Interior
Interior Features Disappearing Attic Stairs
Heating Central, Forced Air, Electric
Cooling Ceiling Fan(s), Central Air, Whole House Fan
Flooring Ceramic Tile, Hardwood, Vinyl
Fireplaces Type None
Window Features None
Appliance Dishwasher, Gas Water Heater, Gas Oven, Microwave, Gas Range
Laundry Laundry Room, In Kitchen
Exterior
Exterior Feature Private Front Entry, Private Rear Entry
Parking Features Covered, Carport, Level Driveway, Kitchen Level, Driveway
Fence None
Pool None
Community Features Near Shopping
Utilities Available Cable Available, Electricity Available, Water Available
Waterfront Description None
View Other
Roof Type Composition
Street Surface Asphalt
Accessibility None
Handicap Access None
Porch Covered, Front Porch, Screened, Rear Porch
Total Parking Spaces 2
Private Pool false
Building
Lot Description Corner Lot, Level
Story One
Foundation Block
Sewer Septic Tank
Water Public
Architectural Style Ranch
Level or Stories One
Structure Type Brick 4 Sides
New Construction No
Construction Status Resale
Schools
Elementary Schools Arbor Station
Middle Schools Yeager
High Schools Chapel Hill
Others
Senior Community no
Restrictions false
Tax ID 01290250055
Acceptable Financing Cash, Conventional, 1031 Exchange
Listing Terms Cash, Conventional, 1031 Exchange
Special Listing Condition None
Read Less Info
Want to know what your home might be worth? Contact us for a FREE valuation!

Our team is ready to help you sell your home for the highest possible price ASAP

Bought with Atlanta Communities
"My job is to find and attract mastery-based agents to the office, protect the culture, and make sure everyone is happy! "
mark.galloway@galyangrouprealty.com
2302 Parklake Dr NE STE 220, Atlanta, Georgia, 30345, United States







