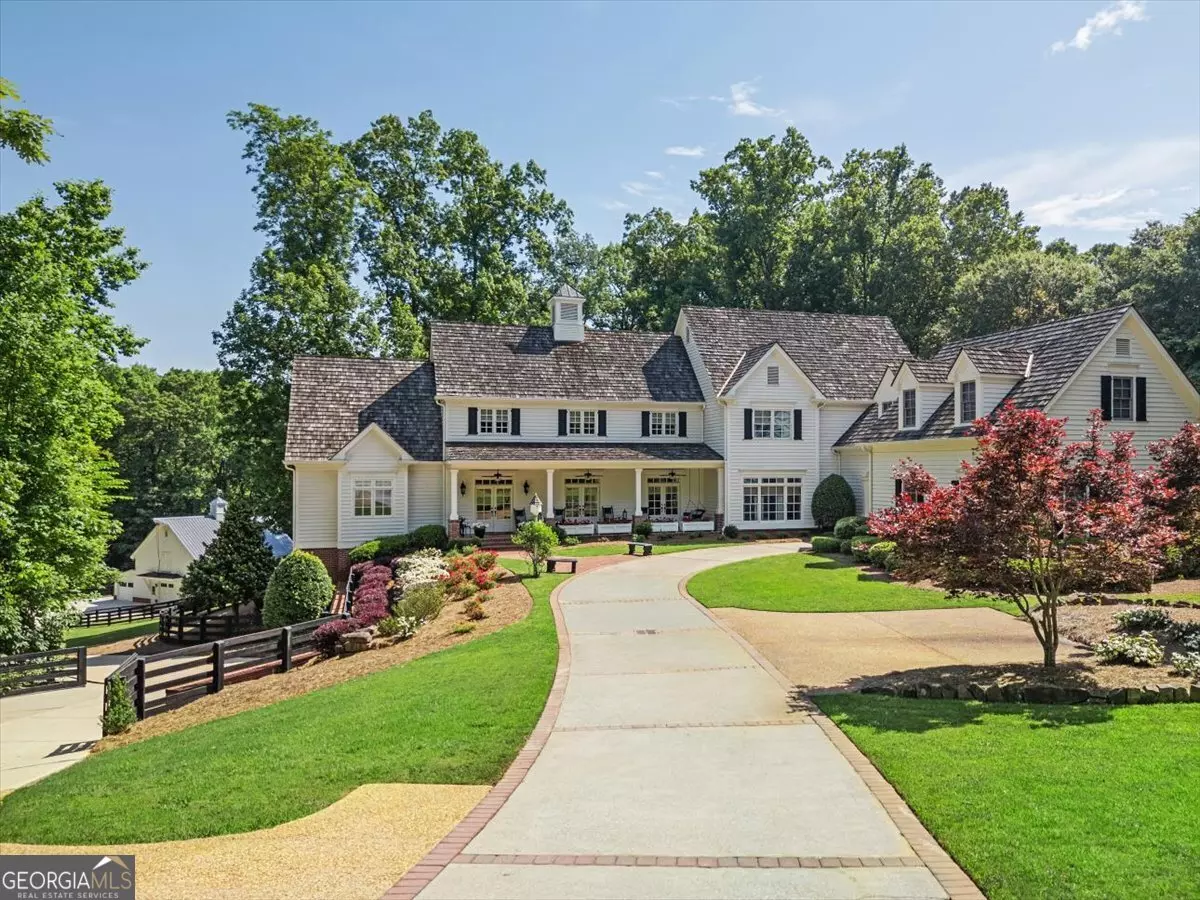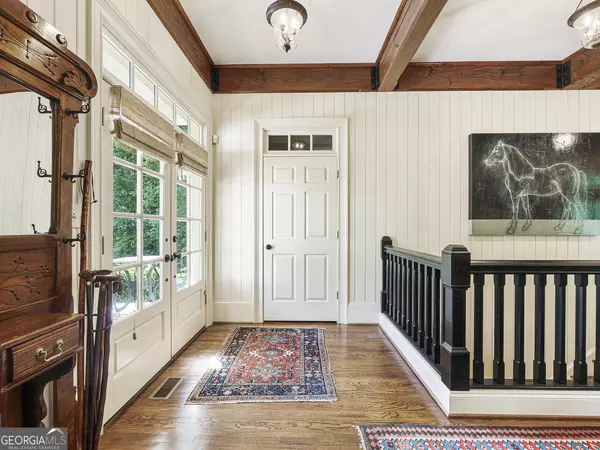$2,725,000
$2,650,000
2.8%For more information regarding the value of a property, please contact us for a free consultation.
5 Beds
6.5 Baths
7,371 SqFt
SOLD DATE : 07/31/2024
Key Details
Sold Price $2,725,000
Property Type Single Family Home
Sub Type Single Family Residence
Listing Status Sold
Purchase Type For Sale
Square Footage 7,371 sqft
Price per Sqft $369
Subdivision 3.4 Acres
MLS Listing ID 10305227
Sold Date 07/31/24
Style Cape Cod,Colonial
Bedrooms 5
Full Baths 5
Half Baths 3
HOA Y/N No
Originating Board Georgia MLS 2
Year Built 2001
Annual Tax Amount $11,386
Tax Year 2023
Lot Size 3.380 Acres
Acres 3.38
Lot Dimensions 3.38
Property Description
True farmhouse living that epitomizing elegance, care, and meticulous design in the heart of Milton. This masterfully crafted estate features a New England inspired farmhouse, 3 fenced in riding pastures, with a separate 3-stall barn, complete with a wash stall, tack room, half bath, hot and cold water, large garage stall, and a vast upstairs storage. The barn can also be easily converted into a party barn or car barn. From the meticulously laid brick paths and private gated entrance to the porte-cochre drive pass-through and rollout windows, every detail inside and out exudes sophistication. Solid Douglas Fir wood beams grace every interior room, complemented by five masonry-built fireplaces. The exquisite Western Cedar vertical paneled walls add a unique touch of rustic elegance, while the bevelled cedar exterior siding enhances the homeCOs timeless appeal. The master suite on the main level includes his-and-hers master baths, separate walk-in closets, and private access to the beautiful covered rear porch overlooking the gunite pool deck with views of the secluded rear pasture. The spacious fireside family room boasts five sets of double doors leading to both front and rear covered porches, creating seamless indoor-outdoor living. The wide-open kitchen is a culinary dream, featuring double islands, three sinks, high-end appliances including a Thermador 6-burner gas range, Sub-Zero full-size refrigerator a separate full size Sub-Zero freezer, a beverage cooler, ample cabinet storage, and walk-in pantry. The kitchen flows into a large breakfast area and fireside keeping room, with easy access to the side covered porch and a prepared raised bed vegetable garden equipped with an outdoor potting shed, half bath, and outdoor shower. The main level also includes a well-lit, spacious laundry room with custom built-in cabinets and an additional drop zone and half bath off the rear entry door. Custom lighting and an elegant, flowing floor plan enhance the ambiance throughout the home. The dining room is well-lit and perfect for hosting gatherings. Upstairs is a retreat, featuring three bedrooms and three baths. One bedroom is a true suite, featuring a large separate sitting room.a Another bedroom is currently being used as an office, and it too could be turned into a suite, as it adjoins an unfinished space over the garage which is easily finished.a The surprise upstairs is a large open loft space for entertaining, with a pool table area, a TV sitting area, and a full bar including sink, refrigerator and dishwasher. The finished basement offers a large bedroom, full bath, game area, family room, full bar including beverage cooler and dishwasher, and enclosed vestibule space/dog wash area. There is also plenty of unfinished space that could be converted into a media room or for further expansion. The home is also equipped throughout with central vacuum, even in the garage. The grounds of this property are simply incredible. The brick-lined driveway, pass-through garage, fenced-in pastures with loafing shed and custom dog kennel, riding area off the barn, and picturesque views create a stunning backdrop. The cedar shake roof, six years old, and the private well add to the property's appeal. Relax poolside while enjoying views of the rear pasture. Pool is gunite with an electric cover. This home embodies high-end living at its finest. Conveniently located near Milton CityCOs Bell Memorial Park, private schools, shops, and dining, this beautiful home offers the perfect blend of rural charm and modern convenience.
Location
State GA
County Fulton
Rooms
Other Rooms Barn(s), Other, Outbuilding, Shed(s)
Basement Finished Bath, Daylight, Exterior Entry, Finished, Interior Entry
Dining Room Seats 12+, Separate Room
Interior
Interior Features Beamed Ceilings, Bookcases, Central Vacuum, Master On Main Level, Rear Stairs, Walk-In Closet(s), Wet Bar
Heating Central, Forced Air, Natural Gas
Cooling Ceiling Fan(s), Central Air, Electric
Flooring Hardwood, Tile
Fireplaces Number 5
Fireplaces Type Living Room, Masonry, Master Bedroom, Outside
Fireplace Yes
Appliance Dishwasher, Disposal, Double Oven, Gas Water Heater, Other, Refrigerator
Laundry Other
Exterior
Exterior Feature Garden, Other
Parking Features Garage, Garage Door Opener, Kitchen Level, Side/Rear Entrance
Garage Spaces 6.0
Fence Back Yard, Front Yard, Wood
Pool Heated, In Ground
Community Features None
Utilities Available Cable Available, Electricity Available, High Speed Internet, Natural Gas Available, Other, Underground Utilities, Water Available
Waterfront Description Creek
View Y/N No
Roof Type Wood
Total Parking Spaces 6
Garage Yes
Private Pool Yes
Building
Lot Description Pasture, Private
Faces Use GPS
Sewer Septic Tank
Water Well
Structure Type Brick,Wood Siding
New Construction No
Schools
Elementary Schools Birmingham Falls
Middle Schools Hopewell
High Schools Cambridge
Others
HOA Fee Include None
Tax ID 22 458006730331
Security Features Gated Community,Security System,Smoke Detector(s)
Special Listing Condition Resale
Read Less Info
Want to know what your home might be worth? Contact us for a FREE valuation!

Our team is ready to help you sell your home for the highest possible price ASAP

© 2025 Georgia Multiple Listing Service. All Rights Reserved.
"My job is to find and attract mastery-based agents to the office, protect the culture, and make sure everyone is happy! "
mark.galloway@galyangrouprealty.com
2302 Parklake Dr NE STE 220, Atlanta, Georgia, 30345, United States







