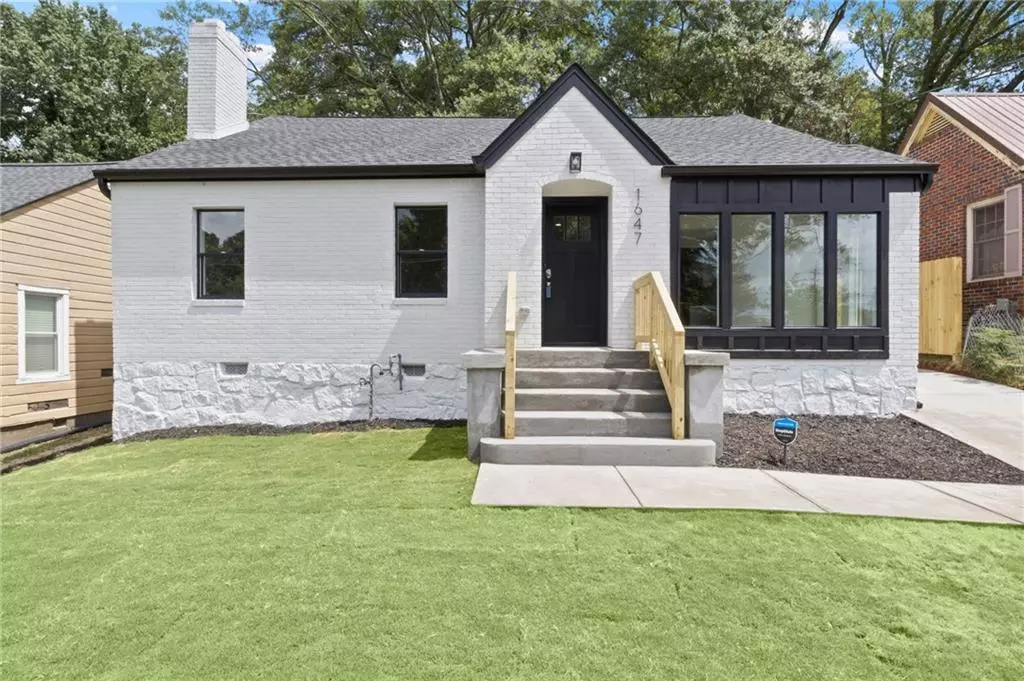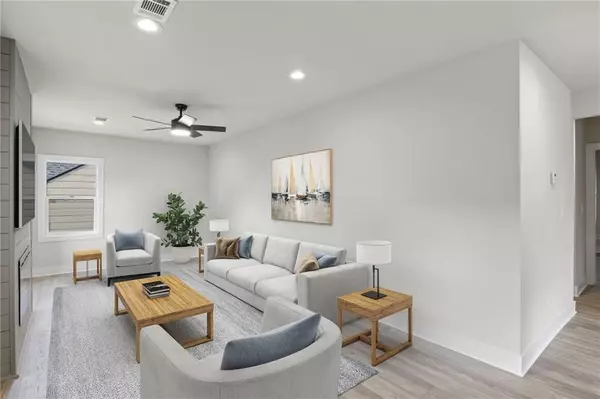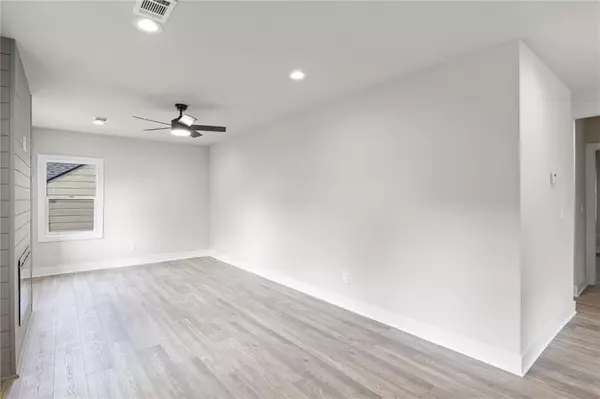$422,400
$439,900
4.0%For more information regarding the value of a property, please contact us for a free consultation.
3 Beds
2 Baths
1,864 SqFt
SOLD DATE : 07/30/2024
Key Details
Sold Price $422,400
Property Type Single Family Home
Sub Type Single Family Residence
Listing Status Sold
Purchase Type For Sale
Square Footage 1,864 sqft
Price per Sqft $226
MLS Listing ID 7408891
Sold Date 07/30/24
Style Craftsman,Mid-Century Modern,Other
Bedrooms 3
Full Baths 2
Construction Status Updated/Remodeled
HOA Y/N No
Originating Board First Multiple Listing Service
Year Built 1945
Annual Tax Amount $3,348
Tax Year 2024
Lot Size 0.400 Acres
Acres 0.4
Property Description
This beautifully renovated single-family home features three spacious bedrooms, with the master bedroom conveniently located on the main level, a private bathroom, and two closets. The heart of the home is the new kitchen, designed with a modern touch. Whether you are an occasional or avid cook, this kitchen will meet all your culinary needs with style. The living room features an electric fireplace with color changing technology to set the mood for any given day. Step outside to discover a charming and very spacious backyard; a blank canvas waiting for your creative touch. Imagine creating your dream oasis or entertainment space. The possibilities are endless! Located just 15 minutes from Midtown, close to the Atlanta Beltline, and minutes from major sports arenas, this home provides the perfect balance of suburban tranquility and city accessibility. Enjoy the benefits of a great location, close to shopping and dining. Don't miss the opportunity to own this move-in ready gem. Schedule a viewing today and start imagining the possibilities in your new home!
The City of Atlanta previously approved ADU (accessory dwelling unit) plans for the rear of the home which would allow for an additional living structure to be built. This is a great option for someone looking for short term or long-term rental income.
There is also access to the basement on the side of the house that allows for plenty of storage.
Location
State GA
County Fulton
Lake Name None
Rooms
Bedroom Description Master on Main
Other Rooms None
Basement Exterior Entry, Unfinished
Main Level Bedrooms 2
Dining Room Open Concept
Interior
Interior Features Recessed Lighting
Heating Central, Electric, Zoned
Cooling Ceiling Fan(s), Central Air, Electric, Zoned
Flooring Laminate
Fireplaces Number 1
Fireplaces Type Electric, Insert, Living Room
Window Features ENERGY STAR Qualified Windows
Appliance Dishwasher, Disposal, Electric Oven, Electric Range, Electric Water Heater, ENERGY STAR Qualified Appliances, ENERGY STAR Qualified Water Heater, Microwave, Range Hood, Self Cleaning Oven
Laundry Electric Dryer Hookup, Laundry Room, Main Level
Exterior
Exterior Feature Private Yard
Parking Features Driveway, Kitchen Level, Level Driveway
Fence Back Yard, Fenced, Wood
Pool None
Community Features Near Beltline, Near Public Transport, Near Schools, Near Shopping, Public Transportation
Utilities Available Cable Available, Electricity Available, Natural Gas Available, Phone Available, Sewer Available, Water Available
Waterfront Description None
View Other
Roof Type Composition
Street Surface Concrete
Accessibility Accessible Bedroom, Accessible Full Bath, Accessible Kitchen, Accessible Washer/Dryer
Handicap Access Accessible Bedroom, Accessible Full Bath, Accessible Kitchen, Accessible Washer/Dryer
Porch None
Private Pool false
Building
Lot Description Back Yard
Story Two
Foundation Brick/Mortar, Concrete Perimeter, Pillar/Post/Pier
Sewer Public Sewer
Water Public
Architectural Style Craftsman, Mid-Century Modern, Other
Level or Stories Two
Structure Type Brick,Brick 4 Sides,HardiPlank Type
New Construction No
Construction Status Updated/Remodeled
Schools
Elementary Schools Tuskegee Airman Global Academy
Middle Schools Herman J. Russell West End Academy
High Schools Booker T. Washington
Others
Senior Community no
Restrictions false
Tax ID 14 015000100205
Acceptable Financing Cash, Conventional, FHA, VA Loan
Listing Terms Cash, Conventional, FHA, VA Loan
Special Listing Condition None
Read Less Info
Want to know what your home might be worth? Contact us for a FREE valuation!

Our team is ready to help you sell your home for the highest possible price ASAP

Bought with Keller Williams Realty Cityside
"My job is to find and attract mastery-based agents to the office, protect the culture, and make sure everyone is happy! "
mark.galloway@galyangrouprealty.com
2302 Parklake Dr NE STE 220, Atlanta, Georgia, 30345, United States







