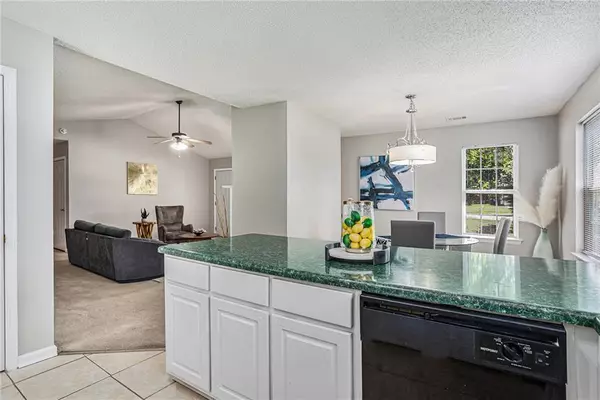$265,000
$265,000
For more information regarding the value of a property, please contact us for a free consultation.
3 Beds
2 Baths
1,416 SqFt
SOLD DATE : 07/26/2024
Key Details
Sold Price $265,000
Property Type Single Family Home
Sub Type Single Family Residence
Listing Status Sold
Purchase Type For Sale
Square Footage 1,416 sqft
Price per Sqft $187
Subdivision Riverbend Overlook Phase 2
MLS Listing ID 7404722
Sold Date 07/26/24
Style Ranch,Traditional
Bedrooms 3
Full Baths 2
Construction Status Resale
HOA Fees $150
HOA Y/N Yes
Originating Board First Multiple Listing Service
Year Built 2003
Annual Tax Amount $4,310
Tax Year 2023
Lot Size 8,712 Sqft
Acres 0.2
Property Description
Welcome to your dream home! This stunning open floor plan ranch offers a perfect blend of modern design and comfortable living in the desirable community of Stonecrest, GA. Step inside to discover a inviting layout, featuring a large open living area that seamlessly flows into the dining space and kitchen. The kitchen boasts spacious countertops, and ample cabinetry - ideal for both everyday meals and entertaining guests. Another highlight of this home is the luxurious primary suite. Retreat to this serene space, complete with a large private bathroom featuring a soaking tub. The expansive walk-in closet offers abundant storage and organization options, ensuring your wardrobe is always within reach. Additional features include a convenient laundry room, two car attached garage, and large beautifully wrapped around front porch for simply enjoying the Georgia sunshine. Located in the vibrant community of Stone crest, and only 7 min away Stone crest mall, you'll have easy access to shopping, dining, parks, and Arabia Mountain walking trail. Don't miss this opportunity to own a slice of paradise in a prime location. Schedule your private showing today! This home is available for a lease to own opportunity with only a 500 credit score and 4% down payment with 10% of your monthly payments credited back to you. See if you qualify for a lease purchase with a easy 5 min online application. Note: Listing professionally staged by Cover Paige Interiors - Owned by listing agent.
Location
State GA
County Dekalb
Lake Name None
Rooms
Bedroom Description Master on Main
Other Rooms None
Basement None
Main Level Bedrooms 3
Dining Room Great Room
Interior
Interior Features Disappearing Attic Stairs, High Ceilings, High Ceilings 10 ft Main, High Ceilings 9 ft Main, Open Floorplan, Track Lighting, Tray Ceiling(s), Walk-In Closet(s)
Heating Central
Cooling Ceiling Fan(s), Central Air
Flooring Carpet, Laminate, Vinyl
Fireplaces Number 1
Fireplaces Type Gas Starter, Living Room
Window Features Insulated Windows
Appliance Dishwasher, Disposal, Dryer, Gas Cooktop, Gas Oven, Refrigerator, Washer
Laundry In Hall, Laundry Closet, Main Level
Exterior
Exterior Feature Private Yard
Parking Features Attached, Garage, Garage Door Opener
Garage Spaces 2.0
Fence None
Pool None
Community Features Homeowners Assoc, Street Lights
Utilities Available Electricity Available, Natural Gas Available, Water Available
Waterfront Description None
View Other
Roof Type Composition
Street Surface Asphalt,Concrete
Accessibility Accessible Entrance, Accessible Hallway(s), Accessible Kitchen, Central Living Area, Common Area
Handicap Access Accessible Entrance, Accessible Hallway(s), Accessible Kitchen, Central Living Area, Common Area
Porch Covered, Front Porch, Patio, Side Porch, Wrap Around
Total Parking Spaces 4
Private Pool false
Building
Lot Description Landscaped, Level, Private, Street Lights
Story One
Foundation Slab
Sewer Public Sewer
Water Public
Architectural Style Ranch, Traditional
Level or Stories One
Structure Type Stone,Vinyl Siding
New Construction No
Construction Status Resale
Schools
Elementary Schools Murphey Candler
Middle Schools Salem
High Schools Martin Luther King Jr
Others
Senior Community no
Restrictions false
Tax ID 11 230 02 066
Ownership Other
Financing yes
Special Listing Condition None
Read Less Info
Want to know what your home might be worth? Contact us for a FREE valuation!

Our team is ready to help you sell your home for the highest possible price ASAP

Bought with HomeSmart
"My job is to find and attract mastery-based agents to the office, protect the culture, and make sure everyone is happy! "
mark.galloway@galyangrouprealty.com
2302 Parklake Dr NE STE 220, Atlanta, Georgia, 30345, United States







