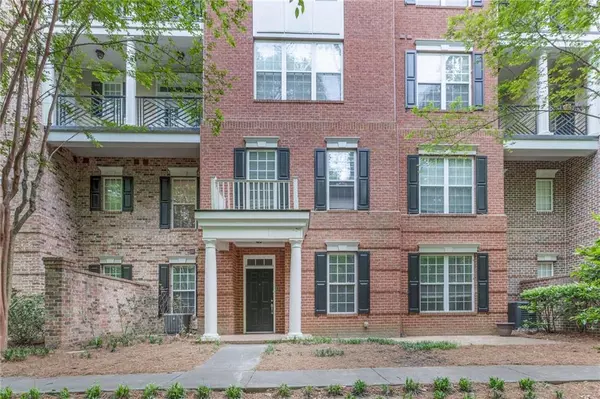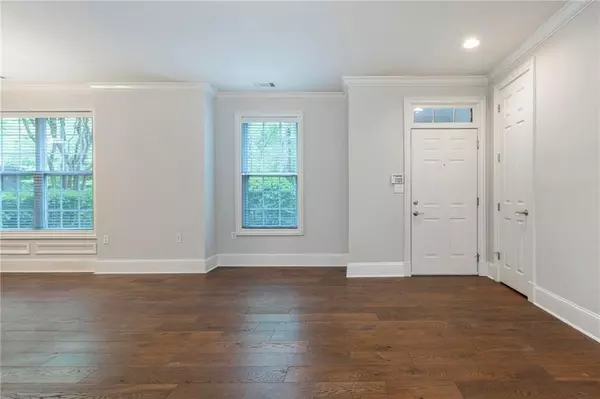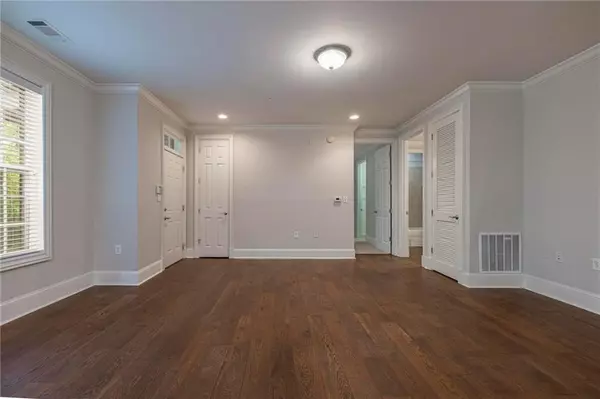$369,000
$364,000
1.4%For more information regarding the value of a property, please contact us for a free consultation.
2 Beds
2 Baths
1,826 SqFt
SOLD DATE : 07/26/2024
Key Details
Sold Price $369,000
Property Type Condo
Sub Type Condominium
Listing Status Sold
Purchase Type For Sale
Square Footage 1,826 sqft
Price per Sqft $202
Subdivision Olde Ivy
MLS Listing ID 7369778
Sold Date 07/26/24
Style Mid-Rise (up to 5 stories),Traditional
Bedrooms 2
Full Baths 2
Construction Status Resale
HOA Fees $539
HOA Y/N Yes
Originating Board First Multiple Listing Service
Year Built 2003
Annual Tax Amount $4,511
Tax Year 2023
Lot Size 3,484 Sqft
Acres 0.08
Property Description
Sophisticated Vinings townhome offers an exceptional blend of luxury, comfort, and convenience. Step inside and be greeted by rich espresso hardwood flooring that flows throughout the main level, setting an elegant tone for the entire home. The kitchen is fully equipped and features granite countertops, SS appl, and custom cabinetry, and views to the living room make meal preparation a delight. The layout is perfect for modern living, featuring high ceilings, neutral tones, and a spacious guest suite with a full bath and walk-in closet on the main level. Upstairs, you'll discover the expansive owner's suite, complete with walk-in and secondary closets, in-room office alcove, and a luxurious full bath featuring a jetted tub, separate shower, and dual vanities. Covered garage parking space is directly in front of your upper-level entry and gives you the same convenient access as a single-family home. But the true gem of this property? The breathtaking greenspace it faces! Imagine waking up to serene views of shaded walking trails and a picturesque wooden pedestrian bridge right outside your window. Your own front patio provides the perfect spot to enjoy morning coffee or evening beverages. Additional highlights include a spacious dining room with custom box frame molding, 2 HVAC units for personalized comfort, and access to exclusive Olde Ivy Community amenities, including a luxury pool, fitness center, clubhouse, and meticulously landscaped grounds. Don't miss out on this opportunity to live in one of Vinings' most sought-after communities, with easy access to highways, shops, restaurants, and The Battery (Atlanta Braves) entertainment district.
Location
State GA
County Cobb
Lake Name None
Rooms
Bedroom Description Oversized Master,Split Bedroom Plan
Other Rooms None
Basement None
Main Level Bedrooms 1
Dining Room Dining L, Open Concept
Interior
Interior Features Double Vanity, Entrance Foyer, High Ceilings 9 ft Upper, High Ceilings 10 ft Main, High Speed Internet, His and Hers Closets, Walk-In Closet(s)
Heating Electric, Forced Air, Zoned
Cooling Ceiling Fan(s), Central Air, Zoned
Flooring Carpet, Ceramic Tile, Hardwood
Fireplaces Type None
Window Features Insulated Windows
Appliance Dishwasher, Microwave, Refrigerator, Washer
Laundry In Hall, Upper Level
Exterior
Exterior Feature Private Front Entry, Private Rear Entry
Parking Features Assigned, Covered, Garage, Garage Faces Side, Level Driveway, Parking Lot
Garage Spaces 1.0
Fence None
Pool None
Community Features Clubhouse, Fitness Center, Gated, Homeowners Assoc, Near Schools, Near Shopping, Near Trails/Greenway, Pool, Sidewalks, Street Lights
Utilities Available Cable Available, Electricity Available, Natural Gas Available, Sewer Available, Underground Utilities, Water Available
Waterfront Description None
View Other
Roof Type Composition,Shingle
Street Surface Asphalt
Accessibility None
Handicap Access None
Porch Patio
Total Parking Spaces 1
Private Pool false
Building
Lot Description Landscaped, Level
Story Two
Foundation Slab
Sewer Public Sewer
Water Public
Architectural Style Mid-Rise (up to 5 stories), Traditional
Level or Stories Two
Structure Type Brick 4 Sides
New Construction No
Construction Status Resale
Schools
Elementary Schools Nickajack
Middle Schools Campbell
High Schools Campbell
Others
HOA Fee Include Gas,Maintenance Grounds,Maintenance Structure,Pest Control,Swim,Termite,Trash
Senior Community no
Restrictions true
Tax ID 17082100980
Ownership Condominium
Financing no
Special Listing Condition None
Read Less Info
Want to know what your home might be worth? Contact us for a FREE valuation!

Our team is ready to help you sell your home for the highest possible price ASAP

Bought with Keller Williams Buckhead
"My job is to find and attract mastery-based agents to the office, protect the culture, and make sure everyone is happy! "
mark.galloway@galyangrouprealty.com
2302 Parklake Dr NE STE 220, Atlanta, Georgia, 30345, United States







