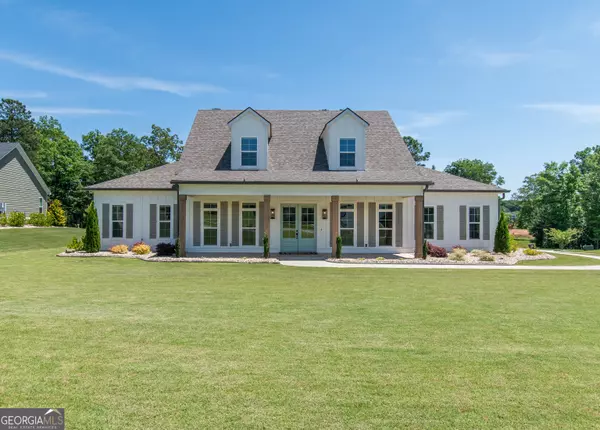Bought with Denise Wilhelm • BHHS Georgia Properties
$975,000
$989,000
1.4%For more information regarding the value of a property, please contact us for a free consultation.
4 Beds
4.5 Baths
4,001 SqFt
SOLD DATE : 07/24/2024
Key Details
Sold Price $975,000
Property Type Single Family Home
Sub Type Single Family Residence
Listing Status Sold
Purchase Type For Sale
Square Footage 4,001 sqft
Price per Sqft $243
Subdivision Northshore @ Lake Redwine
MLS Listing ID 10324755
Sold Date 07/24/24
Style Ranch,Traditional
Bedrooms 4
Full Baths 4
Half Baths 1
Construction Status Resale
HOA Fees $1,100
HOA Y/N Yes
Year Built 2021
Annual Tax Amount $7,674
Tax Year 2023
Lot Size 1.050 Acres
Property Description
Welcome to Your Dream Home in Prestigious Northshore @ Lake Redwine. This stunning, custom Mitch Ginn, Modern Farmhouse Plan will take your breath away with the ideal layout for entertaining and functionality with the laundry room off the Primary Bathroom. Not only 2 1/2 years old, this custom home is in remarkable condition, just as you were buying a brand new home today. As you approach the well-designed landscaped lawn, the front porch awaits you, then you open the door to the inviting foyer with hardwood flooring, to the right is the Entertaining Dining Room w/Tray Ceiling, Board and Batten Trim with Hardwood Flooring, pass the Butler's Pantry with Floating Shelves, Beverage Cooler, Quartz Counter, and Custom Tile Backsplash, and you will see the Bright, Gourmet Chef's Kitchen with soft close Custom Cabinetry, Quartz Counters, Hardwood Flooring, Stainless-Steel Appliances including Convection Built-In Microwave/Oven, Wall Oven, Refrigerator, and Dishwasher, a Farmhouse Sink in the Huge Island, large Walk-In Pantry, and a 5 gas surface top with Custom Vent Hood, then you will be welcomed by the Keeping Room with Brick Surround Fireplace, Recessed Lighting, and Cedar Wrapped Beams, that opens to the Spacious Family Room also accented with Cedar Wrapped Beams, Vaulted Ceilings, Hardwood Flooring, Brick Surround Fireplace, Recessed Lighting, Custom Sonos Sound System with TV, Floating Shelves, and a Wall of Windows with Custom Shades (remote control for the top shades) Overlooking the Covered Porch and Outdoor Living Space, around the corner is the Powder Room w/Tile Surround, Quartz Counter, and Hardwood flooring, right outside the powder room is the Split Bedroom Plan, Primary Bedroom with Hardwood Flooring and Recessed Lighting, Primary Bathroom with Two Vanities offering Custom Cabinetry and Quartz Counter's, Free-Standing Tub, Walk-In Tile Surround Shower w/Corner Seat, and Walk-In Custom Closet for Two, Laundry Room off the Primary Suite with Custom Flooring, Quartz Counter, and Floating Shelves, then you walk to the Mud Bench with Cubbies and Hooks for Storage, Other side of this Custom Home are the Two over-sized bedrooms with walk-in Closets, Each offers their own Private Bathrooms w/Tile Flooring, Linen Closet, Tile Surround Shower/Tub Combination, and Quartz Counters, As you walk upstairs, you will see the additional Rooms to include a Bonus/Recreation Room with Recessed Lighting and a Ceiling Fan, Gym Area with Walk-Out Attic Storage Area, Fourth Bedroom with Walk-In Closet and Attic Doors for additional storage, Full Bathroom w/Quartz Counter, Tile Flooring, Tile Surround Shower/Tub Combination, and a Linen Closet, As you walk Back downstairs you will see the interior paint that is flawless throughout, then out the Keeping Room backdoor, you are invited to an amazing outdoor living space to include a Covered Patio with TV, an Outdoor Kitchen with Blaze Grill, Beverage Cooler, Trash/Recycling, Storage Area, a Fire Pit Area for Entertaining, a Synthetic Turf for more Fun and Games for all, You truly will enjoy this Landscaped Backyard with complete Irrigation System, Rock Beds, and Custom Exterior Lighting, and around the corner is the 3 Car, Side Entry Garage, Tankless Water Heater, Alarm System, and included with this home is Lake Redwine Community which offers the 300 acre pristine lake, Large Pool with Splash pad Entry, Covered Pavilion with Stone Surround Fireplace, Playground, Tennis and Lighted Pickle ball Courts, Sidewalks, Street Lights, and so much more.
Location
State GA
County Coweta
Rooms
Basement None
Main Level Bedrooms 3
Interior
Interior Features Beamed Ceilings, Bookcases, Double Vanity, High Ceilings, Master On Main Level, Pulldown Attic Stairs, Separate Shower, Soaking Tub, Split Bedroom Plan, Tile Bath, Tray Ceiling(s), Walk-In Closet(s)
Heating Central, Forced Air, Natural Gas, Zoned
Cooling Ceiling Fan(s), Central Air, Electric, Zoned
Flooring Carpet, Hardwood, Tile
Fireplaces Number 3
Fireplaces Type Factory Built, Family Room, Living Room, Outside
Exterior
Exterior Feature Gas Grill, Sprinkler System
Parking Features Attached, Garage, Garage Door Opener, Parking Pad, Side/Rear Entrance
Garage Spaces 3.0
Community Features Clubhouse, Lake, Marina, Park, Playground, Pool, Sidewalks, Street Lights, Tennis Court(s)
Utilities Available Cable Available, Electricity Available, High Speed Internet, Natural Gas Available, Phone Available, Underground Utilities, Water Available
View Lake
Roof Type Composition
Building
Story Two
Foundation Slab
Sewer Septic Tank
Level or Stories Two
Structure Type Gas Grill,Sprinkler System
Construction Status Resale
Schools
Elementary Schools Brooks
Middle Schools Madras
High Schools Northgate
Others
Acceptable Financing Cash, Conventional, FHA, VA Loan
Listing Terms Cash, Conventional, FHA, VA Loan
Financing VA
Read Less Info
Want to know what your home might be worth? Contact us for a FREE valuation!

Our team is ready to help you sell your home for the highest possible price ASAP

© 2025 Georgia Multiple Listing Service. All Rights Reserved.
"My job is to find and attract mastery-based agents to the office, protect the culture, and make sure everyone is happy! "
mark.galloway@galyangrouprealty.com
2302 Parklake Dr NE STE 220, Atlanta, Georgia, 30345, United States







