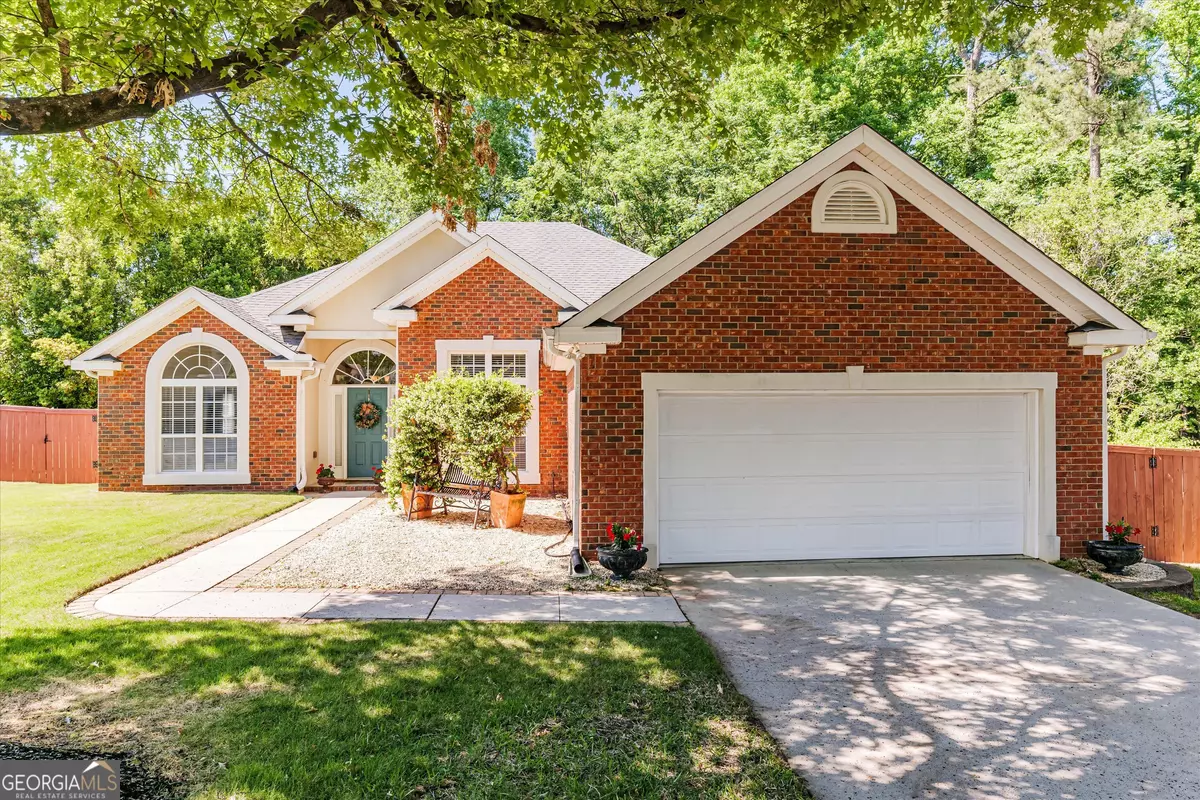Bought with Non-Mls Salesperson • Non-Mls Company
$320,000
$324,500
1.4%For more information regarding the value of a property, please contact us for a free consultation.
4 Beds
2 Baths
2,149 SqFt
SOLD DATE : 07/23/2024
Key Details
Sold Price $320,000
Property Type Single Family Home
Sub Type Single Family Residence
Listing Status Sold
Purchase Type For Sale
Square Footage 2,149 sqft
Price per Sqft $148
Subdivision Perry Mill
MLS Listing ID 10311494
Sold Date 07/23/24
Style Ranch
Bedrooms 4
Full Baths 2
Construction Status Resale
HOA Fees $150
HOA Y/N Yes
Year Built 1998
Annual Tax Amount $828
Tax Year 2023
Lot Size 10,890 Sqft
Property Description
Welcome home to this immaculate 4 bedroom/2 bath split bedroom ranch home located in a highly desirable area. Lots of upgrades including architectural roof in 2009, updated appliances and granite in 2013, leaf filter gutter system in 2020, and a 50-gallon gas water heater installed in May 2024. Hardwood floors in many of the rooms, including foyer, dining room, primary bedroom and a guest bedroom. Upon entering, the foyer is opens to dining room and living room which features a cozy gas remote controlled fireplace. The kitchen includes an eat-in breakfast area, granite counters with plenty of cabinet storage and a pantry. All appliances to remain including the LG TROMM steam washer and dryer in laundry area. The primary bedroom boasts a sitting area with built-in cabinets/shelves ideal for a home office or nursery. A private bath with dual vanity, jetted tub, separate shower and walk-in closet completes the primary suite. The opposite side of the house includes 3 guest bedrooms and a full-size bath. There is a covered back porch with attached patio with brick pavers, perfect for the grilling. The yard is beautifully maintained with several raised flower beds, shared stone wall, and a swing with blooming jasmine arch in front yard to remain. The back yard is privacy fenced with a side area perfect for a small garden. The home has a double car garage and sits on a cul-de-sac lot.
Location
State GA
County Columbia
Rooms
Basement None
Main Level Bedrooms 4
Interior
Interior Features Bookcases, Double Vanity, Separate Shower, Soaking Tub, Split Bedroom Plan, Walk-In Closet(s)
Heating Forced Air, Natural Gas
Cooling Ceiling Fan(s), Central Air
Flooring Carpet, Hardwood, Laminate
Fireplaces Number 1
Fireplaces Type Gas Log
Exterior
Exterior Feature Sprinkler System
Parking Features Attached, Garage, Garage Door Opener
Garage Spaces 2.0
Fence Back Yard, Fenced, Privacy
Community Features None
Utilities Available Cable Available, Natural Gas Available, Other, Sewer Connected
Roof Type Composition
Building
Story One
Foundation Slab
Sewer Public Sewer
Level or Stories One
Structure Type Sprinkler System
Construction Status Resale
Schools
Elementary Schools Brookwood
Middle Schools Columbia
High Schools Evans
Others
Acceptable Financing Cash, Conventional, FHA, VA Loan
Listing Terms Cash, Conventional, FHA, VA Loan
Financing Conventional
Read Less Info
Want to know what your home might be worth? Contact us for a FREE valuation!

Our team is ready to help you sell your home for the highest possible price ASAP

© 2024 Georgia Multiple Listing Service. All Rights Reserved.
"My job is to find and attract mastery-based agents to the office, protect the culture, and make sure everyone is happy! "
mark.galloway@galyangrouprealty.com
2302 Parklake Dr NE STE 220, Atlanta, Georgia, 30345, United States







