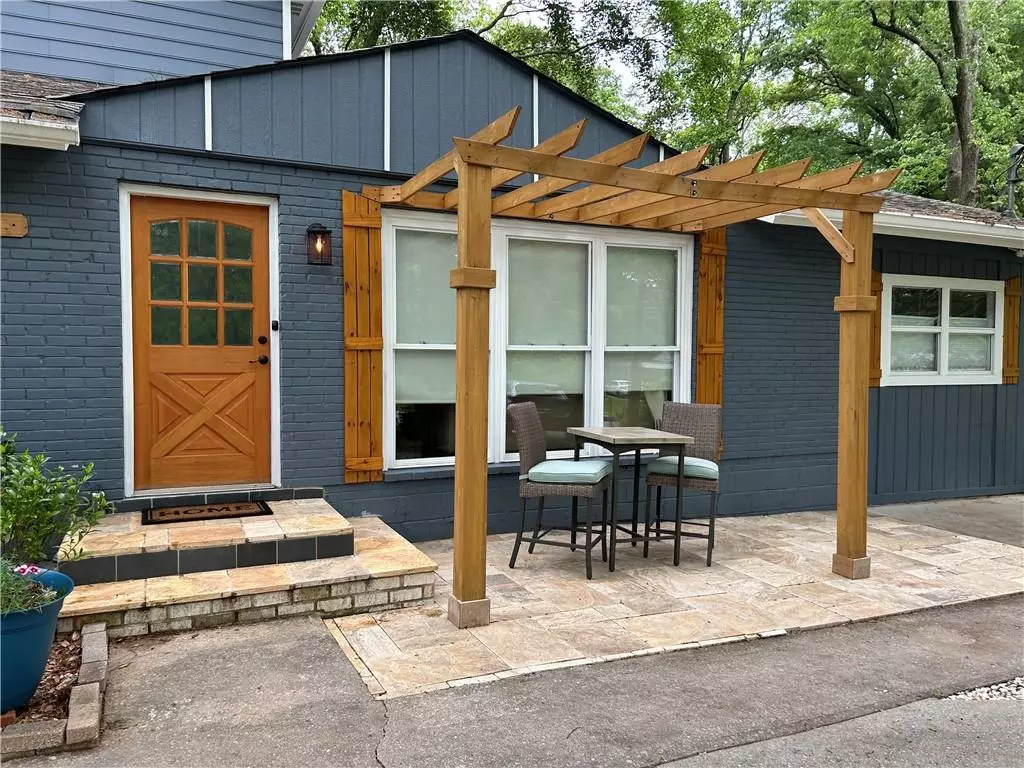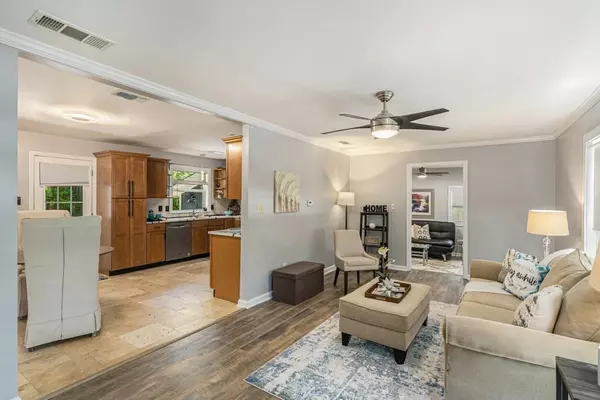$582,000
$589,000
1.2%For more information regarding the value of a property, please contact us for a free consultation.
5 Beds
4 Baths
2,504 SqFt
SOLD DATE : 07/11/2024
Key Details
Sold Price $582,000
Property Type Single Family Home
Sub Type Single Family Residence
Listing Status Sold
Purchase Type For Sale
Square Footage 2,504 sqft
Price per Sqft $232
Subdivision Valley Brook Estates
MLS Listing ID 7380833
Sold Date 07/11/24
Style Ranch
Bedrooms 5
Full Baths 4
Construction Status Resale
HOA Y/N No
Originating Board First Multiple Listing Service
Year Built 1955
Annual Tax Amount $6,697
Tax Year 2023
Lot Size 0.300 Acres
Acres 0.3
Property Description
Upsized, updated and upgraded this fabulous home is move-in ready! Who knew you could get so much space in such great condition in Valley Brook Estates! This home is so much more than pretty: all the workings behind the facade have also been updated: Plumbing; electrical; insulationl lightingl bathroom vanities, plumbing fixtures & tile; flooring; outdoor decking and more are New, New, New! Plus, freshly painted inside and outside to last. Upstairs, two renovated bedrooms and completely renovated bathrooms. The expansive owner's suite includes a sunny sitting area, and features a fireplace, private deck, ensuite bath, walk-in closet and three walls of windows! The second upstairs bedroom also features an ensuite bath, huge linen closet and lots of extras. You will LOVE the oversized kitchen with breakfast area; Maple cabinets with lots of drawers and pull-out shelves, corner cabinets with turntable shelves, quartz countertops, tumblestone backsplash and travertine floors. Also on the main: living room and dining / den area; three bedrooms and two full bathrooms, including a den with barn door and ensuite bath; a bonus den or formal dining room; new indoor laundry room with utility sink; and a spacious garage with workshop and storage space. You'll also find double-pane windows with all-new shades and blinds and large closets throughout the house. PLUS, another storage room just off the deck. Professionally landscaped and manicured; you'll enjoy the new patio and gardening boxes in front. Under Contract with kickout contingency
Location
State GA
County Dekalb
Lake Name None
Rooms
Bedroom Description Oversized Master,Split Bedroom Plan,Other
Other Rooms None
Basement None
Main Level Bedrooms 3
Dining Room Separate Dining Room
Interior
Interior Features Crown Molding, Double Vanity, High Speed Internet, His and Hers Closets, Recessed Lighting, Track Lighting, Tray Ceiling(s), Walk-In Closet(s)
Heating Forced Air, Natural Gas
Cooling Ceiling Fan(s), Central Air, Electric
Flooring Ceramic Tile, Hardwood
Fireplaces Number 1
Fireplaces Type Master Bedroom
Window Features Double Pane Windows
Appliance Dishwasher, Disposal, Dryer, Electric Oven, Electric Range, ENERGY STAR Qualified Appliances, Microwave, Refrigerator, Self Cleaning Oven, Washer
Laundry Laundry Room, Other
Exterior
Exterior Feature Private Entrance, Private Yard, Rain Gutters
Parking Features Driveway, Garage, Garage Faces Side, Kitchen Level, Level Driveway
Garage Spaces 1.0
Fence None
Pool None
Community Features Near Public Transport, Near Schools, Near Shopping, Playground, Pool, Public Transportation, Restaurant, Street Lights
Utilities Available Cable Available, Electricity Available, Natural Gas Available, Phone Available, Sewer Available, Water Available
Waterfront Description None
View Other
Roof Type Composition
Street Surface Paved
Accessibility None
Handicap Access None
Porch Deck, Rear Porch
Private Pool false
Building
Lot Description Back Yard, Front Yard, Level, Private, Wooded
Story One and One Half
Foundation Slab
Sewer Public Sewer
Water Public
Architectural Style Ranch
Level or Stories One and One Half
Structure Type Brick,Brick 4 Sides,Cement Siding
New Construction No
Construction Status Resale
Schools
Elementary Schools Laurel Ridge
Middle Schools Druid Hills
High Schools Druid Hills
Others
Senior Community no
Restrictions false
Tax ID 18 116 07 031
Ownership Fee Simple
Financing no
Special Listing Condition None
Read Less Info
Want to know what your home might be worth? Contact us for a FREE valuation!

Our team is ready to help you sell your home for the highest possible price ASAP

Bought with Keller Williams Realty Intown ATL
"My job is to find and attract mastery-based agents to the office, protect the culture, and make sure everyone is happy! "
mark.galloway@galyangrouprealty.com
2302 Parklake Dr NE STE 220, Atlanta, Georgia, 30345, United States







