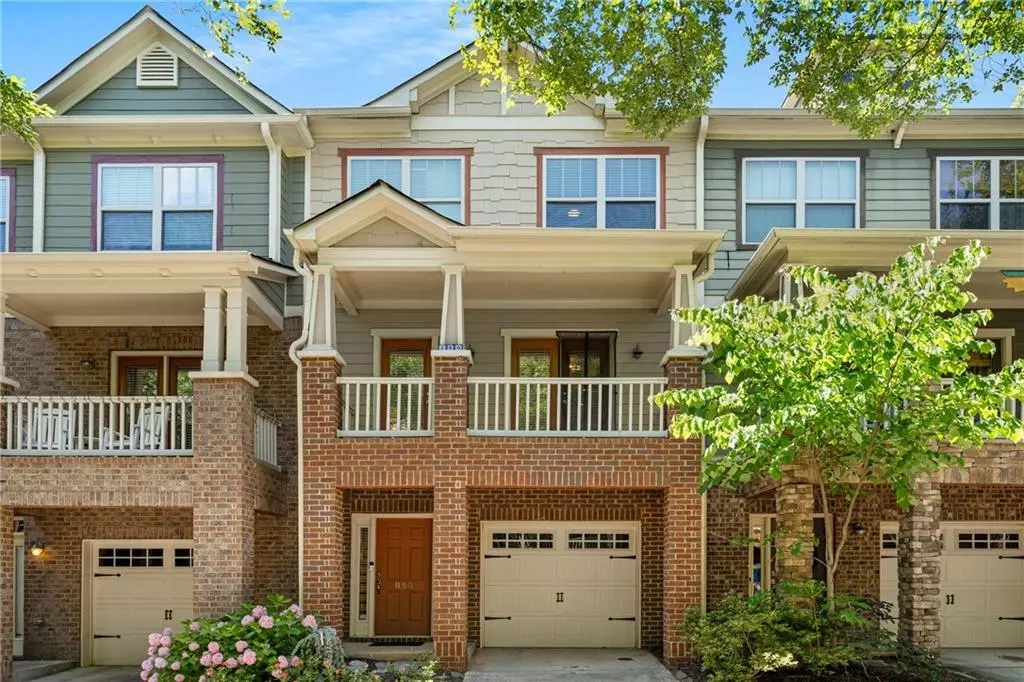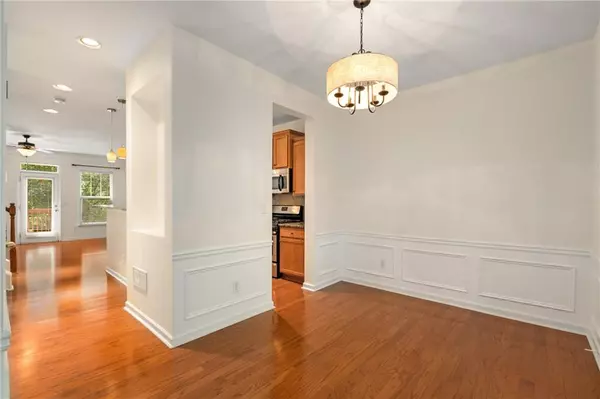$519,900
$519,900
For more information regarding the value of a property, please contact us for a free consultation.
3 Beds
3.5 Baths
2,301 SqFt
SOLD DATE : 07/19/2024
Key Details
Sold Price $519,900
Property Type Townhouse
Sub Type Townhouse
Listing Status Sold
Purchase Type For Sale
Square Footage 2,301 sqft
Price per Sqft $225
Subdivision Enclave At Grant Park
MLS Listing ID 7396269
Sold Date 07/19/24
Style Craftsman
Bedrooms 3
Full Baths 3
Half Baths 1
Construction Status Resale
HOA Fees $150
HOA Y/N Yes
Originating Board First Multiple Listing Service
Year Built 2005
Annual Tax Amount $3,678
Tax Year 2023
Lot Size 871 Sqft
Acres 0.02
Property Description
Location, Location, Location! This incredible 3-bedroom, 3.5-bathroom townhome is one of the largest in the subdivision at 2,301 sq ft!! Located in the heart of a beautiful neighborhood along the BELTLINE with private gate code access to the Southside trail when complete. This close-knit community boasts remarkably low monthly HOA fees, and features beautiful tree-lined greenspaces, dog walk areas, and sidewalks throughout.
The craftsman-style townhouse has been freshly painted throughout, with contemporary new fixtures that sparkle against the new maple hardwood floors. The spacious hardwood main level features a bright open living room with a cozy fireplace, granite countertops, stainless steel kitchen appliances, and a private dining room. An updated en suite half bath and access to two recently power-washed decks at the front and back of the home are also found on the main level.
The third level features new carpet in the hallway, primary bedroom, and walk-in closet. The primary bedroom with a coffered ceiling and an elegant light fixture. Additional conveniences on the third level include a spacious laundry room with a Samsung washer and dryer, a linen closet, and spacious walk-in closets in both bedrooms. The primary bathroom offers a large shower, double vanity, and a jetted garden tub for ultimate relaxation. The updated en suite secondary bathroom boasts hardwood floors in the bedroom.
The lower-level bedroom offers versatility as an office, rental room, or additional family/guest bedroom. Fully carpeted and featuring a large deep closet and en suite, this room offers all the amenities and privacy for multiple uses. At the front hardwood floor entrance, you have direct access to the garage.
Enjoy the upcoming private Beltline access point, making it easy to walk or bike to shops, restaurants, and entertainment at Glenwood Park and The Beacon-Atl. Madison Yards is also within close distance once the Beltline is complete. The community is within close distance to Grant Park/Zoo Atlanta and the Sunday Farmers Market. It is also close to downtown, the new Georgia Ave (Summerhill shops), and several sports arenas. With great neighbors and a very dog-friendly atmosphere, this home is also a short distance to a hair and nail salon and Green Beans ATL for coffee lovers.
Don't miss out on this incredible opportunity to live in the city while enjoying a suburban feel on the Beltline. Schedule a viewing ASAP – Welcome to the Enclave @ Grant Park
Location
State GA
County Fulton
Lake Name None
Rooms
Bedroom Description None
Other Rooms None
Basement None
Dining Room Separate Dining Room
Interior
Interior Features Entrance Foyer
Heating Central
Cooling Ceiling Fan(s), Central Air
Flooring Carpet, Hardwood
Fireplaces Number 1
Fireplaces Type Electric
Window Features None
Appliance Dishwasher, Disposal, Dryer, Gas Oven, Gas Water Heater, Microwave, Refrigerator, Washer
Laundry In Hall, Laundry Room, Upper Level
Exterior
Exterior Feature Lighting
Parking Features Driveway, Garage, Garage Door Opener, Garage Faces Front
Garage Spaces 1.0
Fence None
Pool None
Community Features Homeowners Assoc, Near Beltline, Near Public Transport, Near Schools, Near Shopping, Park
Utilities Available Cable Available, Electricity Available, Natural Gas Available, Phone Available, Sewer Available
Waterfront Description None
View City
Roof Type Composition
Street Surface Concrete
Accessibility None
Handicap Access None
Porch Deck
Total Parking Spaces 2
Private Pool false
Building
Lot Description Level
Story Three Or More
Foundation Slab
Sewer Public Sewer
Water Public
Architectural Style Craftsman
Level or Stories Three Or More
Structure Type Brick Front
New Construction No
Construction Status Resale
Schools
Elementary Schools Parkside
Middle Schools Martin L. King Jr.
High Schools Maynard Jackson
Others
Senior Community no
Restrictions true
Tax ID 14 002300031611
Ownership Fee Simple
Financing yes
Special Listing Condition None
Read Less Info
Want to know what your home might be worth? Contact us for a FREE valuation!

Our team is ready to help you sell your home for the highest possible price ASAP

Bought with Keller Williams Realty Cityside
"My job is to find and attract mastery-based agents to the office, protect the culture, and make sure everyone is happy! "
mark.galloway@galyangrouprealty.com
2302 Parklake Dr NE STE 220, Atlanta, Georgia, 30345, United States







