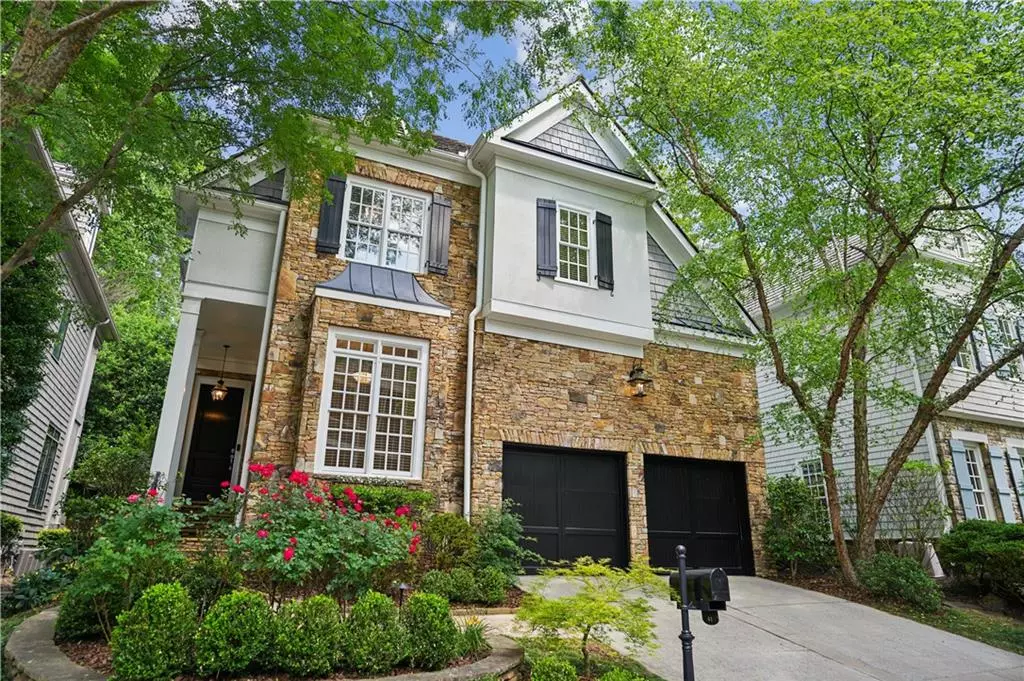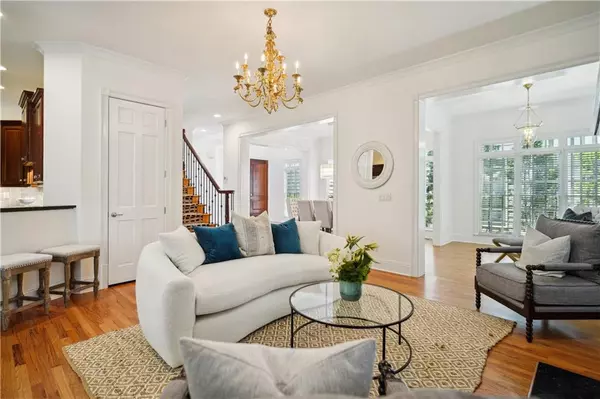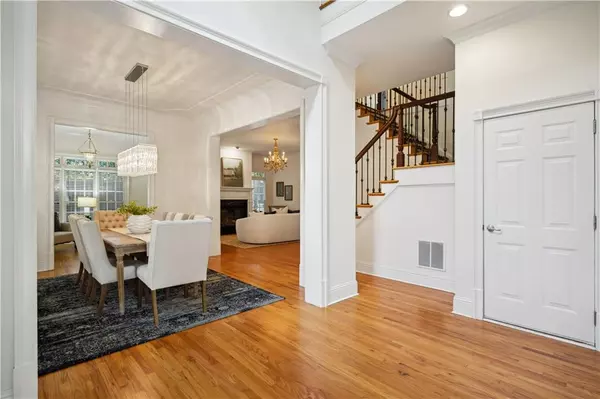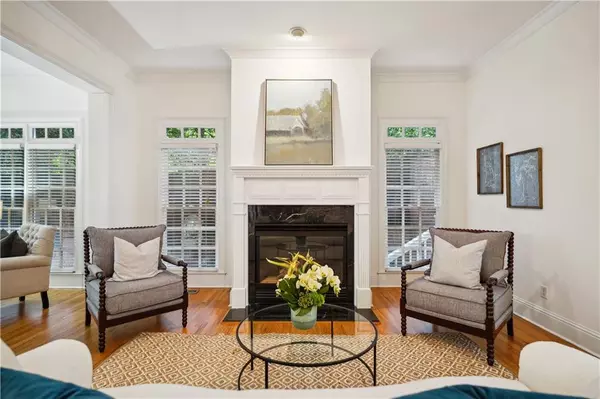$1,045,000
$1,075,000
2.8%For more information regarding the value of a property, please contact us for a free consultation.
4 Beds
3.5 Baths
3,581 SqFt
SOLD DATE : 07/19/2024
Key Details
Sold Price $1,045,000
Property Type Single Family Home
Sub Type Single Family Residence
Listing Status Sold
Purchase Type For Sale
Square Footage 3,581 sqft
Price per Sqft $291
Subdivision Longleaf
MLS Listing ID 7377578
Sold Date 07/19/24
Style Craftsman
Bedrooms 4
Full Baths 3
Half Baths 1
Construction Status Resale
HOA Fees $1,500
HOA Y/N Yes
Originating Board First Multiple Listing Service
Year Built 2001
Annual Tax Amount $12,608
Tax Year 2023
Lot Size 0.300 Acres
Acres 0.3
Property Description
Welcome to Longleaf! An amazing collection of 49 architecturally beautiful, executive homes in the heart of Buckhead. This home is in the most private portion of the neighborhood and is completely move-in-ready. Approaching the home, rich landscape, accent walls and outdoor lighting await. The first level includes formal dining, living room, kitchen with high-end appliances, private grilling porch with water fountain, two car garage and a separate office/library. The second level contains the primary bed/bath with private porch, laundry and two bedrooms. The third level (the Treehouse!) has been modified from its original build to an wonderful, vaulted cinema room, in-law suite or possible playroom with tons of natural light, wet bar, microwave, refrigerator, full bath, huge closet and plenty of attic storage. The entire interior of this home was just repainted! Longleaf residents enjoy two private neighborhood parks! The front, circular park includes a wonderful lighted pavilion with plenty of grass for entertaining - while the rear, fenced and gated park, is rectangular in shape and includes a fire pit, sports court and playground. Tucked away in North Buckhead, but minutes from the best in dining, shopping and both private & international airports. Longleaf simply cannot be beat!
Location
State GA
County Fulton
Lake Name None
Rooms
Bedroom Description Oversized Master,Sitting Room,Other
Other Rooms None
Basement None
Main Level Bedrooms 3
Dining Room Open Concept, Seats 12+
Interior
Interior Features Double Vanity, Entrance Foyer 2 Story, High Ceilings 9 ft Upper, High Ceilings 10 ft Main, High Speed Internet, His and Hers Closets, Low Flow Plumbing Fixtures, Walk-In Closet(s), Wet Bar
Heating Forced Air, Natural Gas, Zoned
Cooling Ceiling Fan(s), Central Air, Zoned
Flooring Hardwood
Fireplaces Number 2
Fireplaces Type Family Room, Gas Log, Gas Starter, Master Bedroom
Window Features Insulated Windows
Appliance Dishwasher, Disposal, Double Oven, Dryer, Gas Oven, Gas Water Heater, Microwave, Refrigerator, Washer
Laundry Laundry Room, Upper Level
Exterior
Exterior Feature Gas Grill
Parking Features Attached, Drive Under Main Level, Driveway, Garage, Garage Door Opener, Garage Faces Front, Kitchen Level
Garage Spaces 2.0
Fence Back Yard, Wood, Wrought Iron
Pool None
Community Features Dog Park, Homeowners Assoc, Near Beltline, Near Public Transport, Near Schools, Near Shopping, Near Trails/Greenway, Playground, Restaurant, Sidewalks, Street Lights
Utilities Available Cable Available, Electricity Available, Natural Gas Available, Phone Available, Sewer Available, Underground Utilities, Water Available
Waterfront Description None
View City, Other
Roof Type Composition,Shingle
Street Surface Asphalt
Accessibility None
Handicap Access None
Porch Covered, Deck, Enclosed, Patio, Screened, Side Porch
Private Pool false
Building
Lot Description Front Yard, Landscaped, Level, Private, Sloped
Story Three Or More
Foundation Slab
Sewer Public Sewer
Water Public
Architectural Style Craftsman
Level or Stories Three Or More
Structure Type Cedar,Stone,Stucco
New Construction No
Construction Status Resale
Schools
Elementary Schools Sarah Rawson Smith
Middle Schools Willis A. Sutton
High Schools North Atlanta
Others
HOA Fee Include Maintenance Grounds,Reserve Fund
Senior Community no
Restrictions false
Tax ID 17 004400030918
Special Listing Condition None
Read Less Info
Want to know what your home might be worth? Contact us for a FREE valuation!

Our team is ready to help you sell your home for the highest possible price ASAP

Bought with Ansley Real Estate | Christie's International Real Estate
"My job is to find and attract mastery-based agents to the office, protect the culture, and make sure everyone is happy! "
mark.galloway@galyangrouprealty.com
2302 Parklake Dr NE STE 220, Atlanta, Georgia, 30345, United States







