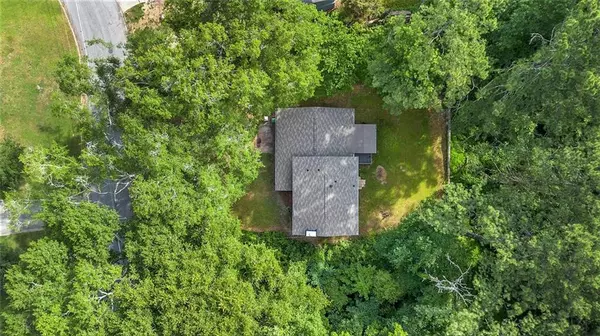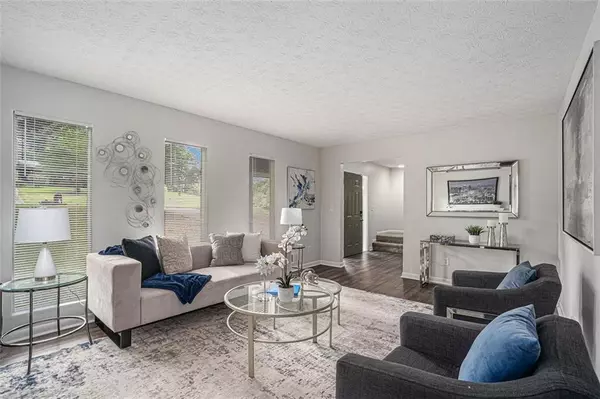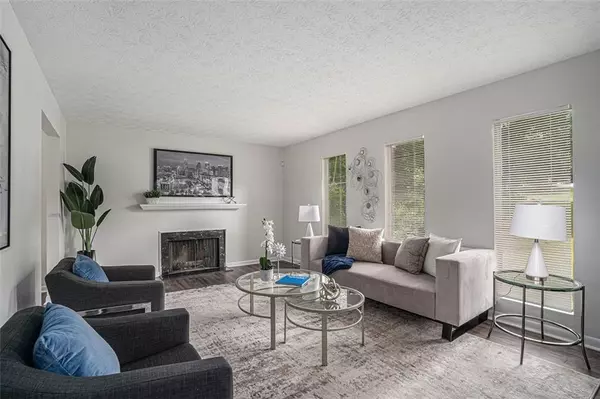$310,000
$299,900
3.4%For more information regarding the value of a property, please contact us for a free consultation.
5 Beds
3 Baths
1,989 SqFt
SOLD DATE : 07/19/2024
Key Details
Sold Price $310,000
Property Type Single Family Home
Sub Type Single Family Residence
Listing Status Sold
Purchase Type For Sale
Square Footage 1,989 sqft
Price per Sqft $155
Subdivision Mountain Valley
MLS Listing ID 7406797
Sold Date 07/19/24
Style Traditional
Bedrooms 5
Full Baths 3
Construction Status Resale
HOA Y/N No
Originating Board First Multiple Listing Service
Year Built 1972
Annual Tax Amount $3,438
Tax Year 2023
Lot Size 0.700 Acres
Acres 0.7
Property Description
Measuring just under 2,000 square feet, this 5-bedroom, 3-bathroom two story will cause some lucky house hunters - especially those with enough room to spread out at the top of their priority list - to say, "Ah-ha! Yes! Finally." Part of it is the location. Barbashela is a tranquil and tree-lined street, even by bucolic Stone Mountain standards (and still only a 5-minute drive from the Perimeter). Throw in great spacing from the neighbors, and it feels like your own little chunk of the forest. The next is the turnkey element: 466 just received a fresh facelift with an attractive color palette: a rich, dark blue on the newly clad exterior and lighter contemporary hues of white combined with newly installed walnut-style flooring inside. There's plush new carpeting in the bedroom suites and cosmetic updates in the bathrooms, all of it taking advantage of lots of natural light through the windows. The kitchen, especially, got some attention, boasting dark brown cabinetry with deepened green undertones complimenting new stainless appliances, including a five-burner range. The entire space is immersed in earthy richness. Downstairs is the living room, dining room, and second living space, which will inevitably play host to Netflix movie nights. It doubles as a second primary bedroom with access to a dedicated full bath just next to it. Guest room? Or turn the entire space into an oversized, dedicated, post-pandemic work-from-home office suite. This leads us to the massive two-car garage, clocking in at more than 400 square feet. It's ready for your finishing touches. When are you done? Woodshop, music studio, or just dry storage to house the latest hobby equipment. Dedicated space is abundant for whatever your "hands-on work-from-home" scenario requires. And there's the outside. Summer is here, and the trees are just everywhere, so the elevated back deck will be the go-to spot to take in nature while poking at the grill. As for dog owners, a few minor adjustments and a privacy fence are all Fido will need to be happy... 466 Barbashela sits on nearly three-quarters of an acre, so goodness knows there's plenty of land to go around. And you could not get a better design for long-term use with a fresh cosmetic overhaul featuring a newer roof. So, if you're a ready-to-act buyer, call your agent today and submit your best offer because homes of this caliber at this price remain rare in this evolving market. Priced to bring immediate attention at $299,900; serious inquiries only.
Location
State GA
County Dekalb
Lake Name None
Rooms
Bedroom Description Oversized Master,Other
Other Rooms None
Basement Crawl Space
Main Level Bedrooms 1
Dining Room Separate Dining Room
Interior
Interior Features High Ceilings 9 ft Main, Entrance Foyer, Other
Heating Central
Cooling Ceiling Fan(s), Central Air
Flooring Carpet, Vinyl
Fireplaces Number 1
Fireplaces Type Living Room
Window Features None
Appliance Dishwasher, Electric Range, Refrigerator, Range Hood
Laundry In Garage
Exterior
Exterior Feature Rain Gutters
Parking Features Garage Door Opener, Driveway, Garage, Garage Faces Front
Garage Spaces 2.0
Fence None
Pool None
Community Features Near Public Transport, Near Schools, Near Shopping
Utilities Available Cable Available, Electricity Available, Natural Gas Available, Phone Available, Sewer Available, Water Available
Waterfront Description None
View City
Roof Type Composition
Street Surface Asphalt
Accessibility None
Handicap Access None
Porch Deck
Total Parking Spaces 2
Private Pool false
Building
Lot Description Front Yard, Back Yard, Sloped
Story Two
Foundation None
Sewer Public Sewer
Water Public
Architectural Style Traditional
Level or Stories Two
Structure Type Wood Siding
New Construction No
Construction Status Resale
Schools
Elementary Schools Rockbridge - Dekalb
Middle Schools Freedom - Dekalb
High Schools Redan
Others
Senior Community no
Restrictions false
Tax ID 18 017 01 128
Special Listing Condition None
Read Less Info
Want to know what your home might be worth? Contact us for a FREE valuation!

Our team is ready to help you sell your home for the highest possible price ASAP

Bought with EXP Realty, LLC.
"My job is to find and attract mastery-based agents to the office, protect the culture, and make sure everyone is happy! "
mark.galloway@galyangrouprealty.com
2302 Parklake Dr NE STE 220, Atlanta, Georgia, 30345, United States







