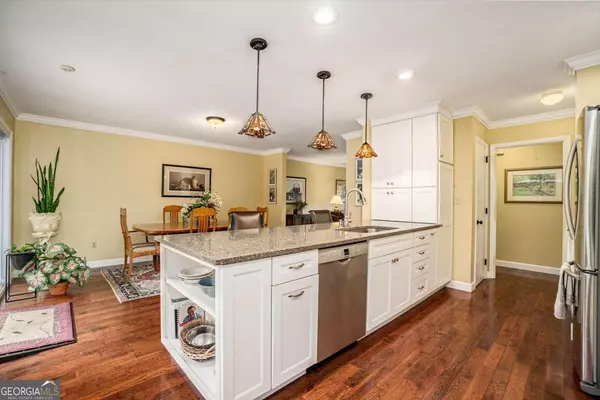Bought with Paige Holliman • Harry Norman Realtors
$295,000
$295,000
For more information regarding the value of a property, please contact us for a free consultation.
2 Beds
2 Baths
1,260 SqFt
SOLD DATE : 07/19/2024
Key Details
Sold Price $295,000
Property Type Condo
Sub Type Condominium
Listing Status Sold
Purchase Type For Sale
Square Footage 1,260 sqft
Price per Sqft $234
Subdivision Stonecrest
MLS Listing ID 10337640
Sold Date 07/19/24
Style Ranch,Traditional
Bedrooms 2
Full Baths 2
Construction Status Resale
HOA Fees $4,860
HOA Y/N Yes
Year Built 1965
Annual Tax Amount $4,051
Tax Year 2023
Lot Size 1,785 Sqft
Property Description
FABULOUS OPPORTUNITY IN SOUGHT AFTER COMPLEX! RENOVATED AND READY FOR YOU TO MOVE IN! This one has it all! All the details you would want in a one level home! * End Unit *Open Floor Plan * Renovated Kitchen with Quartz Counters, Custom White Cabinets, Breakfast Bar, Pantry, Recessed Lighting & Stainless Appliances * Hardwood Floors throughout * Crown Molding & Baseboards * Custom Built-in Bookshelves * New Sliding Glass Door * New Windows on the rear of the home * Custom Lighting throughout * Updated Bathrooms * Front Loading Washer & Dryer stay * Private Professionally Landscaped Stone Patio Courtyard * Large 2 Car Garage with Shelves & Storage room/Workroom * Additional Attic Insulation * Quiet section of the Complex * Cul-de-sac Neighborhood * Across from Embry Hills Shopping Center * Easy Access to I-285 & I-85
Location
State GA
County Dekalb
Rooms
Basement Crawl Space
Main Level Bedrooms 2
Interior
Interior Features Bookcases, Master On Main Level, Pulldown Attic Stairs, Split Bedroom Plan
Heating Central, Natural Gas
Cooling Ceiling Fan(s), Central Air, Electric
Flooring Hardwood
Exterior
Exterior Feature Garden
Parking Features Detached, Garage, Garage Door Opener
Garage Spaces 2.0
Fence Privacy
Community Features Walk To Public Transit, Walk To Schools, Walk To Shopping
Utilities Available Cable Available, Electricity Available, Natural Gas Available, Phone Available, Sewer Available, Water Available
Roof Type Composition
Building
Story One
Foundation Block
Sewer Public Sewer
Level or Stories One
Structure Type Garden
Construction Status Resale
Schools
Elementary Schools Pleasantdale
Middle Schools Henderson
High Schools Lakeside
Others
Acceptable Financing Cash, Other
Listing Terms Cash, Other
Financing Cash
Read Less Info
Want to know what your home might be worth? Contact us for a FREE valuation!

Our team is ready to help you sell your home for the highest possible price ASAP

© 2025 Georgia Multiple Listing Service. All Rights Reserved.
"My job is to find and attract mastery-based agents to the office, protect the culture, and make sure everyone is happy! "
mark.galloway@galyangrouprealty.com
2302 Parklake Dr NE STE 220, Atlanta, Georgia, 30345, United States







