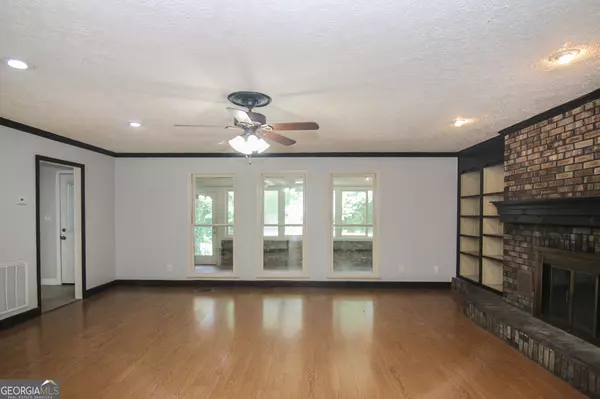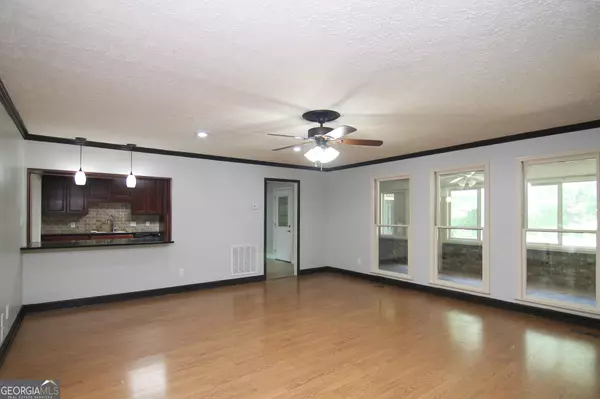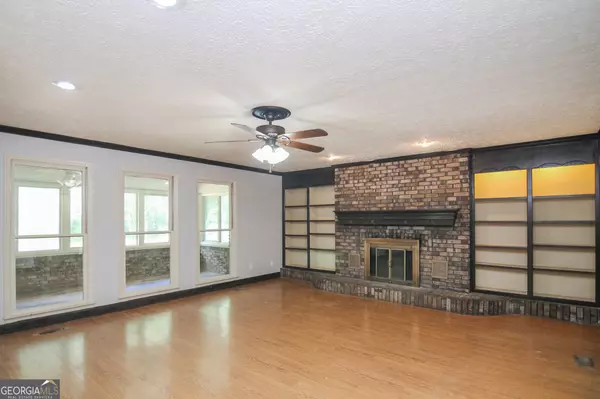Bought with Shelley Six-Mays • Southern Classic Realtors
$420,000
$449,900
6.6%For more information regarding the value of a property, please contact us for a free consultation.
5 Beds
4 Baths
3,464 SqFt
SOLD DATE : 07/19/2024
Key Details
Sold Price $420,000
Property Type Single Family Home
Sub Type Single Family Residence
Listing Status Sold
Purchase Type For Sale
Square Footage 3,464 sqft
Price per Sqft $121
Subdivision Moody Road Estates
MLS Listing ID 10303589
Sold Date 07/19/24
Style Ranch
Bedrooms 5
Full Baths 4
Construction Status Resale
HOA Y/N No
Year Built 1979
Annual Tax Amount $3,062
Tax Year 2023
Lot Size 2.940 Acres
Property Description
Privacy and acreage in the heart of Houston County! Nestled on a sprawling 2.94-acre lot, this expansive four-sided brick residence offers the perfect blend of privacy and convenience. Located off Moody Road, you'll enjoy easy access to Highway 96, Russell Parkway, and a short drive to Robins AFB, all while basking in the tranquility of this peaceful neighborhood. This impressive home features 5 bedrooms and 4 full bathrooms, providing ample space for everyone. Make your way through the front door and be welcomed by a charming foyer that leads to the main living area. Here, you'll find built-in bookshelves and a brick mantle with a wood-burning fireplace, offering cozy warmth and ambiance. The living looks into the sunroom, inviting an abundance of natural light into the space. The kitchen is a chef's delight, showcasing black granite countertops, a mobile center island, and a skylight that bathes the room in sunlight. Adjacent to the kitchen is the spacious Owner's Suite, boasting a private bathroom with a walk-in closet, jetted tub, double vanity, and a tile shower. Three additional generously sized bedrooms and two full bathrooms are situated apart from the Owner's Suite, including a secondary suite with a Jack and Jill bathroom. Venture downstairs to discover a vast secondary living area with another wood-burning fireplace and walk-out access to the in-ground pool. This lower level also includes a fifth bedroom and fourth full bathroom, ideal for in-laws, guests, or older children seeking extra privacy. The conveniently located laundry room, complete with a washer and dryer and a laundry chute, adds to the home's practicality. The outdoor space is perfect for entertaining, with a spacious backyard featuring an in-ground pool. Additional amenities include a pole barn and a wired workshop, providing extra storage and parking space. Don't miss the chance to own this private paradise. Call today to schedule your private showing!
Location
State GA
County Houston
Rooms
Basement Crawl Space, Finished
Main Level Bedrooms 4
Interior
Interior Features Bookcases, Double Vanity, Master On Main Level, Pulldown Attic Stairs, Separate Shower, Split Bedroom Plan, Walk-In Closet(s), Whirlpool Bath
Heating Central, Electric
Cooling Ceiling Fan(s), Central Air, Electric
Flooring Carpet, Laminate, Tile
Fireplaces Number 2
Exterior
Parking Features Attached, Garage
Community Features None
Utilities Available Water Available, Sewer Connected
Roof Type Composition
Building
Story Two
Sewer Public Sewer
Level or Stories Two
Construction Status Resale
Schools
Elementary Schools Hilltop
Middle Schools Huntington
High Schools Warner Robins
Others
Financing VA
Read Less Info
Want to know what your home might be worth? Contact us for a FREE valuation!

Our team is ready to help you sell your home for the highest possible price ASAP

© 2024 Georgia Multiple Listing Service. All Rights Reserved.
"My job is to find and attract mastery-based agents to the office, protect the culture, and make sure everyone is happy! "
mark.galloway@galyangrouprealty.com
2302 Parklake Dr NE STE 220, Atlanta, Georgia, 30345, United States







