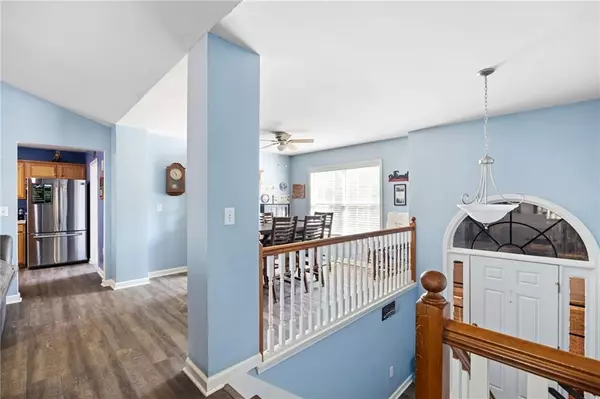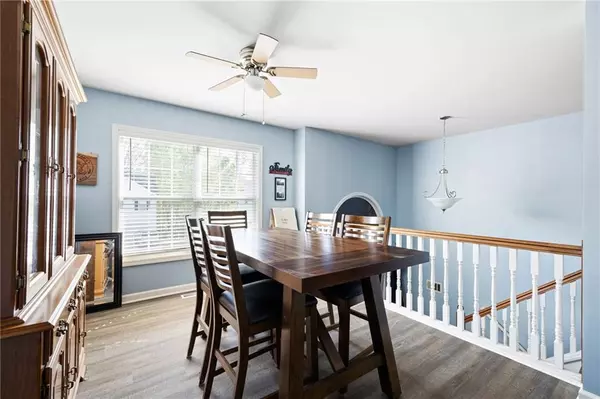$335,000
$330,000
1.5%For more information regarding the value of a property, please contact us for a free consultation.
4 Beds
3 Baths
2,474 SqFt
SOLD DATE : 07/08/2024
Key Details
Sold Price $335,000
Property Type Single Family Home
Sub Type Single Family Residence
Listing Status Sold
Purchase Type For Sale
Square Footage 2,474 sqft
Price per Sqft $135
Subdivision Kingswood Shoals
MLS Listing ID 7370844
Sold Date 07/08/24
Style Traditional
Bedrooms 4
Full Baths 3
Construction Status Resale
HOA Fees $400
HOA Y/N Yes
Originating Board First Multiple Listing Service
Year Built 2003
Annual Tax Amount $2,630
Tax Year 2023
Lot Size 0.270 Acres
Acres 0.2703
Property Description
Welcome home to this charming split level home which offers 4BR/3BA, a partially finished basement and a spacious yard, perfect for a family to spread out and enjoy. Step into your inviting multi foyer plan with new flooring throughout. Oversized family room features fireplace, vaulted ceilings and versatile open concept dining room. The kitchen is the heart of the home with sleek appliances, plenty of cabinet space and a breakfast nook for casual dining. Three cozy bedrooms await on main, providing ample space for rest and relaxation. The spacious primary suite leads into a luxurious bath with double vanities, soaking tub and separate shower, both with tile surround. Two secondary bedrooms each contain walk-in closets and tons of natural light and share a well appointed full bath ensuring convenience for family and guests alike. The partially finished basement offers a bedroom and full bath as well as additional living space, perfect for a home office, play area, or entertainment room. Architectural roof installed in 2022, convenient gas OR electric dryer connection option, UV cleaner and April air filter on air conditioning systems which were both replaced in 2018. The back deck is newly rebuilt and overlooks privacy with the spacious fenced in backyard. Oversized garage with access to basement bathroom and fire suppression sprinklers installed. There is an also an exceptional amount of storage in this home including in the unfinished area of the basement, a 10x10 attached unit which features a rollup door and can be accessed from outside. This family friendly neighborhood offers street lights, sidewalks, swim/tennis, playgrounds and more! Nestled in the heart of Douglasville, this home provides a peaceful retreat while being conveniently located to nearby schools, parks, shopping dining and easy access to I-20.
Location
State GA
County Douglas
Lake Name None
Rooms
Bedroom Description Oversized Master
Other Rooms None
Basement Finished, Finished Bath, Full, Interior Entry, Partial, Walk-Out Access
Main Level Bedrooms 3
Dining Room Open Concept, Separate Dining Room
Interior
Interior Features Coffered Ceiling(s)
Heating Central, Forced Air, Natural Gas
Cooling Ceiling Fan(s), Central Air, Electric
Flooring Ceramic Tile, Laminate
Fireplaces Number 1
Fireplaces Type Family Room
Window Features None
Appliance Dishwasher, Electric Water Heater, Gas Range
Laundry Electric Dryer Hookup, Gas Dryer Hookup, Laundry Room
Exterior
Exterior Feature Storage
Parking Features Garage
Garage Spaces 2.0
Fence Back Yard, Privacy
Pool None
Community Features Homeowners Assoc, Playground, Pool, Sidewalks
Utilities Available Cable Available, Electricity Available, Natural Gas Available, Phone Available, Sewer Available, Water Available
Waterfront Description None
View Other
Roof Type Shingle
Street Surface Asphalt
Accessibility None
Handicap Access None
Porch Deck
Private Pool false
Building
Lot Description Back Yard
Story Multi/Split
Foundation Slab
Sewer Public Sewer
Water Public
Architectural Style Traditional
Level or Stories Multi/Split
Structure Type Vinyl Siding
New Construction No
Construction Status Resale
Schools
Elementary Schools Bill Arp
Middle Schools Yeager
High Schools Alexander
Others
HOA Fee Include Swim,Tennis
Senior Community no
Restrictions false
Tax ID 00350250247
Special Listing Condition None
Read Less Info
Want to know what your home might be worth? Contact us for a FREE valuation!

Our team is ready to help you sell your home for the highest possible price ASAP

Bought with Non FMLS Member
"My job is to find and attract mastery-based agents to the office, protect the culture, and make sure everyone is happy! "
mark.galloway@galyangrouprealty.com
2302 Parklake Dr NE STE 220, Atlanta, Georgia, 30345, United States







