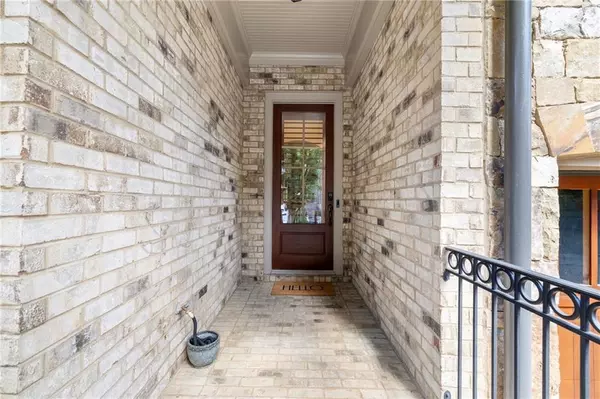$960,000
$995,000
3.5%For more information regarding the value of a property, please contact us for a free consultation.
3 Beds
3.5 Baths
3,238 SqFt
SOLD DATE : 07/11/2024
Key Details
Sold Price $960,000
Property Type Townhouse
Sub Type Townhouse
Listing Status Sold
Purchase Type For Sale
Square Footage 3,238 sqft
Price per Sqft $296
Subdivision Paces View
MLS Listing ID 7401501
Sold Date 07/11/24
Style Townhouse
Bedrooms 3
Full Baths 3
Half Baths 1
Construction Status Resale
HOA Fees $493
HOA Y/N Yes
Originating Board First Multiple Listing Service
Year Built 2012
Annual Tax Amount $9,764
Tax Year 2023
Lot Size 1,350 Sqft
Acres 0.031
Property Description
Gorgeous townhome in coveted Paces View community! Most desirable floor plan with main level 2 car garage entry, kitchen with stainless appliances and granite island that opens to the living room with wood beamed ceiling, built in's, and gas fireplace. Other features include 10 ft ceilings, arched doorways, designer lighting, refinished hardwoods throughout, private exterior courtyard area. Owner's suite with double vanity, sitting area, separate tub/shower, large walk in closet with custom shelving. Terrace level with full bathroom, bar area, flex space. Elevator ready with shaft in place. Amazing neighborhood with secure gated entry and amenities that include a pool, fitness center, club room. Walk to Vinings Jubilee shops and restaurants, minutes to the Battery, 285, 20 min to airport. Low Cobb County taxes.
Location
State GA
County Cobb
Lake Name None
Rooms
Bedroom Description Oversized Master,Sitting Room,Split Bedroom Plan
Other Rooms None
Basement Daylight, Exterior Entry, Finished, Finished Bath, Full
Dining Room Open Concept
Interior
Interior Features Bookcases, Double Vanity, Entrance Foyer, High Ceilings 10 ft Main, High Ceilings 10 ft Upper, Walk-In Closet(s)
Heating Electric, Forced Air
Cooling Ceiling Fan(s), Central Air, Zoned
Flooring Hardwood
Fireplaces Number 1
Fireplaces Type Family Room, Gas Log
Window Features Insulated Windows
Appliance Dishwasher, Gas Cooktop, Gas Oven, Microwave, Range Hood, Refrigerator
Laundry Laundry Room, Upper Level
Exterior
Exterior Feature Balcony, Courtyard
Parking Features Drive Under Main Level, Driveway, Garage, Garage Faces Front
Garage Spaces 2.0
Fence Back Yard, Fenced
Pool None
Community Features Clubhouse, Fitness Center, Gated, Homeowners Assoc, Near Schools, Near Shopping, Near Trails/Greenway, Pool, Street Lights
Utilities Available Other
Waterfront Description None
View Other
Roof Type Composition
Street Surface Paved
Accessibility None
Handicap Access None
Porch Deck, Front Porch, Patio
Private Pool false
Building
Lot Description Landscaped, Level
Story Three Or More
Foundation Slab
Sewer Public Sewer
Water Public
Architectural Style Townhouse
Level or Stories Three Or More
Structure Type Brick 4 Sides
New Construction No
Construction Status Resale
Schools
Elementary Schools Teasley
Middle Schools Campbell
High Schools Campbell
Others
Senior Community no
Restrictions true
Tax ID 17088701450
Ownership Fee Simple
Financing yes
Special Listing Condition None
Read Less Info
Want to know what your home might be worth? Contact us for a FREE valuation!

Our team is ready to help you sell your home for the highest possible price ASAP

Bought with Atlanta Fine Homes Sotheby's International
"My job is to find and attract mastery-based agents to the office, protect the culture, and make sure everyone is happy! "
mark.galloway@galyangrouprealty.com
2302 Parklake Dr NE STE 220, Atlanta, Georgia, 30345, United States







