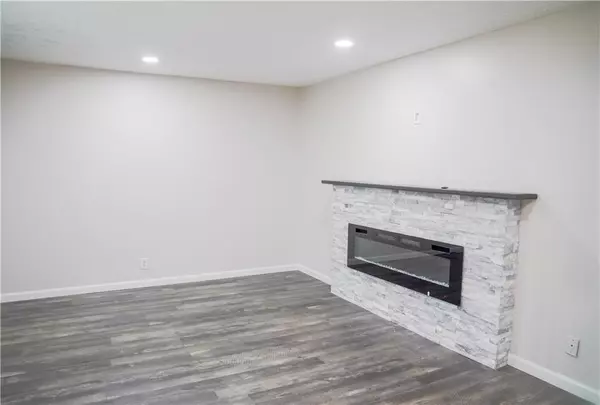$255,000
$255,000
For more information regarding the value of a property, please contact us for a free consultation.
4 Beds
3 Baths
1,954 SqFt
SOLD DATE : 07/09/2024
Key Details
Sold Price $255,000
Property Type Single Family Home
Sub Type Single Family Residence
Listing Status Sold
Purchase Type For Sale
Square Footage 1,954 sqft
Price per Sqft $130
Subdivision Gatewood
MLS Listing ID 7402337
Sold Date 07/09/24
Style Other
Bedrooms 4
Full Baths 3
Construction Status Updated/Remodeled
HOA Y/N No
Originating Board First Multiple Listing Service
Year Built 1973
Annual Tax Amount $2,756
Tax Year 2023
Lot Size 0.265 Acres
Acres 0.2652
Property Description
Welcome to 9052 Gatewood Drive, this home has all the winning ingredients, fresh paint outside and throughout the entire home, new light fixtures and hardwood flooring through the entire home with matching flush mount floor register vents, it's all here. From the cozy inviting family room with a beautiful eye-catching electric stone fireplace with recess dimmable lighting. The heart of the home, the kitchen, is fashioned with recess lighting, little black dressed cabinets, granite countertops, glass backsplash and stainless-steel appliances with a gas range. You'll enjoy stepping into your private backyard onto your covered porch with a deck for the perfect place for entertaining family and friends or simply relaxing. The upper level is complete with 3 bedrooms and 2 full baths. The primary features double closets, remote control ceiling fan, the primary bath is attractive featuring floor and wall tile with sleek dual sinks, fogless mirrors with led lights, and dual flush toilets. Secondary bedrooms offer the Jack and Jill floorplan, LED bedroom lights, closet lights, a stylish bathroom with fashion flair Wall and floor tile with shower. The flexible designed finished basement gives you access to the backyard along with a glowing full bath with shower, along with the versatility of a bedroom or home office is the perfect necessity. Tile laundry area with stacked washer and dryer.
A/C, Roof, Water Heater 4 years old, No HOA, close to shopping and dining options.
Location
State GA
County Clayton
Lake Name None
Rooms
Bedroom Description None
Other Rooms Shed(s)
Basement Finished, Finished Bath, Full
Dining Room Other
Interior
Interior Features Other
Heating Natural Gas
Cooling Central Air
Flooring Hardwood
Fireplaces Number 1
Fireplaces Type Masonry
Window Features None
Appliance Dishwasher, Dryer, Gas Range, Microwave, Refrigerator, Washer
Laundry Lower Level
Exterior
Exterior Feature Other
Parking Features Carport, Covered, Driveway
Fence Fenced, Wood
Pool None
Community Features Other
Utilities Available Cable Available, Electricity Available, Natural Gas Available, Phone Available, Water Available
Waterfront Description None
View Other
Roof Type Shingle
Street Surface Other
Accessibility None
Handicap Access None
Porch Covered, Deck, Rear Porch
Private Pool false
Building
Lot Description Back Yard, Front Yard, Level
Story Multi/Split
Foundation None
Sewer Public Sewer
Water Public
Architectural Style Other
Level or Stories Multi/Split
Structure Type Other
New Construction No
Construction Status Updated/Remodeled
Schools
Elementary Schools Brown - Clayton
Middle Schools Pointe South
High Schools Mundys Mill
Others
Senior Community no
Restrictions false
Tax ID 05236B D010
Special Listing Condition None
Read Less Info
Want to know what your home might be worth? Contact us for a FREE valuation!

Our team is ready to help you sell your home for the highest possible price ASAP

Bought with Dwelli Inc.
"My job is to find and attract mastery-based agents to the office, protect the culture, and make sure everyone is happy! "
mark.galloway@galyangrouprealty.com
2302 Parklake Dr NE STE 220, Atlanta, Georgia, 30345, United States







