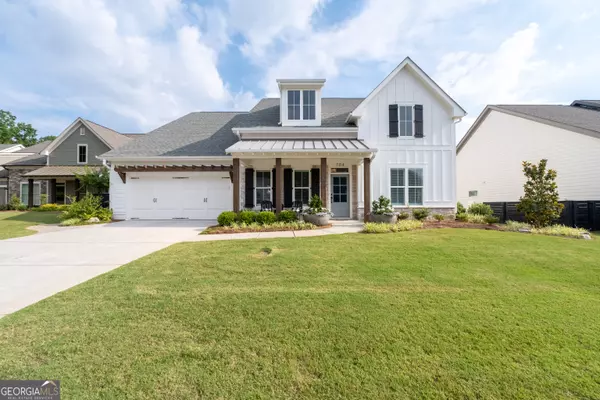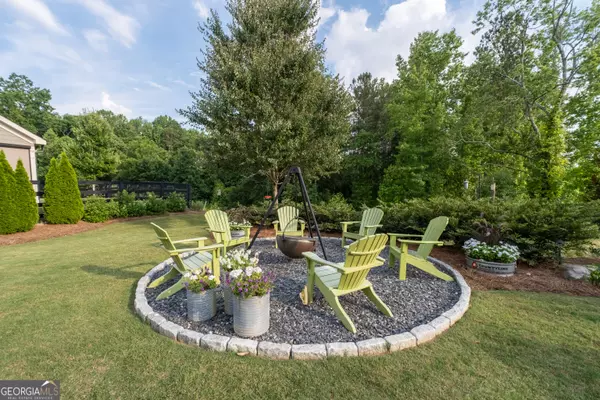Bought with Eve D. Jones • Harry Norman Realtors
$900,000
$875,000
2.9%For more information regarding the value of a property, please contact us for a free consultation.
4 Beds
3.5 Baths
3,275 SqFt
SOLD DATE : 07/10/2024
Key Details
Sold Price $900,000
Property Type Single Family Home
Sub Type Single Family Residence
Listing Status Sold
Purchase Type For Sale
Square Footage 3,275 sqft
Price per Sqft $274
Subdivision Larkspur
MLS Listing ID 10321891
Sold Date 07/10/24
Style Craftsman
Bedrooms 4
Full Baths 3
Half Baths 1
Construction Status Resale
HOA Fees $3,360
HOA Y/N Yes
Year Built 2019
Annual Tax Amount $3,506
Tax Year 2023
Lot Size 0.280 Acres
Property Description
WELCOME to your better than new MODERN FARMHOUSE RANCH in sought after Larkspur community- nestled on a beautiful cul-de-sac street overlooking wooded greenspace! Entertain in your gourmet kitchen with unobstructed views to the family room and outdoor living retreat. Custom vent hood, expansive island with lots of storage and beautiful farm house sink, coffee bar with open shelving, new custom walk-in pantry with beverage fridge. Don't miss the charming dry bar- perfect for entertaining and showcasing your best barware and favorite libations! Old world charm abounds in the family room with cedar beamed ceilings + cozy gas fireplace w/ rustic stained shiplap surround. Primary suite on main w/ luxurious spa-like bath- soaking tub and frameless shower + custom closet for two! Two additional secondary bedrooms on main with a full bath featuring a new beautifully tiled walk in shower as well as a designer half bath for guests. Cozy up with a good book in the study- this is a great flex space you can make your own. Spacious laundry room conveniently located close to the primary suite. Finished second level offers a wonderful flex space, an additional bedroom(currently used as a home gym) & full bath. Enjoy hosting family and friends on the covered, expanded back patio- a WOW factor outdoor cooking area complete with green egg and gas grill and tons of outdoor lighting. Relax in your private, landscaped oasis- create your own firepit space to enjoy in early spring and fall/winter. So much to love about this home and community! MAIN LEVEL living at its finest! Yard maintenance included! Property backs up to designated greenspace for ultimate in privacy. Amenities include swimming pool, clubhouse, pickleball, and community garden. GATED community. Top School district. Alpharetta address w/ low Cherokee taxes! Easy access to GA-400, downtown Alpharetta/Milton/Woodstock-across the street from Manor North.
Location
State GA
County Cherokee
Rooms
Basement None
Main Level Bedrooms 3
Interior
Interior Features Beamed Ceilings, Double Vanity, High Ceilings, Master On Main Level, Walk-In Closet(s)
Heating Central, Forced Air, Zoned
Cooling Ceiling Fan(s), Central Air, Zoned
Flooring Carpet, Hardwood, Stone
Fireplaces Number 1
Fireplaces Type Family Room
Exterior
Exterior Feature Gas Grill, Other
Parking Features Attached, Garage, Garage Door Opener
Community Features Clubhouse, Gated, Pool, Retirement Community, Street Lights, Tennis Court(s)
Utilities Available Cable Available, Electricity Available, High Speed Internet, Natural Gas Available, Sewer Available, Underground Utilities, Water Available
Roof Type Composition
Building
Story One and One Half
Foundation Slab
Sewer Public Sewer
Level or Stories One and One Half
Structure Type Gas Grill,Other
Construction Status Resale
Schools
Elementary Schools Free Home
Middle Schools Creekland
High Schools Creekview
Others
Financing Cash
Read Less Info
Want to know what your home might be worth? Contact us for a FREE valuation!

Our team is ready to help you sell your home for the highest possible price ASAP

© 2024 Georgia Multiple Listing Service. All Rights Reserved.
"My job is to find and attract mastery-based agents to the office, protect the culture, and make sure everyone is happy! "
mark.galloway@galyangrouprealty.com
2302 Parklake Dr NE STE 220, Atlanta, Georgia, 30345, United States







