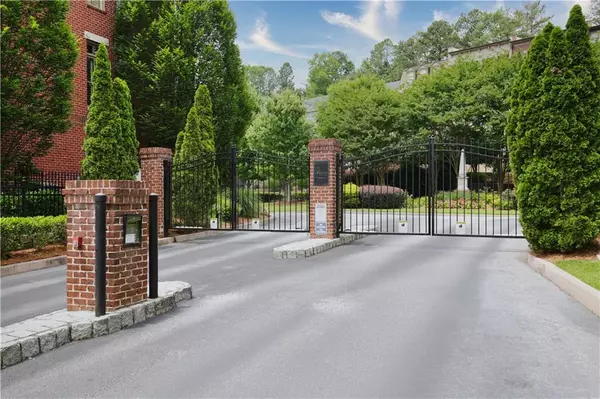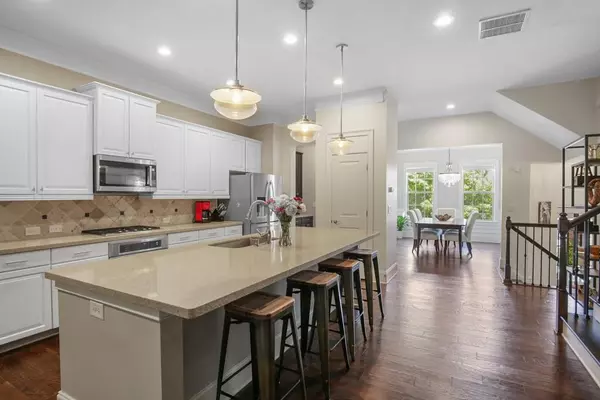$728,000
$735,000
1.0%For more information regarding the value of a property, please contact us for a free consultation.
3 Beds
3.5 Baths
3,227 SqFt
SOLD DATE : 07/03/2024
Key Details
Sold Price $728,000
Property Type Townhouse
Sub Type Townhouse
Listing Status Sold
Purchase Type For Sale
Square Footage 3,227 sqft
Price per Sqft $225
Subdivision The Battery On Paces Ferry
MLS Listing ID 7391436
Sold Date 07/03/24
Style Townhouse
Bedrooms 3
Full Baths 3
Half Baths 1
Construction Status Resale
HOA Fees $335
HOA Y/N Yes
Originating Board First Multiple Listing Service
Year Built 2012
Annual Tax Amount $6,686
Tax Year 2023
Lot Size 1,176 Sqft
Acres 0.027
Property Description
Seeking a convenient and luxurious lifestyle? This beautiful Townhouse fits the bill. Its location within the The Battery on Paces Ferry, a sought-after, gated community in the heart of Vinings, offers both security and tranquility. The front view of the pool and the wooded scenery at the back provide a perfect blend of relaxation and privacy. The spacious and open floor plan with a central kitchen is not only great for hosting gatherings but also suits the fast-paced lifestyle of today. The large island provides ample workspace for the culinary enthusiast and provides plenty of seating for family or friends. Situated between the dining room and living room, this kitchen truly is heart of the home. The main floor deck offers a serene spot to relax or grill out. Upstairs, French doors, lead to the spacious Owner's suite. This oversized bedroom offers a sitting room and luxurious, spa-like bathroom. The beautifully designed custom closet rounds out the space, which provides the optimal atmosphere to relax after a long day. The additional upstairs en-suite bedroom with views of the pool and a custom closet is a great space for children, in-laws or guests. The terrace level offers the versatility of a bonus/family room, perfect for gathering to watch sports, a home gym or office. The terrace level patio with a fenced courtyard offers yet another private retreat, perfect for gardening or simply enjoying the outdoors. Walkable to downtown Historic Vinings, with its charming shops and restaurants, adds to the appeal of this beautiful property. Additionally, the close proximity to Atlanta's most prestigious private schools, the interstate, airport, Buckhead and downtown Atlanta enhances the area's desirability. And let's not forget the appeal of low Cobb County taxes coupled with an Atlanta address, truly offers the best of both worlds! Overall, this townhome offers a blend of luxury, convenience, and tranquility, making it an ideal choice for those seeking a lock-and-go lifestyle in Vinings.
Location
State GA
County Cobb
Lake Name None
Rooms
Bedroom Description Oversized Master
Other Rooms None
Basement Bath/Stubbed, Daylight, Driveway Access, Exterior Entry, Finished, Full
Dining Room Separate Dining Room
Interior
Interior Features Coffered Ceiling(s), Disappearing Attic Stairs, Double Vanity, High Ceilings 10 ft Lower, High Ceilings 10 ft Main, High Ceilings 10 ft Upper, Walk-In Closet(s)
Heating Central, Forced Air, Natural Gas
Cooling Ceiling Fan(s), Central Air
Flooring Carpet, Laminate
Fireplaces Number 1
Fireplaces Type Factory Built, Family Room, Gas Log, Gas Starter, Glass Doors
Window Features Double Pane Windows
Appliance Dishwasher, Disposal, Dryer, Electric Oven, ENERGY STAR Qualified Appliances, Gas Cooktop, Microwave, Range Hood, Refrigerator, Washer
Laundry Laundry Room, Upper Level
Exterior
Exterior Feature Balcony, Gas Grill, Private Entrance
Parking Features Driveway, Garage, Garage Door Opener, Garage Faces Front, Level Driveway
Garage Spaces 2.0
Fence Back Yard, Brick, Wrought Iron
Pool In Ground
Community Features Gated, Homeowners Assoc, Near Shopping, Near Trails/Greenway, Pool, Street Lights
Utilities Available Cable Available, Electricity Available, Natural Gas Available, Phone Available, Sewer Available, Underground Utilities, Water Available
Waterfront Description None
View Other
Roof Type Shingle
Street Surface Asphalt
Accessibility None
Handicap Access None
Porch Deck, Rear Porch
Private Pool false
Building
Lot Description Level
Story Three Or More
Foundation Brick/Mortar, Slab
Sewer Public Sewer
Water Public
Architectural Style Townhouse
Level or Stories Three Or More
Structure Type Brick
New Construction No
Construction Status Resale
Schools
Elementary Schools Teasley
Middle Schools Campbell
High Schools Campbell
Others
HOA Fee Include Maintenance Grounds,Sewer,Swim,Trash,Water
Senior Community no
Restrictions true
Tax ID 17088604150
Ownership Fee Simple
Acceptable Financing Cash, Conventional
Listing Terms Cash, Conventional
Financing no
Special Listing Condition None
Read Less Info
Want to know what your home might be worth? Contact us for a FREE valuation!

Our team is ready to help you sell your home for the highest possible price ASAP

Bought with Ansley Real Estate| Christie's International Real Estate
"My job is to find and attract mastery-based agents to the office, protect the culture, and make sure everyone is happy! "
mark.galloway@galyangrouprealty.com
2302 Parklake Dr NE STE 220, Atlanta, Georgia, 30345, United States







