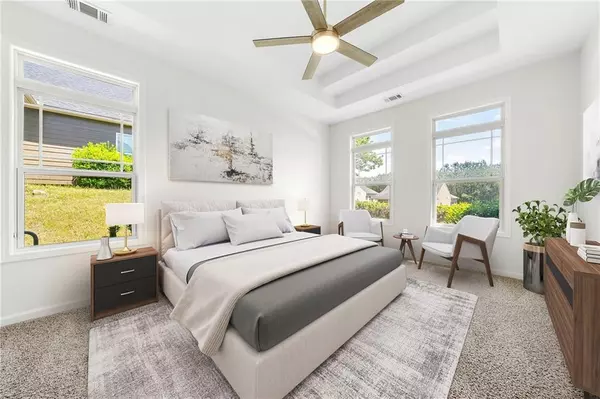$343,000
$340,000
0.9%For more information regarding the value of a property, please contact us for a free consultation.
3 Beds
3 Baths
1,993 SqFt
SOLD DATE : 07/01/2024
Key Details
Sold Price $343,000
Property Type Single Family Home
Sub Type Single Family Residence
Listing Status Sold
Purchase Type For Sale
Square Footage 1,993 sqft
Price per Sqft $172
Subdivision The Villages Of Brookmont
MLS Listing ID 7378137
Sold Date 07/01/24
Style Ranch,Traditional
Bedrooms 3
Full Baths 3
Construction Status Resale
HOA Fees $594
HOA Y/N Yes
Originating Board First Multiple Listing Service
Year Built 2006
Annual Tax Amount $3,914
Tax Year 2023
Lot Size 7,200 Sqft
Acres 0.1653
Property Description
Welcome to your dream home! This beautifully renovated ranch home boasts a spacious 3 bedrooms and 3 baths, with an inviting open floor plan perfect for both relaxation and entertaining. As you come into the home, you'll be greeted by a stunning kitchen featuring elegant white cabinets, gleaming stainless steel appliances, an expansive island, and an inviting eat-in breakfast nook. The kitchen overlooks the family room, creating a seamless flow for gatherings and everyday living. Natural light floods the space, highlighting the central focus—a cozy fireplace that adds warmth and charm to the room. The primary bedroom is a serene retreat, complete with an ensuite bath featuring a separate tub and shower, as well as a generously sized walk-in closet. The two secondary bedrooms offer ample closet space and share a well-appointed bathroom conveniently located in the hall. But the delights of this home don't stop there! Ascend the outside stairs to discover a huge bonus space above the garage, boasting a separate entrance and full bathroom. This versatile area is perfect for a home office, theater room, workout space, or whatever your heart desires. Outside, the neighborhood offers fantastic amenities including a sparkling pool, tennis courts, and a clubhouse—perfect for enjoying sunny days and making memories.
Location
State GA
County Douglas
Lake Name None
Rooms
Bedroom Description Master on Main
Other Rooms None
Basement None
Main Level Bedrooms 3
Dining Room None
Interior
Interior Features Tray Ceiling(s), Walk-In Closet(s)
Heating Forced Air
Cooling Ceiling Fan(s), Central Air
Flooring Carpet, Laminate
Fireplaces Number 1
Fireplaces Type Family Room
Window Features None
Appliance Dishwasher, Electric Range
Laundry In Hall, Laundry Room
Exterior
Exterior Feature Courtyard, Private Entrance
Parking Features Attached, Driveway, Garage, Garage Faces Rear, Kitchen Level, Level Driveway
Garage Spaces 2.0
Fence None
Pool None
Community Features Clubhouse, Pool, Sidewalks, Tennis Court(s)
Utilities Available Cable Available, Electricity Available, Water Available
Waterfront Description None
View Other
Roof Type Composition
Street Surface None
Accessibility None
Handicap Access None
Porch Breezeway, Patio
Private Pool false
Building
Lot Description Landscaped
Story One
Foundation Slab
Sewer Public Sewer
Water Public
Architectural Style Ranch, Traditional
Level or Stories One
Structure Type Cement Siding
New Construction No
Construction Status Resale
Schools
Elementary Schools Mount Carmel - Douglas
Middle Schools Chestnut Log
High Schools New Manchester
Others
Senior Community no
Restrictions true
Tax ID 00850150065
Special Listing Condition None
Read Less Info
Want to know what your home might be worth? Contact us for a FREE valuation!

Our team is ready to help you sell your home for the highest possible price ASAP

Bought with Non FMLS Member
"My job is to find and attract mastery-based agents to the office, protect the culture, and make sure everyone is happy! "
mark.galloway@galyangrouprealty.com
2302 Parklake Dr NE STE 220, Atlanta, Georgia, 30345, United States







