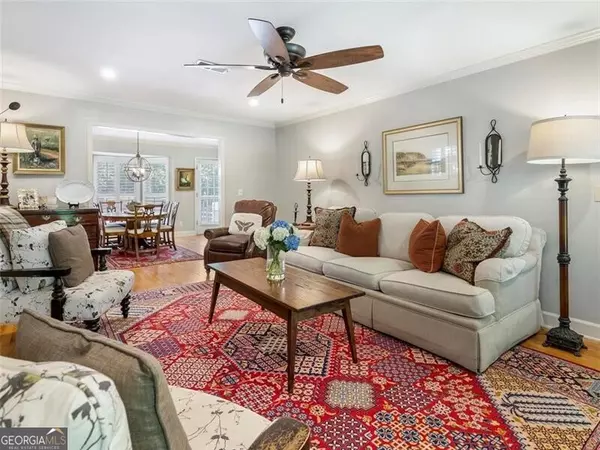Bought with Thor Nissen • Keller Williams Rlty First Atl
$475,000
$475,000
For more information regarding the value of a property, please contact us for a free consultation.
2 Beds
2.5 Baths
1,784 SqFt
SOLD DATE : 07/08/2024
Key Details
Sold Price $475,000
Property Type Townhouse
Sub Type Townhouse
Listing Status Sold
Purchase Type For Sale
Square Footage 1,784 sqft
Price per Sqft $266
Subdivision Defoors Mill
MLS Listing ID 10308450
Sold Date 07/08/24
Style Brick 3 Side,Traditional
Bedrooms 2
Full Baths 2
Half Baths 1
Construction Status Resale
HOA Y/N Yes
Year Built 1980
Annual Tax Amount $3,904
Tax Year 2023
Lot Size 1,785 Sqft
Property Description
Updated and charming three-story brick townhome in the sought-after Defoors Mill community! Defoors Mill is a quiet, well-maintained and beautifully landscaped neighborhood with only 72 units, located in the Underwood Hills neighborhood in Buckhead, convenient to the Westside. Move-in ready for its new homeowners, this end unit features a bright and open floor plan, plantation-style shutters and hardwood flooring throughout the main level. The inviting first floor has a spacious fireside living area that connects to a dedicated dining space and open kitchen with stainless steel appliances, subway tile backsplash and a large eat-in island for additional counter space and seating. The tranquil back deck off the kitchen overlooks a quaint cul-de-sac with a tree filled view. Upstairs is a spacious primary suite with a phenomenal walk-in closet and updated bathroom with double vanities and a gorgeous walk-in shower. The upstairs is completed with a secondary bedroom, renovated en-suite bathroom and large closet. The lower level includes a bonus room and opens to a two-car garage, a rare find for townhomes! This location can't be beat with The Works, Howell Mill Village and Bobby Jones Golf Course all nearby!
Location
State GA
County Fulton
Rooms
Basement Concrete, Exterior Entry, Finished, Interior Entry
Interior
Interior Features Roommate Plan, Walk-In Closet(s)
Heating Central, Forced Air, Natural Gas
Cooling Ceiling Fan(s), Central Air
Flooring Carpet, Hardwood, Tile
Fireplaces Number 1
Fireplaces Type Gas Log
Exterior
Parking Features Attached, Garage
Community Features None
Utilities Available Cable Available, Electricity Available, Natural Gas Available, Sewer Available, Water Available
Roof Type Composition
Building
Story Three Or More
Sewer Public Sewer
Level or Stories Three Or More
Construction Status Resale
Schools
Elementary Schools Brandon Primary/Elementary
Middle Schools Sutton
High Schools North Atlanta
Others
Financing Conventional
Read Less Info
Want to know what your home might be worth? Contact us for a FREE valuation!

Our team is ready to help you sell your home for the highest possible price ASAP

© 2024 Georgia Multiple Listing Service. All Rights Reserved.
"My job is to find and attract mastery-based agents to the office, protect the culture, and make sure everyone is happy! "
mark.galloway@galyangrouprealty.com
2302 Parklake Dr NE STE 220, Atlanta, Georgia, 30345, United States







