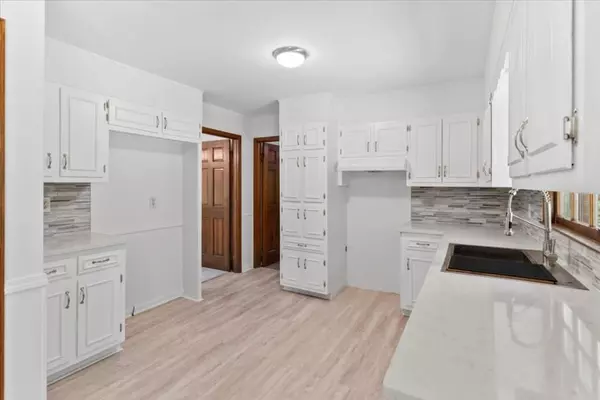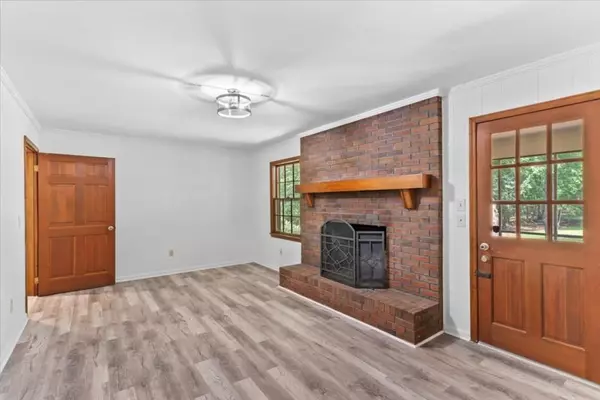$325,000
$310,000
4.8%For more information regarding the value of a property, please contact us for a free consultation.
3 Beds
2 Baths
1,797 SqFt
SOLD DATE : 06/28/2024
Key Details
Sold Price $325,000
Property Type Single Family Home
Sub Type Single Family Residence
Listing Status Sold
Purchase Type For Sale
Square Footage 1,797 sqft
Price per Sqft $180
MLS Listing ID 7394663
Sold Date 06/28/24
Style Ranch,Traditional
Bedrooms 3
Full Baths 2
Construction Status Resale
HOA Y/N No
Originating Board First Multiple Listing Service
Year Built 1973
Annual Tax Amount $4,512
Tax Year 2023
Lot Size 2.300 Acres
Acres 2.3
Property Description
Updated, Charming 4-Sided Brick Gem! Sitting on over two acres, this ranch style home offers quiet living just a short drive to shopping, dining, entertainment, and more. This home sits beautifully down a long driveway, providing ample parking space. Step inside the foyer to discover a flowing floor plan that seamlessly connects the living room, formal dining, and kitchen with eat-in area. The entire home has been freshly painted inside, creating a bright and inviting atmosphere along with new carpet and flooring. The kitchen boasts a picturesque view of the backyard, modern backsplash, quartz countertops, and white cabinets providing tons of storage along with a pantry. The primary bedroom features an ensuite bathroom and the additional spacious bedrooms share a well-appointed hall bathroom. Enjoy a cozy evening by the fireplace in the family room or unwind in the screened-in sunroom, a tranquil space flooded with natural light, perfect for relaxing or enjoying your morning coffee. The basement offers endless possibilities for customization (a workshop, home office, a fitness area, or an additional entertainment room). In addition, there is a crawl space with standing height for additional storage and easy access from the basement. A two-car garage with side entry and a large laundry room with washing basin complete the main level. Venture outside to your very own "private park". The lot is open and expansive, ideal for outdoor gatherings, playing outside, or simply enjoying the fresh air. As you take in the views of the landscaped front yard, you may see a few horses across the street. The outdoor space is sure to become your favorite retreat. With nearby parks, Arabia and Stone mountains, and easy access to local stores, shopping, and highways, this home is a perfect blend of comfort, style, and potential.
Location
State GA
County Dekalb
Lake Name None
Rooms
Bedroom Description Master on Main
Other Rooms Shed(s)
Basement Crawl Space, Daylight, Exterior Entry, Interior Entry, Partial, Unfinished
Main Level Bedrooms 3
Dining Room Separate Dining Room
Interior
Interior Features Disappearing Attic Stairs, Entrance Foyer, High Speed Internet
Heating Central, Natural Gas
Cooling Central Air
Flooring Carpet, Ceramic Tile, Laminate
Fireplaces Number 1
Fireplaces Type Family Room
Window Features Insulated Windows
Appliance Dishwasher, Disposal, Gas Water Heater, Range Hood
Laundry Laundry Room, Main Level
Exterior
Exterior Feature Private Entrance, Rain Gutters, Storage
Parking Features Attached, Driveway, Garage, Kitchen Level, Parking Pad
Garage Spaces 2.0
Fence None
Pool None
Community Features None
Utilities Available Cable Available, Electricity Available, Natural Gas Available, Phone Available, Water Available
Waterfront Description None
View Trees/Woods, Other
Roof Type Shingle
Street Surface Asphalt
Accessibility None
Handicap Access None
Porch Covered, Enclosed, Rear Porch, Screened
Private Pool false
Building
Lot Description Back Yard, Front Yard, Landscaped, Level, Private, Wooded
Story One
Foundation Block, Concrete Perimeter
Sewer Septic Tank
Water Public
Architectural Style Ranch, Traditional
Level or Stories One
Structure Type Brick,Brick 4 Sides,HardiPlank Type
New Construction No
Construction Status Resale
Schools
Elementary Schools Flat Rock
Middle Schools Salem
High Schools Martin Luther King Jr
Others
Senior Community no
Restrictions false
Tax ID 16 052 02 012
Ownership Fee Simple
Acceptable Financing 1031 Exchange, Cash, Conventional, FHA, VA Loan
Listing Terms 1031 Exchange, Cash, Conventional, FHA, VA Loan
Financing no
Special Listing Condition None
Read Less Info
Want to know what your home might be worth? Contact us for a FREE valuation!

Our team is ready to help you sell your home for the highest possible price ASAP

Bought with Rederick Business Group, LLC
"My job is to find and attract mastery-based agents to the office, protect the culture, and make sure everyone is happy! "
mark.galloway@galyangrouprealty.com
2302 Parklake Dr NE STE 220, Atlanta, Georgia, 30345, United States







