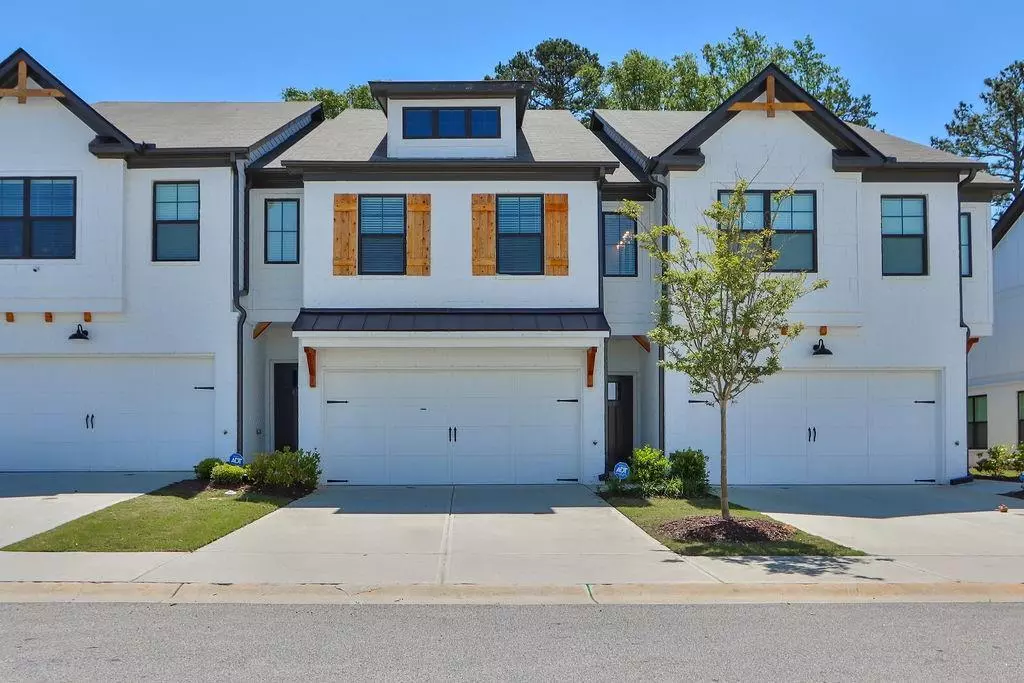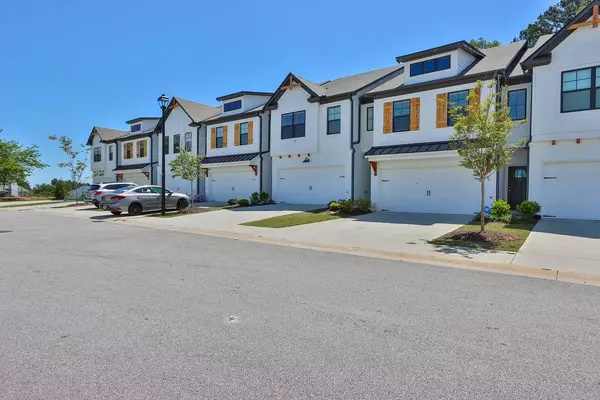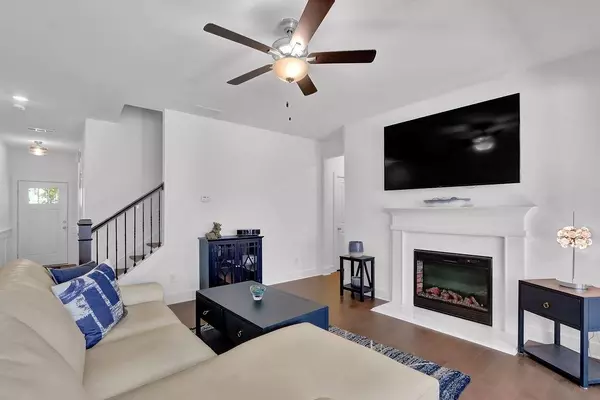$325,000
$325,900
0.3%For more information regarding the value of a property, please contact us for a free consultation.
3 Beds
2.5 Baths
1,745 SqFt
SOLD DATE : 06/28/2024
Key Details
Sold Price $325,000
Property Type Townhouse
Sub Type Townhouse
Listing Status Sold
Purchase Type For Sale
Square Footage 1,745 sqft
Price per Sqft $186
Subdivision Cannon Trace
MLS Listing ID 7374021
Sold Date 06/28/24
Style Townhouse
Bedrooms 3
Full Baths 2
Half Baths 1
Construction Status Resale
HOA Fees $200
HOA Y/N Yes
Originating Board First Multiple Listing Service
Year Built 2021
Annual Tax Amount $2,709
Tax Year 2023
Lot Size 2,178 Sqft
Acres 0.05
Property Description
Beautiful like new townhome is located in the community of the highly sought-after Cannon Trace in Winder. This model features so many featured upgrades throughout the home.
Stepping in the foyer you'll immediately notice the pristine engineered hardwood throughout. The stunning board and batten accent wall adds a touch of elegance. Enjoy spacious open concept living great for entertaining which includes a remote controlled fireplace perfect for creating ambiance and coziness on a chilly night. The beautiful white quartz gourmet kitchen boasts upgraded appliances such as convection oven, microwave, dishwasher and counter depth designer refrigerator. The upgraded cabinets and stylish tile backsplash with a quartz island and pendant lighting completes the space with a bright window overlooking the lush trees and the private gated backyard.
As you walk up the steps to the second floor you'll discover the spacious loft with wood flooring. This loft is the perfect space for work, play and reading. The huge wood floored primary suite boasts a tray ceiling providing a very tranquil retreat with large windows, with zone heating and cooling via a programmable thermostat on both levels.
The bathroom adjacent to the primary is one of a kind. Custom framed mirrors with matching switch plates are above the double sink quartz vanity. The primary bathroom also includes subway tile above the roomy garden tub and a stunning seamless glass door shower equipped with an upgraded 2 piece shower head.
Two additional never used bedrooms with vaulted ceilings occupy the second level across from the primary. A laundry room with cabinetry above the appliances provides lots of storage. Perfect for your family or guests is a second beautiful room full bathroom, tub/shower combo with a quartz counter and under mount sink. Custom chrome bath fixtures are also a part of all 2.5 bathrooms. The pull down attic with stairs includes extra furnace filters, tile and carpet.
Home has been pre-wired for Smart Home & Security System.
Cannon Trace is ideally located close to Fort Yargo State Park, the amazing Chateau Elan Winery and Country Club, as well as UGA Athens, Hoschton shopping and Braselton.
Location
State GA
County Barrow
Lake Name None
Rooms
Bedroom Description Oversized Master
Other Rooms None
Basement None
Dining Room Open Concept
Interior
Interior Features Double Vanity, High Ceilings 10 ft Main, High Speed Internet, Walk-In Closet(s), Smart Home
Heating Forced Air
Cooling Central Air
Flooring Hardwood
Fireplaces Number 1
Fireplaces Type Family Room
Window Features Insulated Windows
Appliance Dishwasher, Gas Range, Gas Water Heater, Microwave, Refrigerator
Laundry Upper Level
Exterior
Exterior Feature None
Parking Features Garage, Garage Faces Front, Driveway
Garage Spaces 2.0
Fence Privacy
Pool None
Community Features Homeowners Assoc, Pool
Utilities Available None
Waterfront Description None
View Other
Roof Type Shingle
Street Surface Paved,Other
Accessibility None
Handicap Access None
Porch Patio
Total Parking Spaces 2
Private Pool false
Building
Lot Description Level, Zero Lot Line
Story Two
Foundation Slab
Sewer Public Sewer
Water Public
Architectural Style Townhouse
Level or Stories Two
Structure Type Brick Front,Cement Siding
New Construction No
Construction Status Resale
Schools
Elementary Schools Winder
Middle Schools Russell
High Schools Winder-Barrow
Others
Senior Community no
Restrictions false
Tax ID WN04A 096
Ownership Fee Simple
Acceptable Financing Cash, Conventional, FHA, USDA Loan, VA Loan
Listing Terms Cash, Conventional, FHA, USDA Loan, VA Loan
Financing yes
Special Listing Condition None
Read Less Info
Want to know what your home might be worth? Contact us for a FREE valuation!

Our team is ready to help you sell your home for the highest possible price ASAP

Bought with EXP Realty, LLC.
"My job is to find and attract mastery-based agents to the office, protect the culture, and make sure everyone is happy! "
mark.galloway@galyangrouprealty.com
2302 Parklake Dr NE STE 220, Atlanta, Georgia, 30345, United States







