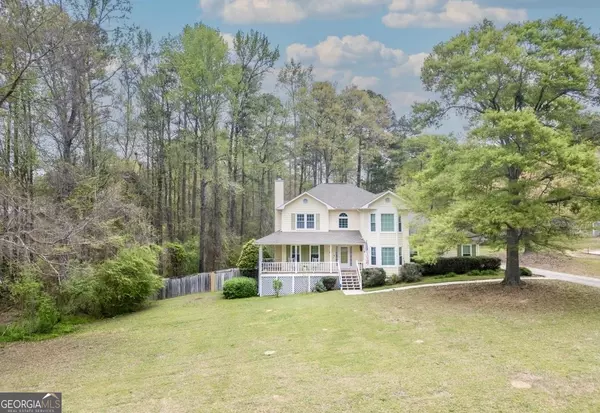$328,000
$338,900
3.2%For more information regarding the value of a property, please contact us for a free consultation.
3 Beds
2.5 Baths
1,897 SqFt
SOLD DATE : 07/01/2024
Key Details
Sold Price $328,000
Property Type Single Family Home
Sub Type Single Family Residence
Listing Status Sold
Purchase Type For Sale
Square Footage 1,897 sqft
Price per Sqft $172
Subdivision Cutters Mill
MLS Listing ID 10300086
Sold Date 07/01/24
Style Traditional
Bedrooms 3
Full Baths 2
Half Baths 1
HOA Y/N No
Originating Board Georgia MLS 2
Year Built 1992
Annual Tax Amount $4,390
Tax Year 2023
Lot Size 1.080 Acres
Acres 1.08
Lot Dimensions 1.08
Property Description
Comfortable well-kept 3-bedroom & 2.5-bathroom home resting on a 1 +/- acre corner lot in a quiet neighborhood with plenty of privacy. The seller's preferred lender is offering a $1500 lender credit for this home!! This charming home boast lots of natural light and outdoor living with a cozy rocking chair front porch. The first-floor features hardwood flooring through-out, a comfortable living room with a gorgeous brick fireplace, a separate office/flex space that opens out on to your private deck, formal dining room, kitchen with new stainless-steel appliances that are staying, laundry room, pantry and breakfast area overlooking your private back yard. Upstairs includes custom hardwood flooring, large owner's suite with walk-in closet & owner suite bathroom with separate soaking tub and shower, 2 roomy guest bedrooms, another full bath and large walk-in attic for storage that could be turned into another room. Outside features a large 2 car garage with plenty of storage, additional parking for an RV and all the toys. The outside has been recently sealed. There is a home security system that can be transferred to the new owners. Also included is more storage under the house with a standing concrete crawl space. Conveniently located near shopping, schools and HWY 138 for easy access to major highways.
Location
State GA
County Henry
Rooms
Basement Crawl Space, Exterior Entry
Dining Room Seats 12+, Separate Room
Interior
Interior Features Double Vanity, Entrance Foyer, Soaking Tub, Separate Shower, Walk-In Closet(s)
Heating Natural Gas, Central
Cooling Electric, Ceiling Fan(s), Central Air
Flooring Hardwood, Tile
Fireplaces Number 1
Fireplaces Type Factory Built
Fireplace Yes
Appliance Dishwasher, Oven/Range (Combo), Refrigerator, Stainless Steel Appliance(s)
Laundry Mud Room
Exterior
Parking Features Attached, Garage Door Opener, Garage, Kitchen Level, RV/Boat Parking, Side/Rear Entrance, Storage, Off Street
Garage Spaces 2.0
Fence Fenced, Back Yard, Privacy, Wood
Community Features None
Utilities Available Electricity Available, High Speed Internet, Natural Gas Available, Phone Available, Water Available
View Y/N No
Roof Type Composition
Total Parking Spaces 2
Garage Yes
Private Pool No
Building
Lot Description Corner Lot, Level, Private
Faces Please use GPS.
Sewer Septic Tank
Water Public
Structure Type Wood Siding
New Construction No
Schools
Elementary Schools Woodland
Middle Schools Woodland
High Schools Woodland
Others
HOA Fee Include None
Tax ID 085E01002000
Security Features Security System,Smoke Detector(s)
Acceptable Financing Cash, Conventional, FHA, VA Loan
Listing Terms Cash, Conventional, FHA, VA Loan
Special Listing Condition Resale
Read Less Info
Want to know what your home might be worth? Contact us for a FREE valuation!

Our team is ready to help you sell your home for the highest possible price ASAP

© 2025 Georgia Multiple Listing Service. All Rights Reserved.
"My job is to find and attract mastery-based agents to the office, protect the culture, and make sure everyone is happy! "
mark.galloway@galyangrouprealty.com
2302 Parklake Dr NE STE 220, Atlanta, Georgia, 30345, United States







