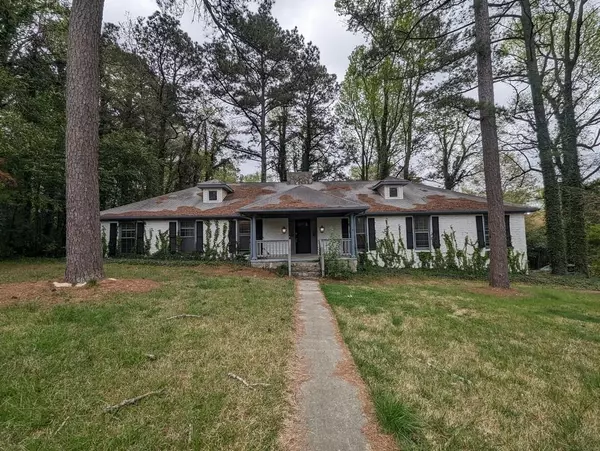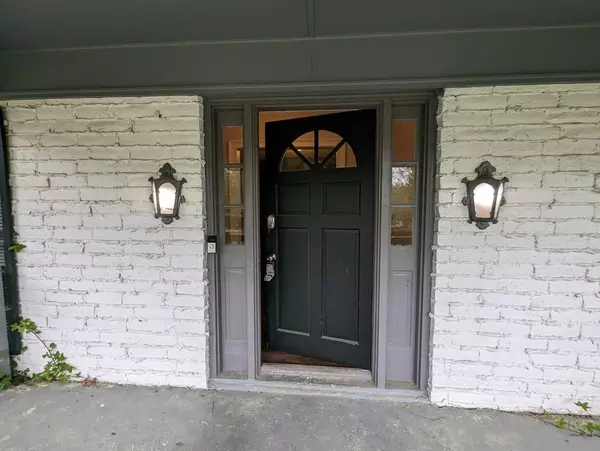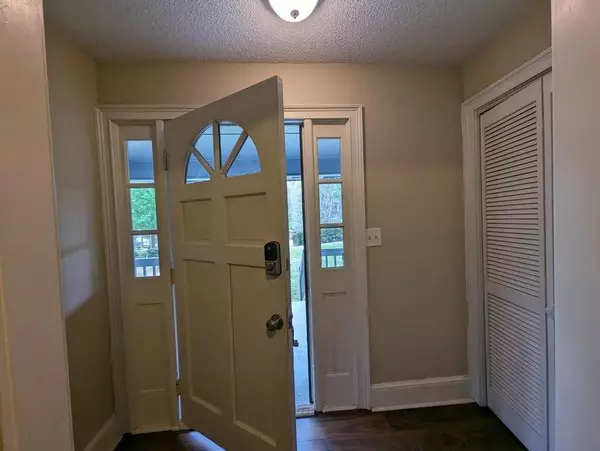$260,000
$250,000
4.0%For more information regarding the value of a property, please contact us for a free consultation.
5 Beds
3 Baths
2,390 SqFt
SOLD DATE : 06/25/2024
Key Details
Sold Price $260,000
Property Type Single Family Home
Sub Type Single Family Residence
Listing Status Sold
Purchase Type For Sale
Square Footage 2,390 sqft
Price per Sqft $108
Subdivision Shallowford Heights
MLS Listing ID 7380786
Sold Date 06/25/24
Style Ranch
Bedrooms 5
Full Baths 3
Construction Status Resale
HOA Y/N No
Originating Board First Multiple Listing Service
Year Built 1973
Annual Tax Amount $2,615
Tax Year 2023
Lot Size 0.633 Acres
Acres 0.6332
Property Description
What a fantastic opportunity for investors or owner-occupants looking to do a little sweat equity. This spacious, 4-sided brick ranch is situated over a half acre with mature hardwoods and landscape. The inside features a large living room with a stone fireplace and a formal dining room for entertaining. Spacious kitchen with wooden cabinets, plenty of counter and storage space, and stainless steel appliances. Owner's suite on the main level with a kitchen/tub combination. Nice-sized guest bedrooms and guest bedrooms. Stairs lead you to an attic that has been sheetrocked, perfect for an office, storage space, or future expansion. The full, unfinished basement has a workshop area, and large space, which could be built into additional rooms. There is also a 2-car, drive-under garage. You will love the space, interior design, location, and potential this home has to offer. Do not let this opportunity pass you by! NO FHA OR VA LOANS. CASH OF CONVENTIONAL ONLY. NO WHOLESALERS!
Location
State GA
County Douglas
Lake Name None
Rooms
Bedroom Description Master on Main
Other Rooms None
Basement Exterior Entry, Full, Interior Entry
Main Level Bedrooms 5
Dining Room Separate Dining Room
Interior
Interior Features Entrance Foyer, High Ceilings 9 ft Lower, High Ceilings 9 ft Main
Heating Central
Cooling Ceiling Fan(s), Central Air
Flooring Carpet, Hardwood, Laminate
Fireplaces Number 1
Fireplaces Type Factory Built, Family Room
Window Features None
Appliance Dishwasher, Gas Oven, Gas Range, Gas Water Heater
Laundry In Hall
Exterior
Exterior Feature Private Yard
Parking Features Attached, Drive Under Main Level, Garage
Garage Spaces 2.0
Fence None
Pool None
Community Features Near Schools, Near Shopping, Near Trails/Greenway
Utilities Available Cable Available, Electricity Available, Natural Gas Available, Water Available
Waterfront Description None
View Trees/Woods
Roof Type Composition
Street Surface Asphalt
Accessibility None
Handicap Access None
Porch Deck, Front Porch
Private Pool false
Building
Lot Description Back Yard, Front Yard, Private
Story One
Foundation Block, Brick/Mortar
Sewer Septic Tank
Water Public
Architectural Style Ranch
Level or Stories One
Structure Type Brick 4 Sides
New Construction No
Construction Status Resale
Schools
Elementary Schools Bill Arp
Middle Schools Yeager
High Schools Chapel Hill
Others
Senior Community no
Restrictions false
Tax ID 00350250046
Special Listing Condition None
Read Less Info
Want to know what your home might be worth? Contact us for a FREE valuation!

Our team is ready to help you sell your home for the highest possible price ASAP

Bought with Atlanta Communities

"My job is to find and attract mastery-based agents to the office, protect the culture, and make sure everyone is happy! "
mark.galloway@galyangrouprealty.com
2302 Parklake Dr NE STE 220, Atlanta, Georgia, 30345, United States







