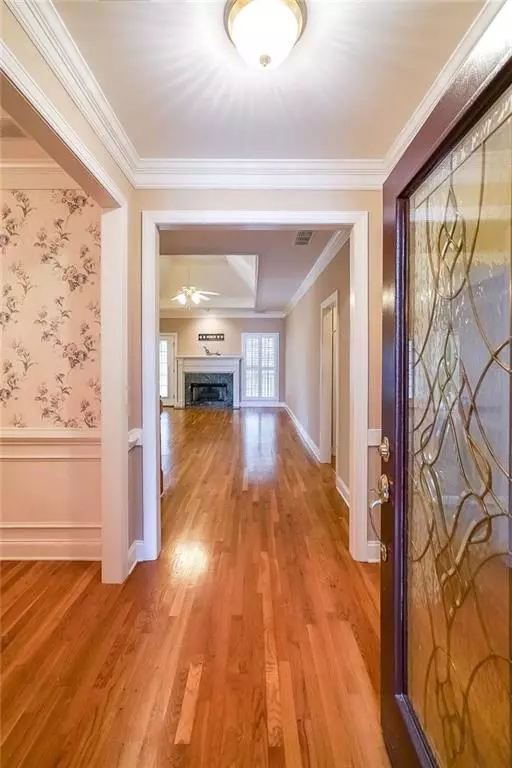$466,000
$484,900
3.9%For more information regarding the value of a property, please contact us for a free consultation.
3 Beds
2.5 Baths
2,516 SqFt
SOLD DATE : 06/25/2024
Key Details
Sold Price $466,000
Property Type Single Family Home
Sub Type Single Family Residence
Listing Status Sold
Purchase Type For Sale
Square Footage 2,516 sqft
Price per Sqft $185
Subdivision Carrington
MLS Listing ID 7355106
Sold Date 06/25/24
Style Ranch
Bedrooms 3
Full Baths 2
Half Baths 1
Construction Status Resale
HOA Fees $500
HOA Y/N Yes
Originating Board First Multiple Listing Service
Year Built 1999
Annual Tax Amount $789
Tax Year 2022
Lot Size 6,969 Sqft
Acres 0.16
Property Description
Welcome home to this well maintained, one owner home, in a gated community. Four sided brick. Award winning Brookwood School District! Step inside the foyer entry onto beautiful hardwood flooring. Features include tons of extra trim and custom shutters throughout, a formal dining room with custom wallpaper, wainscotting, crown molding and a beautiful chandelier, the great room has a soaring trey ceiling, natural light, a marble fireplace and a view to the kitchen. The kitchen has an eat in area with high vaulted ceilings, all white cabinets, granite countertops, stainless steel appliances and a pantry. The primary bedroom has hardwood flooring and a trey ceiling, the primary bathroom has a jetted tub, a separate walk in shower with a seat, and double vanities with a makeup area. The basement is partially finished, ready for you to make it your own with your finishing touches. Enjoy the back screened in porch, back deck and the private back yard.
Location
State GA
County Gwinnett
Lake Name None
Rooms
Bedroom Description Master on Main
Other Rooms None
Basement Bath/Stubbed, Finished Bath, Partial, Unfinished
Main Level Bedrooms 3
Dining Room Seats 12+, Separate Dining Room
Interior
Interior Features Cathedral Ceiling(s), Crown Molding, Disappearing Attic Stairs, Entrance Foyer, High Ceilings 10 ft Main, High Speed Internet, Tray Ceiling(s), Walk-In Closet(s)
Heating Forced Air
Cooling Ceiling Fan(s), Central Air
Flooring Carpet, Hardwood
Fireplaces Number 1
Fireplaces Type Gas Log, Gas Starter
Window Features Plantation Shutters
Appliance Dishwasher, Disposal, Gas Cooktop, Gas Oven, Microwave, Refrigerator
Laundry In Hall, Main Level
Exterior
Exterior Feature Garden, Rain Gutters
Parking Features Attached, Garage, Garage Faces Front, Kitchen Level, Level Driveway
Garage Spaces 2.0
Fence Back Yard, Wood
Pool None
Community Features Gated
Utilities Available Cable Available, Electricity Available, Natural Gas Available, Phone Available, Sewer Available, Water Available
Waterfront Description None
View Other
Roof Type Composition,Shingle
Street Surface Asphalt
Accessibility Accessible Doors, Grip-Accessible Features
Handicap Access Accessible Doors, Grip-Accessible Features
Porch Enclosed, Patio, Rear Porch, Screened
Private Pool false
Building
Lot Description Back Yard, Front Yard, Landscaped, Sprinklers In Front, Sprinklers In Rear
Story Two
Foundation Concrete Perimeter
Sewer Public Sewer
Water Public
Architectural Style Ranch
Level or Stories Two
Structure Type Brick 4 Sides,Concrete
New Construction No
Construction Status Resale
Schools
Elementary Schools Brookwood - Gwinnett
Middle Schools Crews
High Schools Brookwood
Others
Senior Community no
Restrictions false
Tax ID R5041 260
Ownership Fee Simple
Acceptable Financing Cash, Conventional, FHA, VA Loan
Listing Terms Cash, Conventional, FHA, VA Loan
Financing no
Special Listing Condition None
Read Less Info
Want to know what your home might be worth? Contact us for a FREE valuation!

Our team is ready to help you sell your home for the highest possible price ASAP

Bought with Beautiful Georgia Homes, LLC.
"My job is to find and attract mastery-based agents to the office, protect the culture, and make sure everyone is happy! "
mark.galloway@galyangrouprealty.com
2302 Parklake Dr NE STE 220, Atlanta, Georgia, 30345, United States







